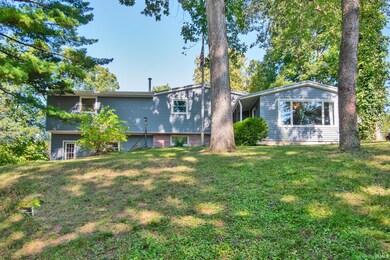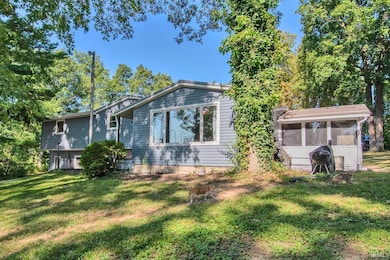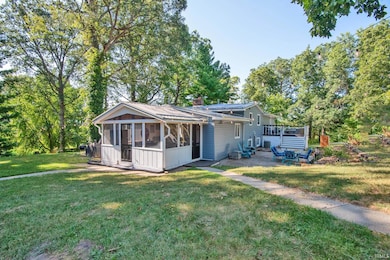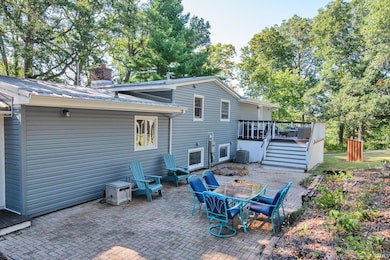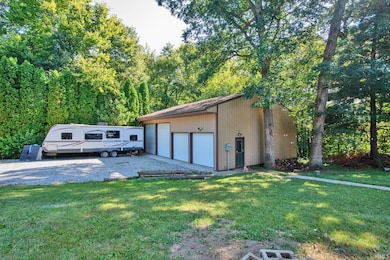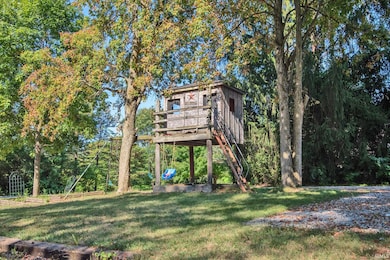
11818 N Roanoke Rd Roanoke, IN 46783
Estimated payment $2,179/month
Highlights
- Living Room with Fireplace
- Traditional Architecture
- Porch
- Partially Wooded Lot
- Workshop
- Bathtub with Shower
About This Home
BACK ON MARKET at no fault to the seller! Discover this spacious 5 bedroom, 3 full bathroom home tucked away on just over 3 partially wooded acres in the heart of charming Roanoke. This tri-level with a basement offers room to spread out and enjoy country living while staying close to Fort Wayne conveniences—or simply stroll into Roanoke to savor its local restaurants, entertainment, and shops. Outside, you’ll find a 36x42 outbuilding, two sheds, and a chicken coop (chickens included!), making this property as functional as it is unique. Major updates give peace of mind, with the roof and many big-ticket mechanicals replaced within the last 5 years. Cozy evenings await by the wood-burning fireplace or the pellet stove, and the whole-house generator provides year-round security. Don’t miss the chance to own this one-of-a-kind retreat—schedule your showing today!
Listing Agent
Coldwell Banker Real Estate Group Brokerage Phone: 260-341-1870 Listed on: 09/10/2025

Home Details
Home Type
- Single Family
Est. Annual Taxes
- $1,794
Year Built
- Built in 1962
Lot Details
- 3.25 Acre Lot
- Lot Dimensions are 100x100
- Landscaped
- Sloped Lot
- Partially Wooded Lot
Home Design
- Traditional Architecture
- Tri-Level Property
- Poured Concrete
- Metal Roof
- Vinyl Construction Material
Interior Spaces
- Wood Burning Fireplace
- Living Room with Fireplace
- 2 Fireplaces
- Workshop
- Vinyl Flooring
- Kitchen Island
- Laundry on main level
Bedrooms and Bathrooms
- 5 Bedrooms
- Split Bedroom Floorplan
- Bathtub with Shower
Partially Finished Basement
- Walk-Out Basement
- 1 Bathroom in Basement
- 1 Bedroom in Basement
- Natural lighting in basement
Parking
- Garage
- Garage Door Opener
Outdoor Features
- Porch
Schools
- Roanoke Elementary School
- Crestview Middle School
- Huntington North High School
Utilities
- Forced Air Heating and Cooling System
- Radiator
- Baseboard Heating
- Hot Water Heating System
- Whole House Permanent Generator
- Private Company Owned Well
- Well
- Septic System
Listing and Financial Details
- Assessor Parcel Number 35-01-01-200-010.001-006
Map
Home Values in the Area
Average Home Value in this Area
Tax History
| Year | Tax Paid | Tax Assessment Tax Assessment Total Assessment is a certain percentage of the fair market value that is determined by local assessors to be the total taxable value of land and additions on the property. | Land | Improvement |
|---|---|---|---|---|
| 2024 | $1,393 | $246,500 | $25,000 | $221,500 |
| 2023 | $1,109 | $213,100 | $25,000 | $188,100 |
| 2022 | $1,161 | $206,900 | $25,000 | $181,900 |
| 2021 | $1,120 | $191,400 | $25,000 | $166,400 |
| 2020 | $997 | $180,900 | $25,000 | $155,900 |
| 2019 | $814 | $171,300 | $25,000 | $146,300 |
| 2018 | $1,211 | $165,700 | $25,000 | $140,700 |
| 2017 | $1,070 | $164,400 | $25,000 | $139,400 |
| 2016 | $932 | $162,900 | $25,000 | $137,900 |
| 2014 | $943 | $163,500 | $25,000 | $138,500 |
| 2013 | $943 | $159,500 | $25,000 | $134,500 |
Property History
| Date | Event | Price | List to Sale | Price per Sq Ft | Prior Sale |
|---|---|---|---|---|---|
| 10/25/2025 10/25/25 | Pending | -- | -- | -- | |
| 10/17/2025 10/17/25 | Price Changed | $384,900 | -1.3% | $162 / Sq Ft | |
| 10/05/2025 10/05/25 | Price Changed | $389,900 | -1.3% | $164 / Sq Ft | |
| 09/10/2025 09/10/25 | For Sale | $395,000 | +4.0% | $167 / Sq Ft | |
| 07/12/2024 07/12/24 | Sold | $379,900 | 0.0% | $120 / Sq Ft | View Prior Sale |
| 05/25/2024 05/25/24 | Pending | -- | -- | -- | |
| 05/16/2024 05/16/24 | For Sale | $379,900 | 0.0% | $120 / Sq Ft | |
| 04/09/2024 04/09/24 | Pending | -- | -- | -- | |
| 04/05/2024 04/05/24 | Price Changed | $379,900 | +35.7% | $120 / Sq Ft | |
| 04/05/2024 04/05/24 | For Sale | $279,900 | +21.7% | $88 / Sq Ft | |
| 12/28/2018 12/28/18 | Sold | $230,000 | -2.1% | $97 / Sq Ft | View Prior Sale |
| 11/27/2018 11/27/18 | Pending | -- | -- | -- | |
| 11/01/2018 11/01/18 | Price Changed | $235,000 | -2.0% | $99 / Sq Ft | |
| 09/26/2018 09/26/18 | Price Changed | $239,900 | -2.8% | $101 / Sq Ft | |
| 09/10/2018 09/10/18 | Price Changed | $246,900 | -1.0% | $104 / Sq Ft | |
| 08/28/2018 08/28/18 | For Sale | $249,500 | -- | $105 / Sq Ft |
Purchase History
| Date | Type | Sale Price | Title Company |
|---|---|---|---|
| Warranty Deed | $379,900 | None Listed On Document |
Mortgage History
| Date | Status | Loan Amount | Loan Type |
|---|---|---|---|
| Open | $303,920 | New Conventional |
About the Listing Agent
Lisa's Other Listings
Source: Indiana Regional MLS
MLS Number: 202536456
APN: 35-01-01-200-076.500-006
- 4543 E 1200 N
- 7415 Witling Blvd
- 7138 Tanglewood Creek Rd
- 7076 W Hamilton Rd S
- 3069 E 1200 N
- tbd Kilsoquah
- 13135 Ravine Trail
- TBD Feighner Rd
- 5720 Devils Hollow Rd
- 6120 E 900 S
- 1047 Stevens Ct
- 836 N Seminary St
- 14612 Liberty Mills Rd
- 775 N Seminary St
- 715 N Seminary St
- 180 W 6th St
- 482 Commercial St
- 599 N Seminary St
- 12502 Kress Rd
- 7209 Royal Troon Ct

