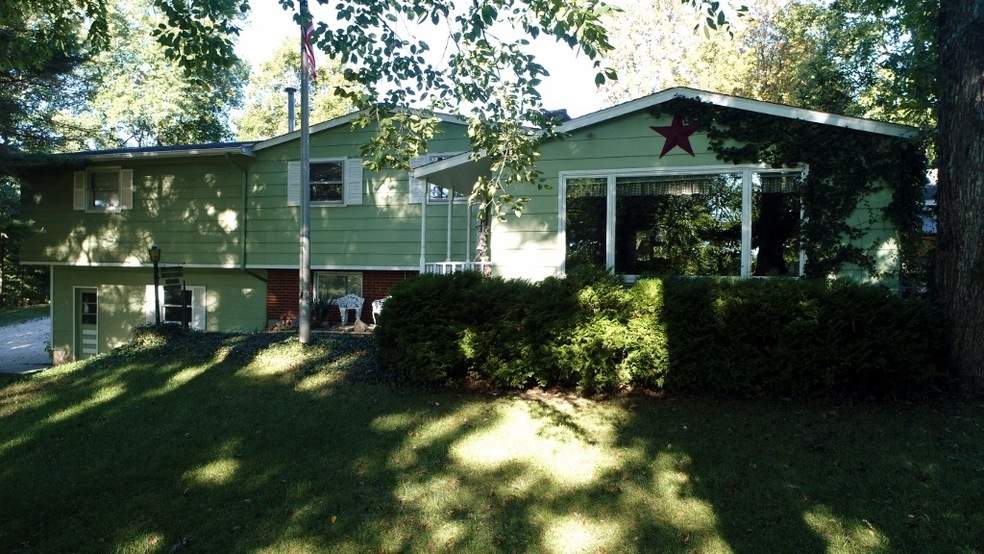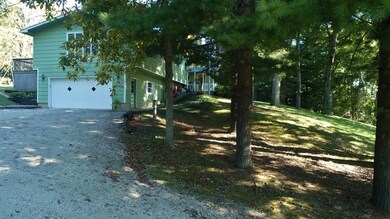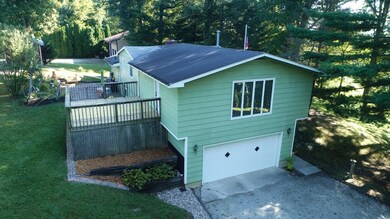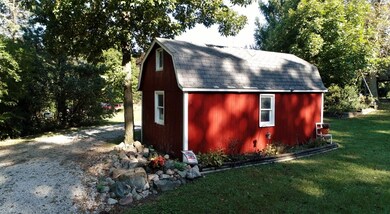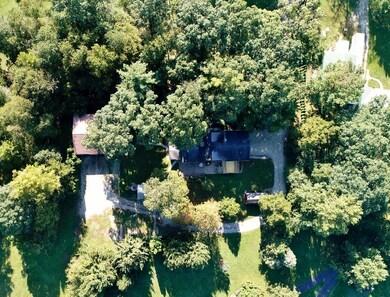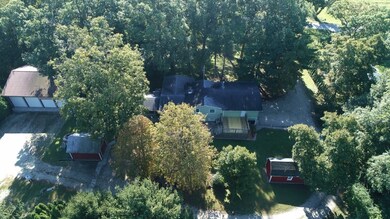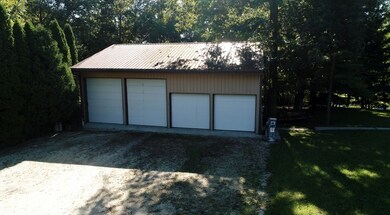
11818 N Roanoke Rd Roanoke, IN 46783
Highlights
- 1 Fireplace
- Central Air
- Hot Water Heating System
- 2 Car Attached Garage
- Ceiling Fan
About This Home
As of July 2024Rural living on partially wooded 3 acres, 42x36 pole barn with concrete floor, 4 overhead door and a lift. Heated attached two car garage plus a 17x12 one car detached garage and 20x10 shed. This large home offers over 2300 sq ft, 3 bedroom, 3 full bathrooms. Two living spaces. Main floor has an open concept. Lower family room has fireplace. Kitchen is equipped with plenty of cabinets, a pantry and gas stove. Large master bedroom suite with two walk in closets, private access to deck. Screened in porch and large outdoor patio space is a family favorite. Hobby animals are welcome. Property is in the award winning Roanoke Elementary School district. This has been a well-loved home with same owners for 45 years. Drive on up and around the back where friends are welcomed! Appliances included but not warranted.
Home Details
Home Type
- Single Family
Est. Annual Taxes
- $1,344
Year Built
- Built in 1962
Lot Details
- 3.19 Acre Lot
- Rural Setting
- Irregular Lot
- Sloped Lot
Parking
- 2 Car Attached Garage
- Off-Street Parking
Home Design
- Tri-Level Property
- Masonite
Interior Spaces
- Ceiling Fan
- 1 Fireplace
- Partially Finished Basement
- 1 Bathroom in Basement
- Gas Oven or Range
- Gas Dryer Hookup
Bedrooms and Bathrooms
- 3 Bedrooms
Utilities
- Central Air
- Heat Pump System
- Hot Water Heating System
- Private Company Owned Well
- Well
- Septic System
Listing and Financial Details
- Assessor Parcel Number 35-01-01-200-076.500-006
Ownership History
Purchase Details
Home Financials for this Owner
Home Financials are based on the most recent Mortgage that was taken out on this home.Similar Homes in Roanoke, IN
Home Values in the Area
Average Home Value in this Area
Purchase History
| Date | Type | Sale Price | Title Company |
|---|---|---|---|
| Warranty Deed | $379,900 | None Listed On Document |
Mortgage History
| Date | Status | Loan Amount | Loan Type |
|---|---|---|---|
| Open | $303,920 | New Conventional |
Property History
| Date | Event | Price | Change | Sq Ft Price |
|---|---|---|---|---|
| 07/12/2024 07/12/24 | Sold | $379,900 | 0.0% | $120 / Sq Ft |
| 05/25/2024 05/25/24 | Pending | -- | -- | -- |
| 05/16/2024 05/16/24 | For Sale | $379,900 | 0.0% | $120 / Sq Ft |
| 04/09/2024 04/09/24 | Pending | -- | -- | -- |
| 04/05/2024 04/05/24 | Price Changed | $379,900 | +35.7% | $120 / Sq Ft |
| 04/05/2024 04/05/24 | For Sale | $279,900 | +21.7% | $88 / Sq Ft |
| 12/28/2018 12/28/18 | Sold | $230,000 | -2.1% | $97 / Sq Ft |
| 11/27/2018 11/27/18 | Pending | -- | -- | -- |
| 11/01/2018 11/01/18 | Price Changed | $235,000 | -2.0% | $99 / Sq Ft |
| 09/26/2018 09/26/18 | Price Changed | $239,900 | -2.8% | $101 / Sq Ft |
| 09/10/2018 09/10/18 | Price Changed | $246,900 | -1.0% | $104 / Sq Ft |
| 08/28/2018 08/28/18 | For Sale | $249,500 | -- | $105 / Sq Ft |
Tax History Compared to Growth
Tax History
| Year | Tax Paid | Tax Assessment Tax Assessment Total Assessment is a certain percentage of the fair market value that is determined by local assessors to be the total taxable value of land and additions on the property. | Land | Improvement |
|---|---|---|---|---|
| 2024 | $242 | $17,200 | $7,600 | $9,600 |
| 2023 | $256 | $17,200 | $7,600 | $9,600 |
| 2022 | $251 | $17,400 | $7,600 | $9,800 |
| 2021 | $207 | $13,000 | $4,800 | $8,200 |
| 2020 | $214 | $13,000 | $4,800 | $8,200 |
| 2019 | $195 | $13,000 | $4,800 | $8,200 |
| 2018 | $221 | $13,800 | $4,800 | $9,000 |
| 2017 | $194 | $13,600 | $4,800 | $8,800 |
| 2016 | $199 | $13,600 | $4,800 | $8,800 |
| 2014 | $198 | $13,700 | $4,800 | $8,900 |
| 2013 | $198 | $13,900 | $4,800 | $9,100 |
Agents Affiliated with this Home
-
Chris Parker

Seller's Agent in 2024
Chris Parker
CENTURY 21 Bradley Realty, Inc
(260) 760-4589
138 Total Sales
-
Robert Griebel

Buyer's Agent in 2024
Robert Griebel
Coldwell Banker Real Estate Gr
(260) 486-1300
119 Total Sales
-
Joel Griebel

Buyer Co-Listing Agent in 2024
Joel Griebel
Coldwell Banker Real Estate Gr
(260) 580-7614
115 Total Sales
-
Marti McFarren

Seller's Agent in 2018
Marti McFarren
RE/MAX
(260) 760-0206
100 Total Sales
-
Justin Heflin

Buyer's Agent in 2018
Justin Heflin
Mike Thomas Assoc., Inc
(260) 579-6730
201 Total Sales
Map
Source: Indiana Regional MLS
MLS Number: 201838931
APN: 35-01-01-200-041.301-006
- 5065 E 1200 N
- 7511 W County Line Rd S
- 7415 Witling Blvd
- 7138 Tanglewood Creek Rd
- 7076 W Hamilton Rd S
- 5912 N Bridge Rd
- tbd Kilsoquah
- 13135 Ravine Trail
- 12947 Ernst Rd
- 12910 Clydesdale Ct
- 433 Gene Dr
- 7205 Shetland Dr
- 5236 Halley View Run
- 14612 Liberty Mills Rd
- 692 Commercial St
- 825 N Seminary St
- 775 N Seminary St
- 180 W 6th St
- 599 N Seminary St
- 12502 Kress Rd
