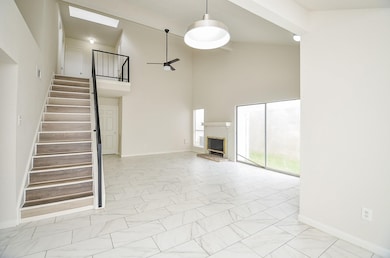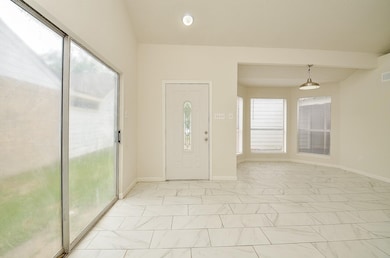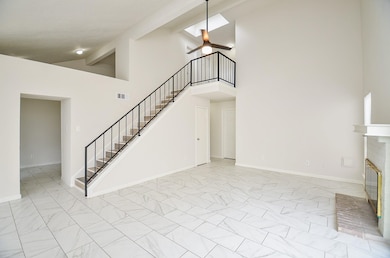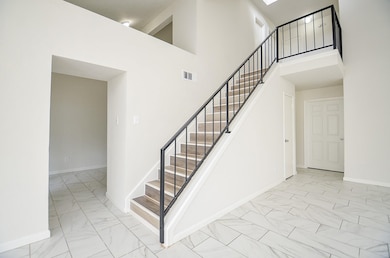11818 Spring Grove Dr Houston, TX 77099
Alief Neighborhood
3
Beds
2.5
Baths
1,833
Sq Ft
1982
Built
Highlights
- English Architecture
- Community Pool
- Cooling System Powered By Gas
- Wood Flooring
- 2 Car Detached Garage
- Living Room
About This Home
Charming home boasts 3 bedrooms, 2.5 bathrooms, BRAND NEW AIR CONDITIONER and a spacious backyard perfect for outdoor entertaining. The open-concept living and dining area features wood floors and plenty of natural light. The primary suite offers a relaxing retreat with a en-suite bathroom. Enjoy the convenience of a two-car garage and a cozy fireplace in the living room.
Home Details
Home Type
- Single Family
Est. Annual Taxes
- $4,861
Year Built
- Built in 1982
Lot Details
- Cleared Lot
Parking
- 2 Car Detached Garage
Home Design
- English Architecture
Interior Spaces
- 1,833 Sq Ft Home
- 2-Story Property
- Wood Burning Fireplace
- Living Room
Kitchen
- Electric Oven
- Microwave
- Dishwasher
- Trash Compactor
- Disposal
Flooring
- Wood
- Carpet
- Tile
Bedrooms and Bathrooms
- 3 Bedrooms
Schools
- Cummings Elementary School
- Holub Middle School
- Aisd Draw High School
Utilities
- Cooling System Powered By Gas
- Central Heating and Cooling System
- Heating System Uses Gas
Listing and Financial Details
- Property Available on 4/30/25
- 12 Month Lease Term
Community Details
Overview
- Keegans Glen Association
- Keegans Glen Subdivision
Recreation
- Community Pool
Pet Policy
- No Pets Allowed
Map
Source: Houston Association of REALTORS®
MLS Number: 73306350
APN: 1148530010018
Nearby Homes
- 11843 Fairpoint Dr
- 11830 Plumpoint Dr
- 11838 Plumbrook Dr
- 11842 Plumbrook Dr
- 11846 Plumbrook Dr
- 11847 Plumbrook Dr
- 12007 Fairpoint Dr
- 11915 Green Glade Dr
- 10603 Zircon Ct
- 12054 Plumpoint Dr
- 11519 South Dr
- 10810 Swan Glen Dr
- 12054 Green Glade Dr
- 11659 Evesborough Dr
- 9700 Leawood Blvd Unit 909
- 9700 Leawood Blvd Unit 216
- 9700 Leawood Blvd Unit 7/16
- 9700 Leawood Blvd Unit 308
- 9700 Leawood Blvd Unit 1002
- 9700 Leawood Blvd Unit 1309
- 11706 Spring Grove Dr
- 9700 Court Glen Dr
- 12023 Plumbrook Dr
- 10110 Margate Dr
- 9850 S Kirkwood Rd
- 11530 Green Glade Dr
- 9723 Huntington Way Dr
- 12023 Bissonnet St
- 11659 Evesborough Dr
- 9700 Leawood Blvd
- 9700 Leawood Blvd Unit 1803
- 9700 Leawood Blvd Unit 1501
- 9700 Leawood Blvd Unit 2102
- 9700 Leawood Blvd Unit 704
- 9700 Leawood Blvd Unit 1507
- 9700 Leawood Blvd Unit 1105
- 9700 Leawood Blvd Unit 1309
- 9700 Leawood Blvd Unit 1002
- 11703 Glenwolde Dr
- 9611 Huntington Hill Dr







