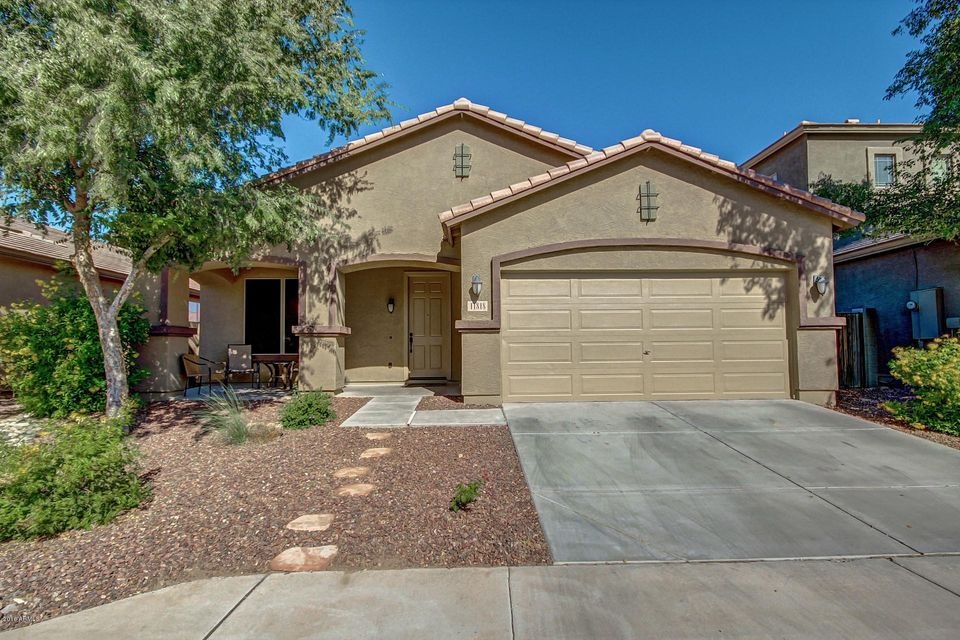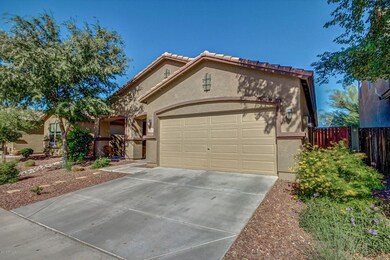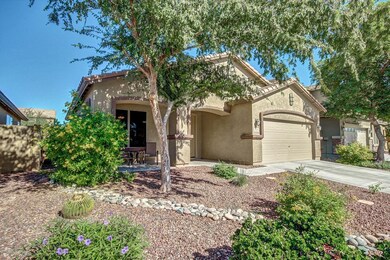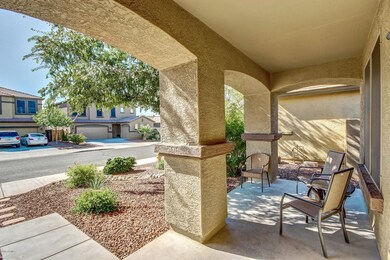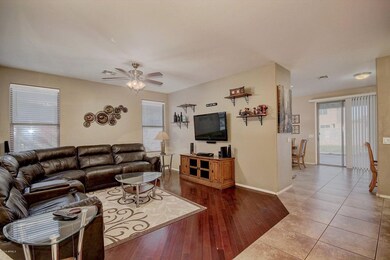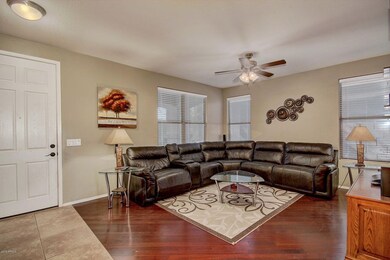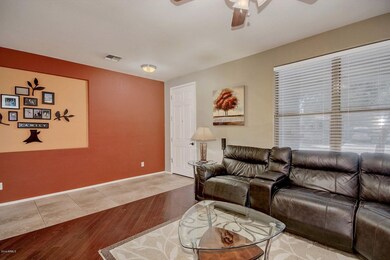
11818 W Villa Hermosa Ln Unit 5 Sun City, AZ 85373
Highlights
- Contemporary Architecture
- Tennis Courts
- 2 Car Direct Access Garage
- Liberty High School Rated A-
- Covered patio or porch
- Eat-In Kitchen
About This Home
As of May 2025Your home sweet home has arrived! This great single level home has it all! Warm wall tones and neutral flooring throughout. Eat in kitchen is complete with a plethora of custom cabinets, and white appliances. Large Master suite Full spa bathroom with double sink vanity and separate soaking tub + shower. Spacious walk in closet! Backyard features an extended covered patio with lush green grass and plenty of room for entertaining. This home is sure to go quick, so come see it today!
Last Agent to Sell the Property
West USA Realty License #SA535473000 Listed on: 10/11/2016

Home Details
Home Type
- Single Family
Est. Annual Taxes
- $1,241
Year Built
- Built in 2005
Lot Details
- 5,750 Sq Ft Lot
- Desert faces the front of the property
- Block Wall Fence
- Grass Covered Lot
HOA Fees
- $59 Monthly HOA Fees
Parking
- 2 Car Direct Access Garage
- Garage Door Opener
Home Design
- Contemporary Architecture
- Wood Frame Construction
- Tile Roof
- Stucco
Interior Spaces
- 1,367 Sq Ft Home
- 1-Story Property
- Ceiling height of 9 feet or more
- Ceiling Fan
Kitchen
- Eat-In Kitchen
- Built-In Microwave
Bedrooms and Bathrooms
- 3 Bedrooms
- Primary Bathroom is a Full Bathroom
- 2 Bathrooms
- Dual Vanity Sinks in Primary Bathroom
- Bathtub With Separate Shower Stall
Schools
- Lake Pleasant Elementary
- Liberty High School
Utilities
- Refrigerated Cooling System
- Heating Available
Additional Features
- No Interior Steps
- Covered patio or porch
Listing and Financial Details
- Tax Lot 41
- Assessor Parcel Number 503-97-042
Community Details
Overview
- Association fees include ground maintenance
- Cross River Association, Phone Number (602) 906-4940
- Built by Ryland Homes
- Crossriver Unit 5 Subdivision
Recreation
- Tennis Courts
- Community Playground
- Bike Trail
Ownership History
Purchase Details
Home Financials for this Owner
Home Financials are based on the most recent Mortgage that was taken out on this home.Purchase Details
Home Financials for this Owner
Home Financials are based on the most recent Mortgage that was taken out on this home.Purchase Details
Home Financials for this Owner
Home Financials are based on the most recent Mortgage that was taken out on this home.Purchase Details
Home Financials for this Owner
Home Financials are based on the most recent Mortgage that was taken out on this home.Purchase Details
Purchase Details
Purchase Details
Home Financials for this Owner
Home Financials are based on the most recent Mortgage that was taken out on this home.Purchase Details
Home Financials for this Owner
Home Financials are based on the most recent Mortgage that was taken out on this home.Purchase Details
Similar Homes in Sun City, AZ
Home Values in the Area
Average Home Value in this Area
Purchase History
| Date | Type | Sale Price | Title Company |
|---|---|---|---|
| Warranty Deed | $356,000 | Phoenix Title | |
| Interfamily Deed Transfer | -- | Apex Closing Services Llc | |
| Warranty Deed | $195,000 | North American Title Company | |
| Special Warranty Deed | -- | Grand Canyon Title Agency | |
| Corporate Deed | -- | None Available | |
| Trustee Deed | $231,161 | None Available | |
| Quit Claim Deed | -- | Title Management Agency Of A | |
| Special Warranty Deed | $223,221 | None Available | |
| Cash Sale Deed | $223,221 | None Available |
Mortgage History
| Date | Status | Loan Amount | Loan Type |
|---|---|---|---|
| Open | $316,000 | New Conventional | |
| Previous Owner | $238,280 | VA | |
| Previous Owner | $193,261 | VA | |
| Previous Owner | $199,192 | VA | |
| Previous Owner | $113,500 | New Conventional | |
| Previous Owner | $92,591 | FHA | |
| Previous Owner | $223,043 | FHA | |
| Previous Owner | $219,747 | FHA |
Property History
| Date | Event | Price | Change | Sq Ft Price |
|---|---|---|---|---|
| 05/29/2025 05/29/25 | Sold | $356,000 | -2.4% | $260 / Sq Ft |
| 04/24/2025 04/24/25 | Price Changed | $364,875 | -1.4% | $267 / Sq Ft |
| 04/18/2025 04/18/25 | Price Changed | $369,875 | 0.0% | $271 / Sq Ft |
| 04/15/2025 04/15/25 | For Sale | $369,900 | +89.7% | $271 / Sq Ft |
| 12/21/2016 12/21/16 | Sold | $195,000 | -2.3% | $143 / Sq Ft |
| 10/11/2016 10/11/16 | For Sale | $199,500 | +110.0% | $146 / Sq Ft |
| 01/10/2012 01/10/12 | Sold | $95,000 | 0.0% | $68 / Sq Ft |
| 11/28/2011 11/28/11 | Pending | -- | -- | -- |
| 11/05/2011 11/05/11 | For Sale | $95,000 | -- | $68 / Sq Ft |
Tax History Compared to Growth
Tax History
| Year | Tax Paid | Tax Assessment Tax Assessment Total Assessment is a certain percentage of the fair market value that is determined by local assessors to be the total taxable value of land and additions on the property. | Land | Improvement |
|---|---|---|---|---|
| 2025 | $1,467 | $14,806 | -- | -- |
| 2024 | $1,448 | $14,101 | -- | -- |
| 2023 | $1,448 | $25,560 | $5,110 | $20,450 |
| 2022 | $1,429 | $19,620 | $3,920 | $15,700 |
| 2021 | $1,434 | $17,970 | $3,590 | $14,380 |
| 2020 | $1,421 | $16,630 | $3,320 | $13,310 |
| 2019 | $1,395 | $15,360 | $3,070 | $12,290 |
| 2018 | $1,355 | $14,210 | $2,840 | $11,370 |
| 2017 | $1,378 | $12,930 | $2,580 | $10,350 |
| 2016 | $1,314 | $12,060 | $2,410 | $9,650 |
| 2015 | $1,241 | $11,100 | $2,220 | $8,880 |
Agents Affiliated with this Home
-
M
Seller's Agent in 2025
Monica Manning
EPIC Home Realty
-
K
Seller Co-Listing Agent in 2025
Katrina Kain
EPIC Home Realty
-
S
Buyer's Agent in 2025
Sheri McBroom
Keller Williams Northeast Realty
-
B
Seller's Agent in 2016
Brenda Fouts
West USA Realty
-
E
Buyer's Agent in 2016
Elizabeth Todd
H2 Realty
-
M
Seller's Agent in 2012
Matthew Rogers
Keller Williams Realty Phoenix
Map
Source: Arizona Regional Multiple Listing Service (ARMLS)
MLS Number: 5510017
APN: 503-97-042
- 11836 W Planada Ct
- 11832 W Electra Ln
- 11741 W Camino Vivaz
- 11931 W Villa Chula Ln
- 23523 N 117th Dr
- 11958 W Villa Chula Ln Unit 7
- 11948 W Jessie Ln
- 11829 W Patrick Ln
- 11727 W Softwind Dr
- 11822 W Softwind Dr
- 12121 W Patrick Ln
- 12132 W Daley Ln
- 11737 W Robin Dr
- 12217 W Planada Ln
- 12226 W Planada Ln Unit 1
- 22660 N 122nd Ave
- 12238 W Patrick Ct
- 12241 W Patrick Ct
- 22040 N 119th Dr
- 12054 W Louise Ct
