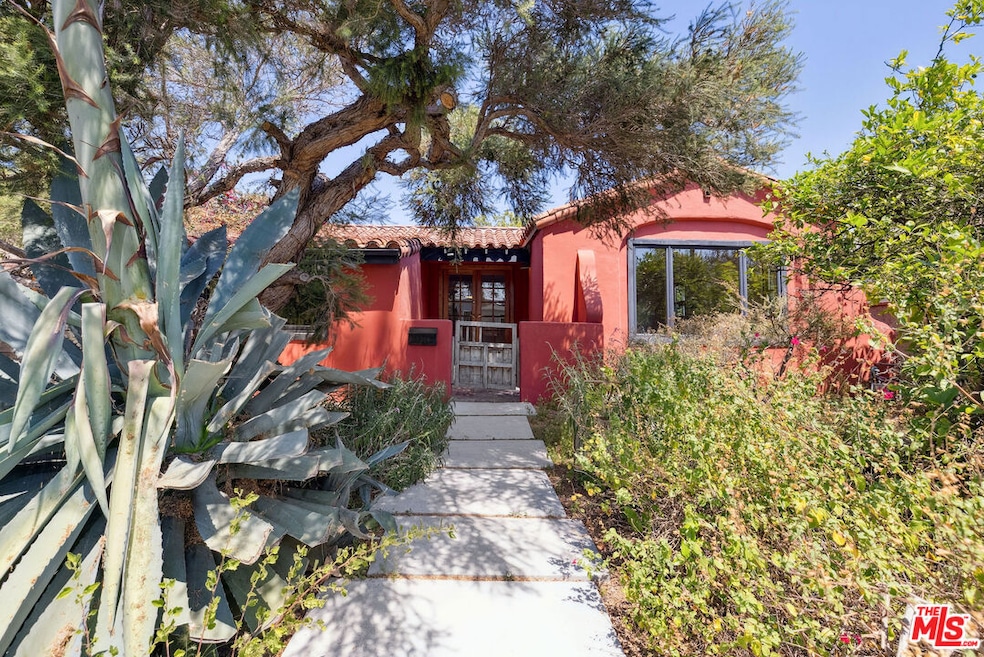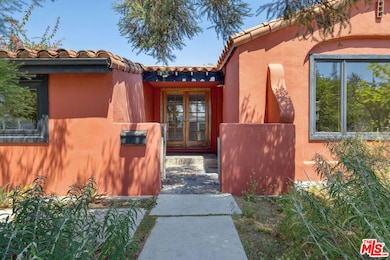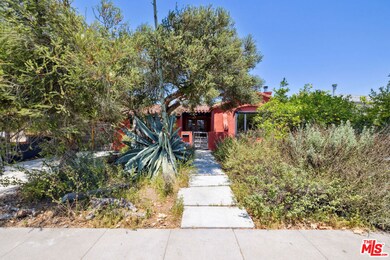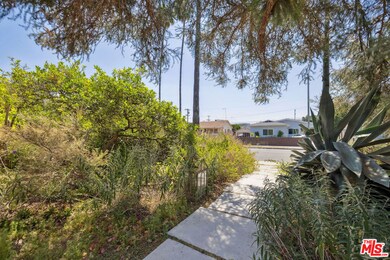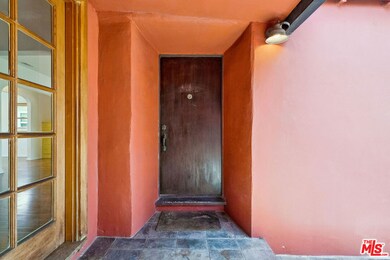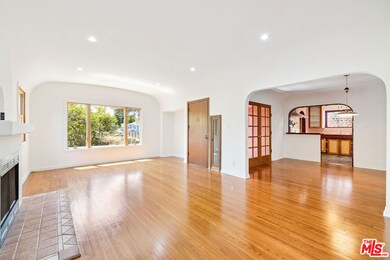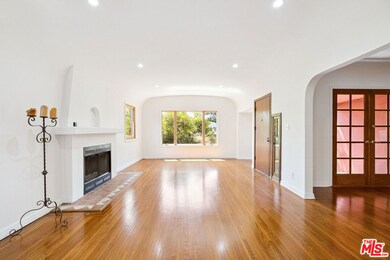11819 Juniette St Culver City, CA 90230
Playa Vista NeighborhoodHighlights
- Detached Guest House
- Family Room with Fireplace
- Spanish Architecture
- Playa Del Rey Elementary School Rated 9+
- Wood Flooring
- 2-minute walk to Ron Babcock’s Park
About This Home
Welcome to this special Spanish home, nestled behind a wild, whimsical front yard filled with California native plants, fruit trees, and cacti. This soulful Spanish-style gem features an original pink-tiled kitchen with a classic O'Keefe & Merritt stove, adding timeless character and vintage appeal.At the heart of the home, the dining room with charming built-ins and cozy nooks sits between the living room and kitchen, creating an easy flow for entertaining and everyday living. French doors lead to the front patio, perfect for enjoying your morning coffee.The bright living room is filled with natural light, showcasing a beautifully barreled ceiling and a picture-perfect window. Throughout the home, three skylights, laundry closet with storage and thoughtful architectural details like the original purple and black full bath enhance the home's special charm. A second set of newly installed French doors opens to an enchanting tiled backyard oasis, complete with fruit trees, lush vines, and a dining area under a grape arbor for unforgettable al fresco evenings. Located just a short stroll from the highly regarded Playa del Rey Elementary School and only blocks from the Playa Vista tech hub, this home offers both convenience and community. For nature lovers, nearby hiking trails, parks, and bike paths provide endless opportunities to explore the outdoors. ********** NOTE: PRIVATE ADU ON PROPERTY (11821 Juniette) also availble for lease for $3,300.00/month.
Home Details
Home Type
- Single Family
Est. Annual Taxes
- $2,916
Year Built
- Built in 1927
Lot Details
- 5,751 Sq Ft Lot
- Lot Dimensions are 50x115
- Property is zoned LAR1
Home Design
- Spanish Architecture
Interior Spaces
- 1,465 Sq Ft Home
- 1-Story Property
- Family Room with Fireplace
- Den
- Wood Flooring
Kitchen
- Oven or Range
- Freezer
- Ice Maker
- Disposal
Bedrooms and Bathrooms
- 3 Bedrooms
- 2 Full Bathrooms
Laundry
- Laundry Room
- Dryer
- Washer
Parking
- 1 Open Parking Space
- 1 Parking Space
- Driveway
Additional Features
- Open Patio
- Detached Guest House
- Central Heating
Community Details
- Pets Allowed
Listing and Financial Details
- Security Deposit $6,800
- Tenant pays for gas, insurance, cable TV, electricity, trash collection, water
- 12 Month Lease Term
- Assessor Parcel Number 4220-003-045
Map
Source: The MLS
MLS Number: 25567517
APN: 4220-003-045
- 11887 Jefferson Blvd
- 11915 Jefferson Blvd
- 11954 Lucile St
- 5475 Inglewood Blvd
- 11521 Segrell Way
- 11462 Patom Dr
- 12030 Hammack St
- 11935 Bray St
- 5168 Emporia Ave
- 11869 Weir St
- 11923 Weir St
- 11956 Weir St
- 5217 Berryman Ave
- 5159 Inglewood Blvd
- 5136 Berryman Ave
- 12319 Aneta St
- 12314 Hammack St
- 11415 McDonald St
- 5358 S Centinela Ave
- 12313 Alberta Dr
- 11821 Juniette St
- 11809 Juniette St
- 11910 Juniette St
- 5561 Inglewood Blvd
- 5567 Inglewood Blvd Unit 8
- 5567 Inglewood Blvd Unit 5
- 5350 S Slauson Ave
- 5413 Coolidge Ave Unit RR
- 12024 Alberta Dr
- 12040 Alberta Dr
- 5183 Inglewood Blvd
- 5105 Inglewood Blvd
- 11360 Segrell Way
- 12722 Millennium Unit FL3-ID212
- 12427 W Jefferson Blvd Unit FL2-ID567
- 12760 Millennium Unit FL3-ID1026
- 12411 Fielding Circle Dr
- 5550 Grosvenor Blvd Unit FL4-ID1042
- 5550 Grosvenor Blvd Unit FL2-ID1043
- 5550 Grosvenor Blvd
