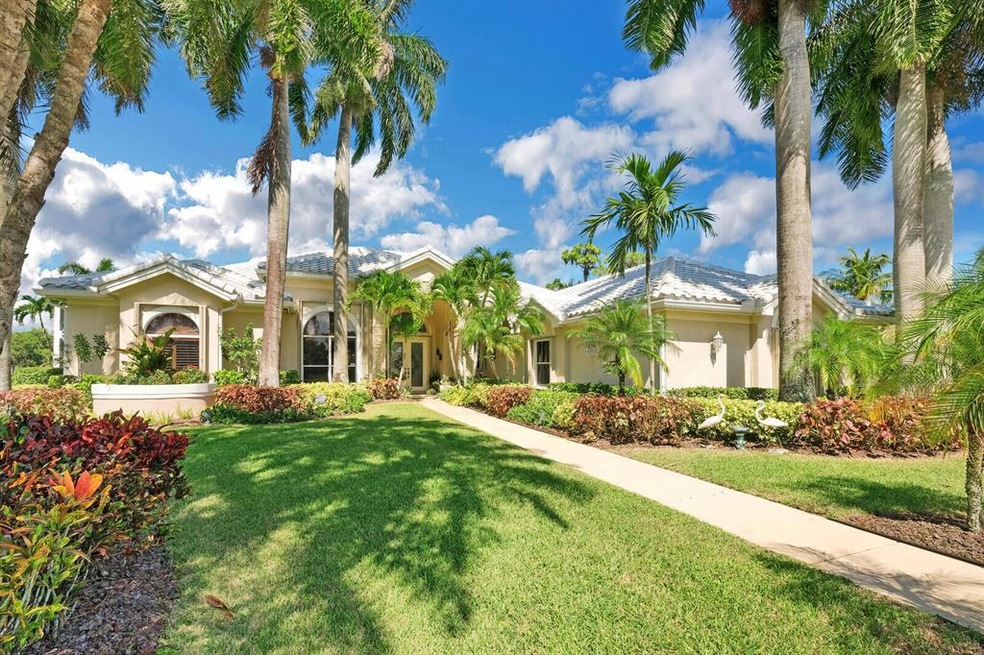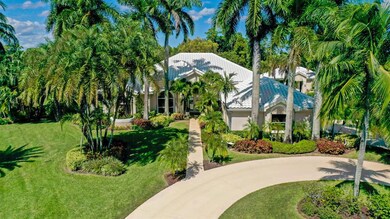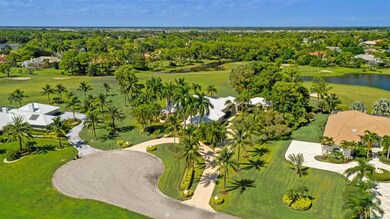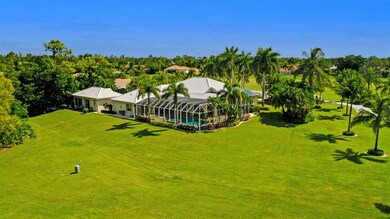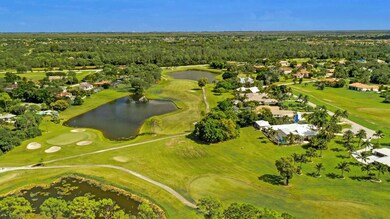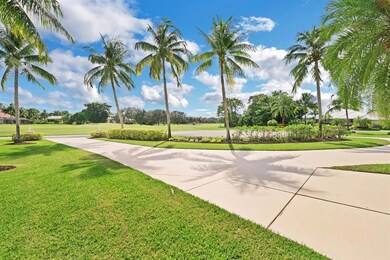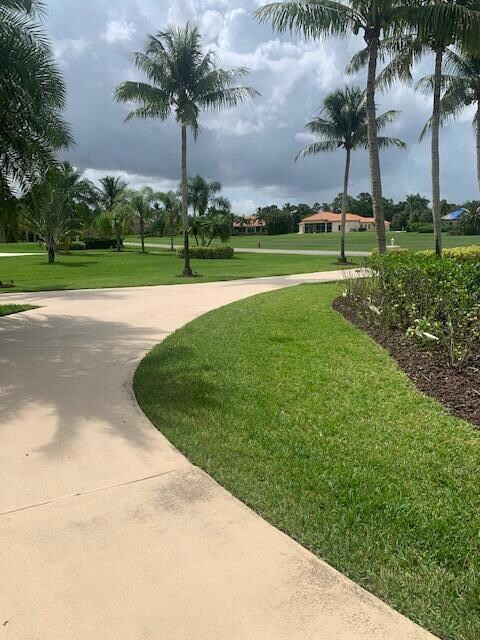
11819 Littlestone Ct West Palm Beach, FL 33412
Highlights
- Lake Front
- On Golf Course
- Heated Pool
- Pierce Hammock Elementary School Rated A-
- Gated with Attendant
- Roman Tub
About This Home
As of December 2021QUIET PARKLIKE ESTATE ON 1+ ACRES W/ DETACHED GUESTHOUSE - SOLD FURNISHED Stunning private 5,616 sqft split 5 bdrm 5.5 bath 3 car garage ranch on secluded cul-de-sac.Uniquely situated between 2 fairways on Bayhill Estates gated PGA National Executive golf course, no membership required. The over $320,000 in improvements since 2017 include upgraded bathrooms, new whole house generator w/ 500-gallon underground propane tank, new accordion shutters, new roof (2021) and so much more! The 1,169 sqft covered patio w/summer kitchen is perfect for entertaining w/ a completely updated oversized heated pool w/spa, fountain and waterfall under a reinforced cage screen enclosure plus a convenient indoor pool control panel. Interior includes all newer stainless appliances featuring double ovens,
Last Agent to Sell the Property
The Kathy Courtney Realty Group License #3091970 Listed on: 10/05/2021
Home Details
Home Type
- Single Family
Est. Annual Taxes
- $13,213
Year Built
- Built in 1998
Lot Details
- 1.16 Acre Lot
- Lake Front
- On Golf Course
- Cul-De-Sac
- Sprinkler System
HOA Fees
- $222 Monthly HOA Fees
Parking
- 3 Car Attached Garage
- Garage Door Opener
- Circular Driveway
Property Views
- Lake
- Golf Course
- Garden
Home Design
- Barrel Roof Shape
Interior Spaces
- 4,447 Sq Ft Home
- 1-Story Property
- Wet Bar
- Furnished
- High Ceiling
- Ceiling Fan
- Plantation Shutters
- Blinds
- Entrance Foyer
- Family Room
- Formal Dining Room
- Den
- Pull Down Stairs to Attic
Kitchen
- Breakfast Area or Nook
- Breakfast Bar
- Built-In Oven
- Cooktop
- Microwave
- Ice Maker
- Dishwasher
Flooring
- Laminate
- Tile
Bedrooms and Bathrooms
- 5 Bedrooms
- Split Bedroom Floorplan
- Walk-In Closet
- Dual Sinks
- Roman Tub
- Separate Shower in Primary Bathroom
Laundry
- Laundry Room
- Dryer
- Washer
- Laundry Tub
Home Security
- Home Security System
- Intercom
- Fire and Smoke Detector
Outdoor Features
- Heated Pool
- Patio
- Outdoor Grill
Utilities
- Central Heating and Cooling System
- Gas Water Heater
- Septic Tank
- Cable TV Available
Listing and Financial Details
- Assessor Parcel Number 52414214070001060
Community Details
Overview
- Association fees include common areas, cable TV, security
- Bay Hill Estates Subdivision
Recreation
- Golf Course Community
Security
- Gated with Attendant
Ownership History
Purchase Details
Home Financials for this Owner
Home Financials are based on the most recent Mortgage that was taken out on this home.Purchase Details
Home Financials for this Owner
Home Financials are based on the most recent Mortgage that was taken out on this home.Purchase Details
Similar Homes in West Palm Beach, FL
Home Values in the Area
Average Home Value in this Area
Purchase History
| Date | Type | Sale Price | Title Company |
|---|---|---|---|
| Warranty Deed | $1,200,000 | None Listed On Document | |
| Warranty Deed | $720,000 | Kwik Close Title Ins Co Inc | |
| Warranty Deed | $1,116,000 | Universal Land Title Inc |
Mortgage History
| Date | Status | Loan Amount | Loan Type |
|---|---|---|---|
| Previous Owner | $600,000 | New Conventional |
Property History
| Date | Event | Price | Change | Sq Ft Price |
|---|---|---|---|---|
| 12/23/2021 12/23/21 | Sold | $1,200,000 | -9.4% | $270 / Sq Ft |
| 11/23/2021 11/23/21 | Pending | -- | -- | -- |
| 10/05/2021 10/05/21 | For Sale | $1,325,000 | +84.0% | $298 / Sq Ft |
| 06/12/2017 06/12/17 | Sold | $720,000 | -22.6% | $162 / Sq Ft |
| 05/13/2017 05/13/17 | Pending | -- | -- | -- |
| 07/13/2016 07/13/16 | For Sale | $930,000 | -- | $209 / Sq Ft |
Tax History Compared to Growth
Tax History
| Year | Tax Paid | Tax Assessment Tax Assessment Total Assessment is a certain percentage of the fair market value that is determined by local assessors to be the total taxable value of land and additions on the property. | Land | Improvement |
|---|---|---|---|---|
| 2024 | $16,791 | $941,253 | -- | -- |
| 2023 | $16,381 | $913,838 | $0 | $0 |
| 2022 | $16,511 | $887,221 | $0 | $0 |
| 2021 | $13,450 | $700,556 | $0 | $0 |
| 2020 | $13,213 | $690,884 | $184,000 | $506,884 |
| 2019 | $13,552 | $691,907 | $188,800 | $503,107 |
Agents Affiliated with this Home
-
Kathleen Manfredi
K
Seller's Agent in 2021
Kathleen Manfredi
The Kathy Courtney Realty Group
(561) 436-3316
24 Total Sales
-
Myrna Cantando
M
Buyer's Agent in 2021
Myrna Cantando
Southdale Properties Inc.
(909) 800-7888
10 Total Sales
-
Sharon Watson

Seller's Agent in 2017
Sharon Watson
The Keyes Company
(561) 267-0004
74 Total Sales
Map
Source: BeachesMLS
MLS Number: R10750121
APN: 52-41-42-14-07-000-1060
- 8180 Woodsmuir Dr
- 12061 Citrus Grove Blvd
- 12098 86th Rd N
- 8738 Marlamoor Ln
- 8612 Gullane Ct
- 8006 Woodsmuir Dr
- 12288 82nd Ln N
- 11699 Blackwoods Ln
- 12441 87th St N
- 7990 Arbor Crest Way
- 9132 Balsamo Dr
- 9164 Coral Isles Cir Unit {Lot 17}
- 12441 89th Place N
- 9148 Coral Isles Cir Unit {Lot 13}
- 11085 86th St N
- 9144 Coral Isles Cir
- 12553 82nd St N
- 11151 88th Rd N
- 9180 Coral Isles Cir Unit Lot 21
- 9316 Crestview Cir
