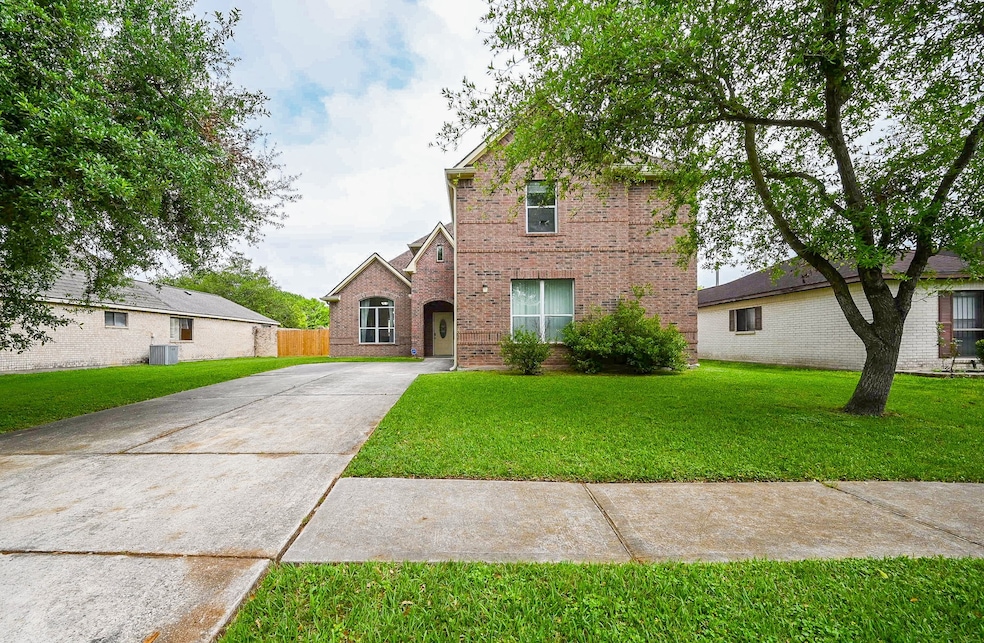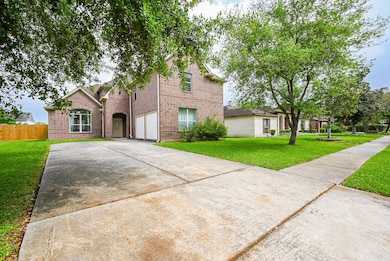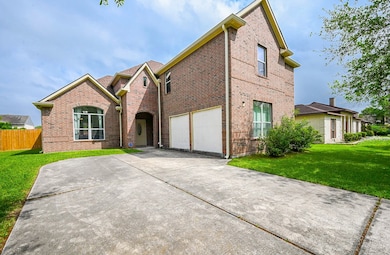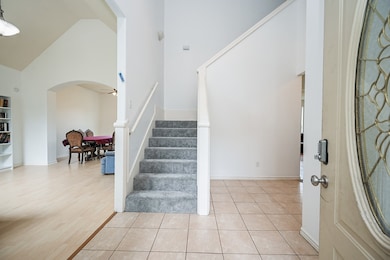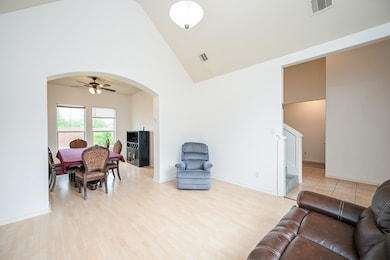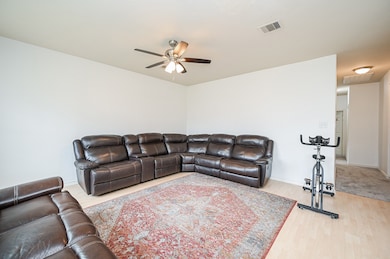11819 Pepperdine Ln Houston, TX 77071
Brays Oaks Neighborhood
5
Beds
4
Baths
3,784
Sq Ft
9,825
Sq Ft Lot
Highlights
- Traditional Architecture
- Double Oven
- Central Heating and Cooling System
- Home Office
- Cooling System Powered By Gas
- Ceiling Fan
About This Home
Stunning home featuring two master suites—one on each floor! The spacious layout includes a large upstairs game room, a kitchen with granite countertops, ample storage, and a huge island. Enjoy stylish laminate flooring, fresh, bright paint, and plush, high-quality carpet in excellent condition. This versatile floor plan offers impressive space and comfort. Don't miss out on this amazing home!
Home Details
Home Type
- Single Family
Est. Annual Taxes
- $8,469
Year Built
- Built in 2006
Lot Details
- 9,825 Sq Ft Lot
Parking
- 2 Car Garage
- Driveway
Home Design
- Traditional Architecture
Interior Spaces
- 3,784 Sq Ft Home
- 2-Story Property
- Ceiling Fan
- Home Office
- Utility Room
- Washer and Electric Dryer Hookup
Kitchen
- Double Oven
- Electric Oven
- Dishwasher
Flooring
- Carpet
- Laminate
Bedrooms and Bathrooms
- 5 Bedrooms
- 4 Full Bathrooms
Schools
- Milne Elementary School
- Welch Middle School
- Westbury High School
Utilities
- Cooling System Powered By Gas
- Central Heating and Cooling System
- No Utilities
Listing and Financial Details
- Property Available on 2/24/25
- 12 Month Lease Term
Community Details
Overview
- Fondren Southwest Northfield S Subdivision
Pet Policy
- Call for details about the types of pets allowed
- Pet Deposit Required
Map
Source: Houston Association of REALTORS®
MLS Number: 58036991
APN: 1107800000026
Nearby Homes
- 11811 Braesridge Dr
- 7519 Coachwood Dr
- 11810 Braesridge Dr
- 7619 Apache Plume Dr
- 6486 Cambridge Glen Ln
- 7631 Southmeadow Dr
- 6416 Dawnridge Dr
- 7719 Apache Plume Dr
- 6422 Chatham Island Ln
- 6409 Chatham Island Ln
- 11911 Fairmeadow Dr
- 7642 Candlegreen Ln
- 7706 Quail Meadow Dr
- 6404 Quail Meadow Dr
- 7735 Quail Meadow Dr
- 7818 Ludington Dr
- 6330 Coachwood Dr
- 6383 Dryad Dr Unit 638
- 7822 Coachwood Dr
- 7934 Ludington Dr
- 11906 Pepperdine Ln
- 12101 Fondren Rd
- 7518 Teal Run Dr
- 7619 Apache Plume Dr
- 12261 Fondren Rd
- 7514 Hopewell Ln
- 6450 Dellfern Dr
- 7635 Dawnridge Dr
- 7626 Coachwood Dr
- 7714 Dawnridge Dr
- 7719 Dawnridge Dr
- 7719 Apache Plume Dr
- 7703 Quail Meadow Dr
- 12211 Fondren Rd Unit 1403
- 12211 Fondren Rd Unit 709
- 12211 Fondren Rd Unit 1310
- 12211 Fondren Rd Unit 1110
- 12211 Fondren Rd Unit 1014
- 12211 Fondren Rd Unit 1706
- 12211 Fondren Rd Unit 907
