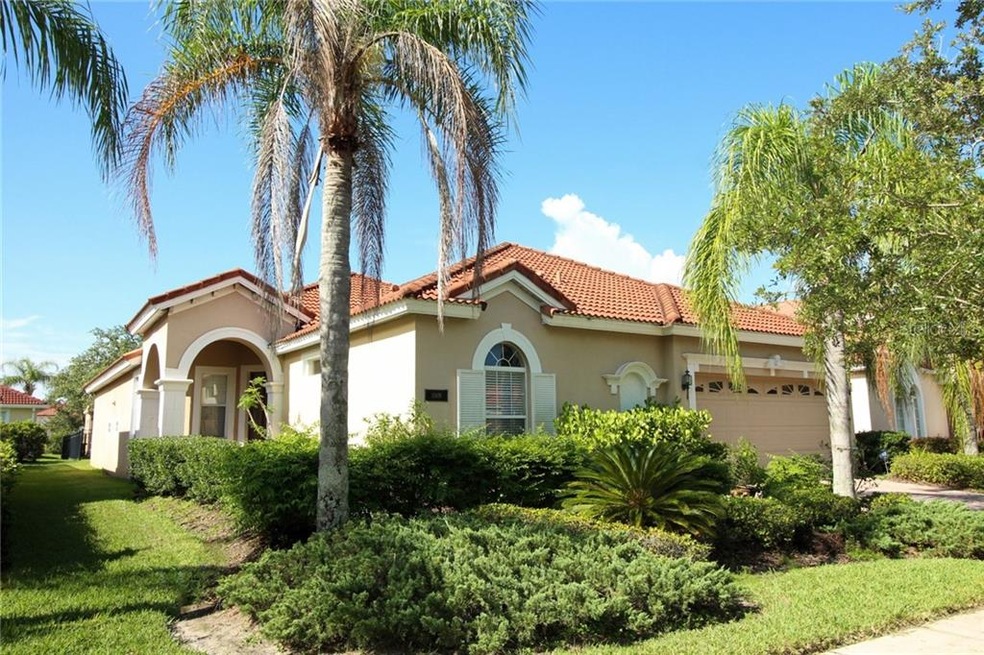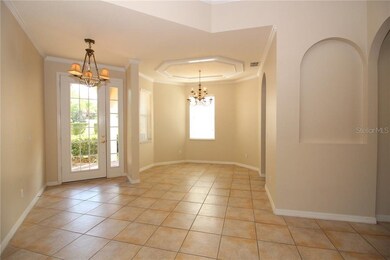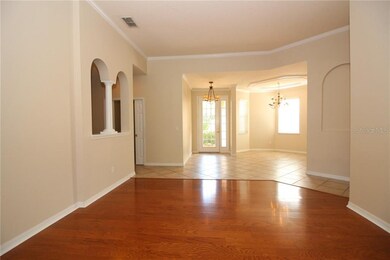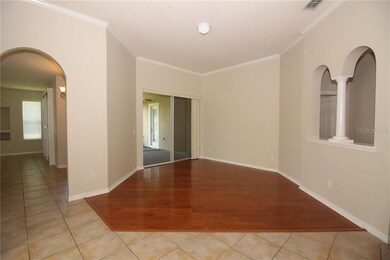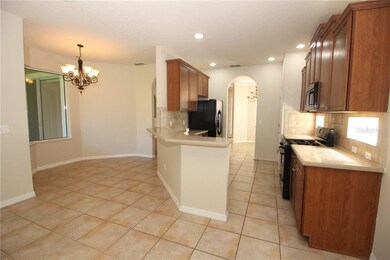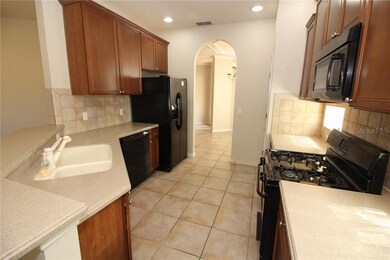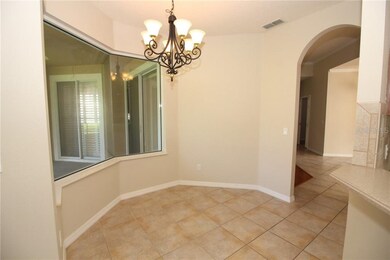
11819 Via Lucerna Cir Windermere, FL 34786
Highlights
- Gated Community
- Open Floorplan
- Engineered Wood Flooring
- Lake Whitney Elementary School Rated A
- Clubhouse
- Solid Surface Countertops
About This Home
As of March 2022This is your chance to live in Windermere’s beautiful highly sought after gated Belmere Village!!! As you walk through the front door you can feel the open plan. It has many touches such as the tray ceiling in the dining room and the great nooks and architectural designs to set this home apart! New paint in a neutral shade is perfect for anyone's decor! This home is truly move in ready! There is a formal living room and a dining room for entertaining! The kitchen is open to the family room and eat in area. It also has a gas range and gas hot water heater for energy savings. The refrigerator is newer and the microwave is brand new. The 4/2 split plan is perfect to have your own getaway in the spacious master bedroom. The master bath has a garden tub, double sinks and a shower. The flooring is engineered wood through most of the house. The 4th bedroom/study has brand new carpet. Outside is a beautiful tile roof and pavers. The community amenities include a club house, tennis courts, pool, park area, playground and a basketball court. Disney World and Universal are a short drive away! Minutes away from Winter Garden Village, Historic Downtown Winter Garden, Downtown Windermere, the Florida Turnpike and the 408 and 429 expressways. Don't let this one pass you by! Call today!!
Last Agent to Sell the Property
OPTIMA REAL ESTATE License #3199694 Listed on: 08/03/2019
Last Buyer's Agent
Keith Royal
License #582376
Home Details
Home Type
- Single Family
Est. Annual Taxes
- $4,850
Year Built
- Built in 2004
Lot Details
- 6,913 Sq Ft Lot
- North Facing Home
- Irrigation
- Property is zoned P-D
HOA Fees
- $100 Monthly HOA Fees
Parking
- 2 Car Attached Garage
Home Design
- Slab Foundation
- Tile Roof
- Block Exterior
- Stucco
Interior Spaces
- 2,161 Sq Ft Home
- Open Floorplan
- Crown Molding
- Tray Ceiling
- Ceiling Fan
- Blinds
- Sliding Doors
- Family Room Off Kitchen
- Combination Dining and Living Room
- Laundry Room
Kitchen
- Eat-In Kitchen
- Range
- Microwave
- Dishwasher
- Solid Surface Countertops
- Disposal
Flooring
- Engineered Wood
- Carpet
- Tile
Bedrooms and Bathrooms
- 4 Bedrooms
- Walk-In Closet
- 2 Full Bathrooms
Outdoor Features
- Screened Patio
Utilities
- Central Heating and Cooling System
- Natural Gas Connected
- Gas Water Heater
- Cable TV Available
Listing and Financial Details
- Down Payment Assistance Available
- Visit Down Payment Resource Website
- Tax Lot 96
- Assessor Parcel Number 31-22-28-0247-00-960
Community Details
Overview
- Association fees include community pool, recreational facilities
- Sentry Management Association
- Visit Association Website
- Belmere Village G 5 Subdivision
- The community has rules related to deed restrictions
Recreation
- Tennis Courts
- Community Basketball Court
- Community Playground
- Community Pool
Additional Features
- Clubhouse
- Gated Community
Ownership History
Purchase Details
Home Financials for this Owner
Home Financials are based on the most recent Mortgage that was taken out on this home.Purchase Details
Home Financials for this Owner
Home Financials are based on the most recent Mortgage that was taken out on this home.Purchase Details
Home Financials for this Owner
Home Financials are based on the most recent Mortgage that was taken out on this home.Purchase Details
Purchase Details
Purchase Details
Purchase Details
Home Financials for this Owner
Home Financials are based on the most recent Mortgage that was taken out on this home.Similar Homes in Windermere, FL
Home Values in the Area
Average Home Value in this Area
Purchase History
| Date | Type | Sale Price | Title Company |
|---|---|---|---|
| Warranty Deed | $520,000 | Florida Title & Guarantee Agen | |
| Warranty Deed | $357,500 | Brokers Title Of Ctrl Fl Llc | |
| Warranty Deed | $245,000 | Premier Title Insurance Comp | |
| Special Warranty Deed | $232,000 | Mortgagee Title Services | |
| Trustee Deed | -- | Mortgagee Title Services | |
| Trustee Deed | -- | None Available | |
| Quit Claim Deed | -- | Ticor Title Insurance | |
| Warranty Deed | $257,100 | Millenia Title Llc |
Mortgage History
| Date | Status | Loan Amount | Loan Type |
|---|---|---|---|
| Open | $470,250 | New Conventional | |
| Closed | $470,250 | New Conventional | |
| Previous Owner | $369,297 | VA | |
| Previous Owner | $196,000 | Adjustable Rate Mortgage/ARM | |
| Previous Owner | $376,000 | Unknown | |
| Previous Owner | $69,000 | Credit Line Revolving | |
| Previous Owner | $351,500 | Unknown | |
| Previous Owner | $205,600 | Purchase Money Mortgage | |
| Closed | $51,450 | No Value Available |
Property History
| Date | Event | Price | Change | Sq Ft Price |
|---|---|---|---|---|
| 03/30/2022 03/30/22 | Sold | $520,000 | +4.0% | $241 / Sq Ft |
| 02/26/2022 02/26/22 | Pending | -- | -- | -- |
| 02/23/2022 02/23/22 | For Sale | $499,900 | +39.8% | $231 / Sq Ft |
| 09/12/2019 09/12/19 | Sold | $357,500 | -2.1% | $165 / Sq Ft |
| 08/06/2019 08/06/19 | Pending | -- | -- | -- |
| 08/03/2019 08/03/19 | For Sale | $365,000 | +49.0% | $169 / Sq Ft |
| 06/16/2014 06/16/14 | Off Market | $245,000 | -- | -- |
| 11/29/2012 11/29/12 | Sold | $245,000 | -5.7% | $113 / Sq Ft |
| 10/15/2012 10/15/12 | Pending | -- | -- | -- |
| 09/25/2012 09/25/12 | For Sale | $259,900 | -- | $120 / Sq Ft |
Tax History Compared to Growth
Tax History
| Year | Tax Paid | Tax Assessment Tax Assessment Total Assessment is a certain percentage of the fair market value that is determined by local assessors to be the total taxable value of land and additions on the property. | Land | Improvement |
|---|---|---|---|---|
| 2025 | $7,414 | $495,802 | -- | -- |
| 2024 | $6,909 | $495,802 | -- | -- |
| 2023 | $6,909 | $467,795 | $100,000 | $367,795 |
| 2022 | $3,466 | $246,231 | $0 | $0 |
| 2021 | $3,408 | $239,059 | $0 | $0 |
| 2020 | $3,243 | $235,758 | $0 | $0 |
| 2019 | $4,890 | $287,489 | $60,000 | $227,489 |
| 2018 | $4,850 | $281,514 | $60,000 | $221,514 |
| 2017 | $4,879 | $280,647 | $65,000 | $215,647 |
| 2016 | $4,848 | $274,117 | $65,000 | $209,117 |
| 2015 | $4,648 | $257,755 | $65,000 | $192,755 |
| 2014 | $4,433 | $245,070 | $65,000 | $180,070 |
Agents Affiliated with this Home
-
Andrew Kincaid

Seller's Agent in 2022
Andrew Kincaid
BHHS FLORIDA REALTY
(407) 304-0454
206 Total Sales
-
Patti Kincaid

Seller Co-Listing Agent in 2022
Patti Kincaid
BHHS FLORIDA REALTY
(407) 810-9231
190 Total Sales
-
Kristy Kennedy

Buyer's Agent in 2022
Kristy Kennedy
FATHOM REALTY FL LLC
(407) 222-3373
56 Total Sales
-
Gina Loria
G
Seller's Agent in 2019
Gina Loria
OPTIMA REAL ESTATE
(321) 480-8997
16 Total Sales
-
K
Buyer's Agent in 2019
Keith Royal
-
Chocky Burks

Seller's Agent in 2012
Chocky Burks
CORCORAN PREMIER REALTY
(407) 749-6200
51 Total Sales
Map
Source: Stellar MLS
MLS Number: O5803207
APN: 31-2228-0247-00-960
- 11774 Via Lucerna Cir
- 515 Mickleton Loop
- 11514 Via Lucerna Cir
- 11878 Via Lucerna Cir
- 536 Dunoon St
- 11410 Rapallo Ln
- 11761 Bella Milano Ct
- 501 Dunoon St
- 11313 Via Andiamo
- 11316 Rapallo Ln
- 239 Longhirst Loop
- 934 Roberson Rd
- 11508 Delwick Dr
- 0 Windermere Rd Unit MFRO6290501
- 1638 Whitney Isles Dr
- 1444 Whitney Isles Dr
- 1412 Glenwick Dr
- 1125 English Garden Ln
- 193 Lansbrook Ct
- 815 Grovesmere Loop
