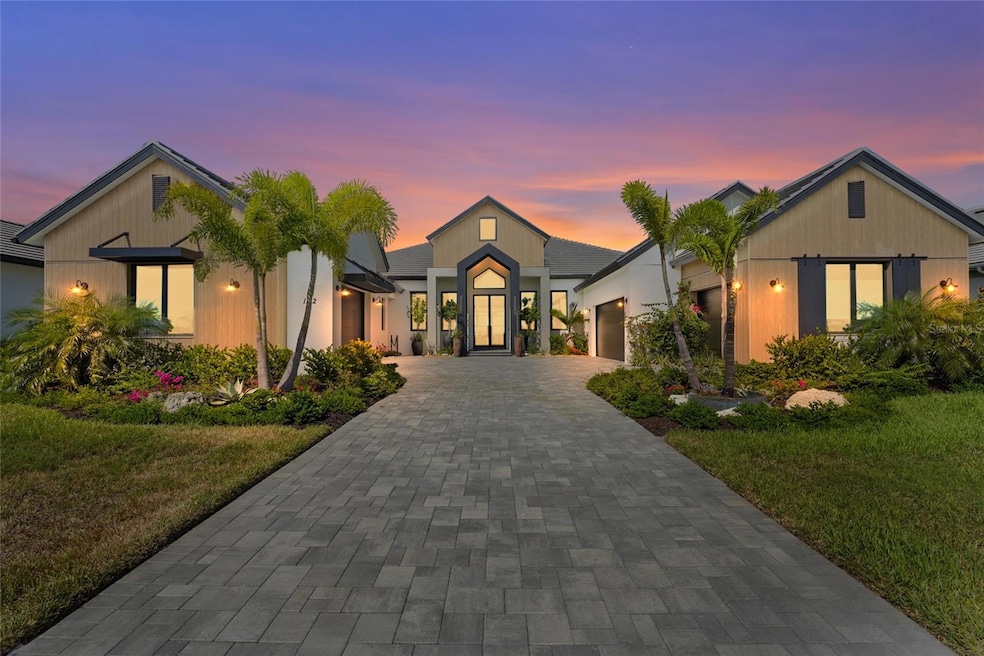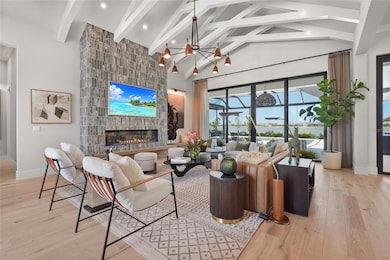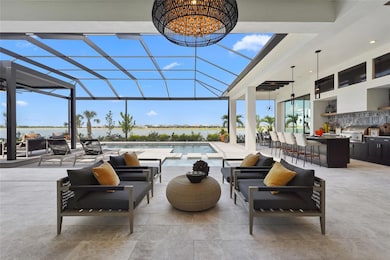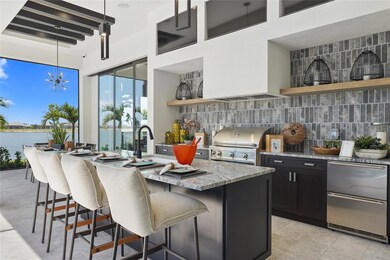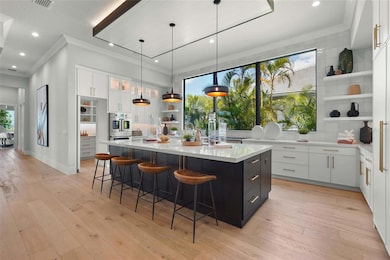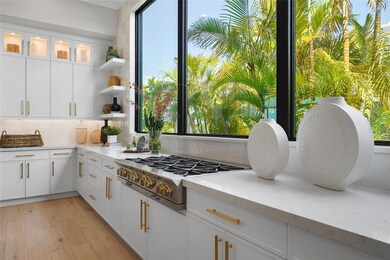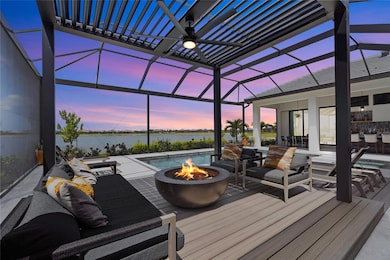1182 Blue Shell Loop Sarasota, FL 34240
East Sarasota NeighborhoodEstimated payment $26,991/month
Highlights
- Access To Lake
- Fitness Center
- Lake View
- Tatum Ridge Elementary School Rated A-
- Screened Pool
- Open Floorplan
About This Home
Under contract-accepting backup offers. Experience refined modern farmhouse living in this exquisite 4-bedroom, 5-bathroom custom pool estate—The Pindari by John Cannon Homes—nestled within the prestigious Wild Blue community. This beautiful model home includes $500,000 of furniture and a Builder Leaseback of $21,500 per month! Designed with both luxury and comfort in mind, this exceptional residence includes a dedicated study, a spacious bonus room, and a private casita—offering guests their own retreat complete with a full bath and wet bar. From the moment you arrive, the curb appeal impresses with a paver driveway and 4-car garage, leading to elegant double glass doors and soaring cathedral ceilings adorned with contemporary architectural details. The gourmet kitchen is a chef’s dream, featuring a striking combination of stained and painted cabinetry, Bianco Dolomite quartz countertops, an oversized island, and professional-grade Blue Star appliances. A wet bar and wine fridge sets the stage for effortless entertaining, while a temperature-controlled, floor-to-ceiling wine cabinet proudly displays your collection. The expansive great room seamlessly blends style and comfort, all while offering stunning views of the resort-style pool and tranquil water beyond. The primary suite is thoughtfully positioned in its own private wing and showcases his and hers marble-clad bathrooms, each with custom walk-in closets. Step outside to your outdoor sanctuary, where a luxurious pool with a sun shelf is framed by sandblasted marble pavers, a shaded pergola, and a fully equipped summer kitchen—perfect for alfresco dining and entertaining. This is a rare opportunity to own a truly exceptional home in one of Southwest Florida’s most desirable communities.
Listing Agent
KW COASTAL LIVING III Brokerage Phone: 941-803-7522 License #3307175 Listed on: 05/30/2025

Home Details
Home Type
- Single Family
Est. Annual Taxes
- $10,010
Year Built
- Built in 2024
Lot Details
- 0.47 Acre Lot
- East Facing Home
- Mature Landscaping
- Irrigation Equipment
- Landscaped with Trees
- Property is zoned VPD
HOA Fees
- $425 Monthly HOA Fees
Parking
- 3 Car Attached Garage
- Driveway
Home Design
- Turnkey
- Slab Foundation
- Tile Roof
- Concrete Roof
- Stucco
Interior Spaces
- 4,376 Sq Ft Home
- Open Floorplan
- Wet Bar
- Built-In Features
- Shelving
- Tray Ceiling
- Cathedral Ceiling
- Ceiling Fan
- Great Room
- Dining Room
- Home Office
- Lake Views
- Home Security System
Kitchen
- Range
- Recirculated Exhaust Fan
- Microwave
- Dishwasher
- Wine Refrigerator
- Granite Countertops
Flooring
- Engineered Wood
- Tile
Bedrooms and Bathrooms
- 4 Bedrooms
- Primary Bedroom on Main
- Walk-In Closet
- 5 Full Bathrooms
- Private Water Closet
- Bathtub With Separate Shower Stall
- Garden Bath
Laundry
- Laundry Room
- Dryer
- Washer
Pool
- Screened Pool
- In Ground Pool
- Saltwater Pool
- Fence Around Pool
Outdoor Features
- Access To Lake
- Outdoor Kitchen
- Breezeway
Schools
- Tatum Ridge Elementary School
- Mcintosh Middle School
- Booker High School
Utilities
- Central Heating and Cooling System
- Vented Exhaust Fan
- Thermostat
Listing and Financial Details
- Visit Down Payment Resource Website
- Legal Lot and Block 44 / 1
- Assessor Parcel Number 0183140044
- $3,215 per year additional tax assessments
Community Details
Overview
- Association fees include common area taxes, maintenance structure, ground maintenance
- Delia Collins Association, Phone Number (352) 973-3600
- Wild Blue/Waterside Ph 1 Subdivision
Recreation
- Tennis Courts
- Community Basketball Court
- Pickleball Courts
- Community Playground
- Fitness Center
Map
Home Values in the Area
Average Home Value in this Area
Tax History
| Year | Tax Paid | Tax Assessment Tax Assessment Total Assessment is a certain percentage of the fair market value that is determined by local assessors to be the total taxable value of land and additions on the property. | Land | Improvement |
|---|---|---|---|---|
| 2025 | $10,010 | $3,094,100 | $706,700 | $2,387,400 |
| 2024 | -- | $589,400 | $589,400 | -- |
| 2023 | -- | -- | -- | -- |
Property History
| Date | Event | Price | List to Sale | Price per Sq Ft |
|---|---|---|---|---|
| 08/08/2025 08/08/25 | Pending | -- | -- | -- |
| 07/18/2025 07/18/25 | Price Changed | $4,995,000 | -3.8% | $1,141 / Sq Ft |
| 05/30/2025 05/30/25 | For Sale | $5,195,000 | -- | $1,187 / Sq Ft |
Purchase History
| Date | Type | Sale Price | Title Company |
|---|---|---|---|
| Special Warranty Deed | $4,308,000 | None Listed On Document |
Source: Stellar MLS
MLS Number: A4653436
APN: 0183-14-0044
- 8380 Sea Glass Ct
- 1209 Blue Shell Loop
- Mayfield III Plan at Wild Blue at Waterside - Azure
- Easton III Plan at Wild Blue at Waterside - Azure
- Cambria IV Plan at Wild Blue at Waterside - Azure
- Birchwood III Plan at Wild Blue at Waterside - Azure
- Mayfield Grande III Plan at Wild Blue at Waterside - Azure
- 500 Blue Shell Loop
- Sterling IV Plan at Wild Blue at Waterside - Indigo
- Gardenia II Plan at Wild Blue at Waterside - Cobalt
- Madison II Plan at Wild Blue at Waterside - Indigo
- Chandler V Plan at Wild Blue at Waterside - Indigo
- Covington III Plan at Wild Blue at Waterside - Indigo
- Wyndam IV Plan at Wild Blue at Waterside - Lapis
- Abaco V Plan at Wild Blue at Waterside
- Clairborne II Plan at Wild Blue at Waterside - Lapis
- Abaco Plan at Wild Blue at Waterside
- Gardenia Plan at Wild Blue at Waterside - Cobalt
- Margo IV Plan at Wild Blue at Waterside - Cobalt
- Martinique II Plan at Wild Blue at Waterside
Ask me questions while you tour the home.
