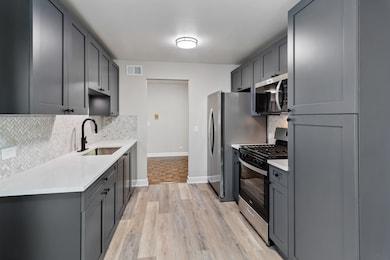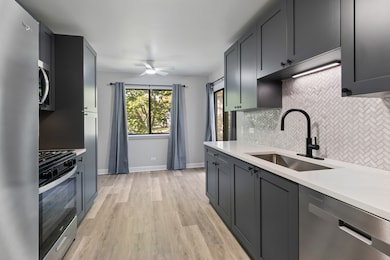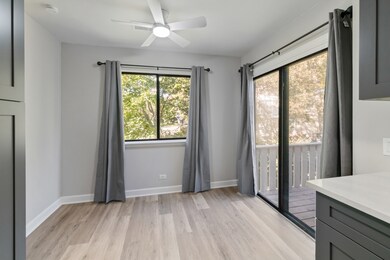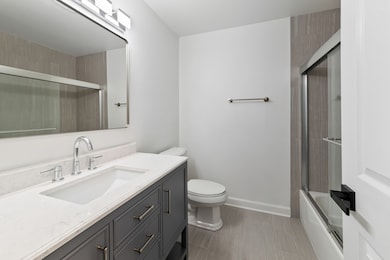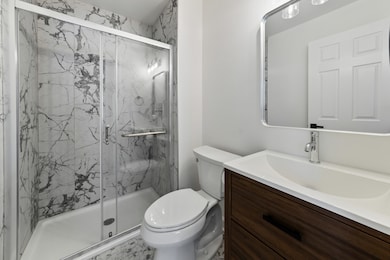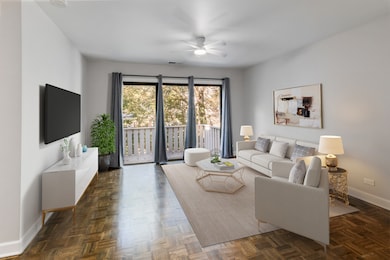1182 Buckingham Ct Unit D2 Wheeling, IL 60090
Estimated payment $1,988/month
Highlights
- In Ground Pool
- Wood Flooring
- Granite Countertops
- Buffalo Grove High School Rated A+
- 1 Fireplace
- Formal Dining Room
About This Home
Completely remodeled 2BR/2BA second-floor condo in desirable Lexington Commons! Located on a private cul-de-sac in the Buffalo Grove High School District, this stunning unit features an open floor plan, refinished hardwood parquet floors, and a marble fireplace surround. The brand-new kitchen boasts European shaker cabinets, marble backsplash, quartz countertops, stainless appliances, and garbage disposal. Both bathrooms are fully renovated with glass shower doors and all-new fixtures. Enjoy in-unit laundry, a Google-controlled thermostat, and fresh paint throughout. Includes an attached 1-car garage with lofted ceiling for extra storage, an additional parking space, and guest parking. Community amenities include 2 pools, clubhouse, tennis/pickleball courts, playgrounds, and paths. Convenient to shopping, dining, parks, and major highways-truly move-in ready!
Listing Agent
Homecoin.com Brokerage Phone: (888) 400-2513 License #471021775 Listed on: 10/28/2025
Property Details
Home Type
- Condominium
Est. Annual Taxes
- $702
Year Built
- Built in 1979 | Remodeled in 2025
Lot Details
- Cul-De-Sac
- Sprinkler System
HOA Fees
- $412 Monthly HOA Fees
Parking
- 1 Car Garage
- Driveway
- Parking Included in Price
Home Design
- Entry on the 2nd floor
- Brick Exterior Construction
Interior Spaces
- 1,200 Sq Ft Home
- 1-Story Property
- 1 Fireplace
- Window Treatments
- Family Room
- Living Room
- Formal Dining Room
Kitchen
- Gas Oven
- Range
- Microwave
- Dishwasher
- Granite Countertops
- Disposal
Flooring
- Wood
- Laminate
Bedrooms and Bathrooms
- 2 Bedrooms
- 2 Potential Bedrooms
- Walk-In Closet
- 2 Full Bathrooms
Laundry
- Laundry Room
- Washer
Outdoor Features
- In Ground Pool
- Balcony
Utilities
- Forced Air Heating and Cooling System
- Heating System Uses Natural Gas
Listing and Financial Details
- Senior Tax Exemptions
- Senior Freeze Tax Exemptions
Community Details
Overview
- 4 Units
Amenities
- Common Area
Recreation
- Community Pool
- Park
Pet Policy
- Limit on the number of pets
Map
Home Values in the Area
Average Home Value in this Area
Tax History
| Year | Tax Paid | Tax Assessment Tax Assessment Total Assessment is a certain percentage of the fair market value that is determined by local assessors to be the total taxable value of land and additions on the property. | Land | Improvement |
|---|---|---|---|---|
| 2024 | $702 | $18,357 | $3,031 | $15,326 |
| 2023 | $691 | $18,357 | $3,031 | $15,326 |
| 2022 | $691 | $18,357 | $3,031 | $15,326 |
| 2021 | $780 | $11,534 | $505 | $11,029 |
| 2020 | $708 | $11,534 | $505 | $11,029 |
| 2019 | $710 | $12,907 | $505 | $12,402 |
| 2018 | $1,668 | $11,440 | $404 | $11,036 |
| 2017 | $1,918 | $11,440 | $404 | $11,036 |
| 2016 | $1,466 | $11,440 | $404 | $11,036 |
| 2015 | $1,645 | $9,136 | $1,717 | $7,419 |
| 2014 | $1,571 | $9,136 | $1,717 | $7,419 |
| 2013 | $1,485 | $9,136 | $1,717 | $7,419 |
Property History
| Date | Event | Price | List to Sale | Price per Sq Ft |
|---|---|---|---|---|
| 10/31/2025 10/31/25 | Pending | -- | -- | -- |
| 10/28/2025 10/28/25 | For Sale | $289,900 | -- | $242 / Sq Ft |
Purchase History
| Date | Type | Sale Price | Title Company |
|---|---|---|---|
| Interfamily Deed Transfer | -- | Attorney | |
| Interfamily Deed Transfer | -- | Attorney | |
| Interfamily Deed Transfer | -- | None Available | |
| Interfamily Deed Transfer | -- | First American Title Ins Co | |
| Warranty Deed | $110,000 | -- | |
| Warranty Deed | $103,500 | -- |
Mortgage History
| Date | Status | Loan Amount | Loan Type |
|---|---|---|---|
| Previous Owner | $55,000 | No Value Available | |
| Previous Owner | $98,300 | No Value Available |
Source: Midwest Real Estate Data (MRED)
MLS Number: 12505658
APN: 03-03-100-054-1432
- 1239 Oboe Ct Unit 33
- 1208 Quincy Ct Unit 11
- 543 Wynn Ct Unit 3
- 1168 Northbury Ln Unit 1
- 550 Greystone Ln Unit A2
- 588 Fairway View Dr Unit 2E
- 577 Fairway View Dr Unit 1J
- 1059 Southbury Ln Unit 1
- 571 Fairway View Dr Unit 2J
- 565 Fairway View Dr Unit 2L
- 353 Le Parc Cir Unit 186
- 854 Cambridge Place Unit 128
- 220 Osage Ln
- 493 Mchenry Rd Unit 3B
- 841 Oxford Place Unit 109C
- 1005 Valley Stream Dr
- 1519 Acorn Ct Unit 1989N
- 133 Coral Ln
- 211 Woodstone Dr
- 928 Woodland Dr

