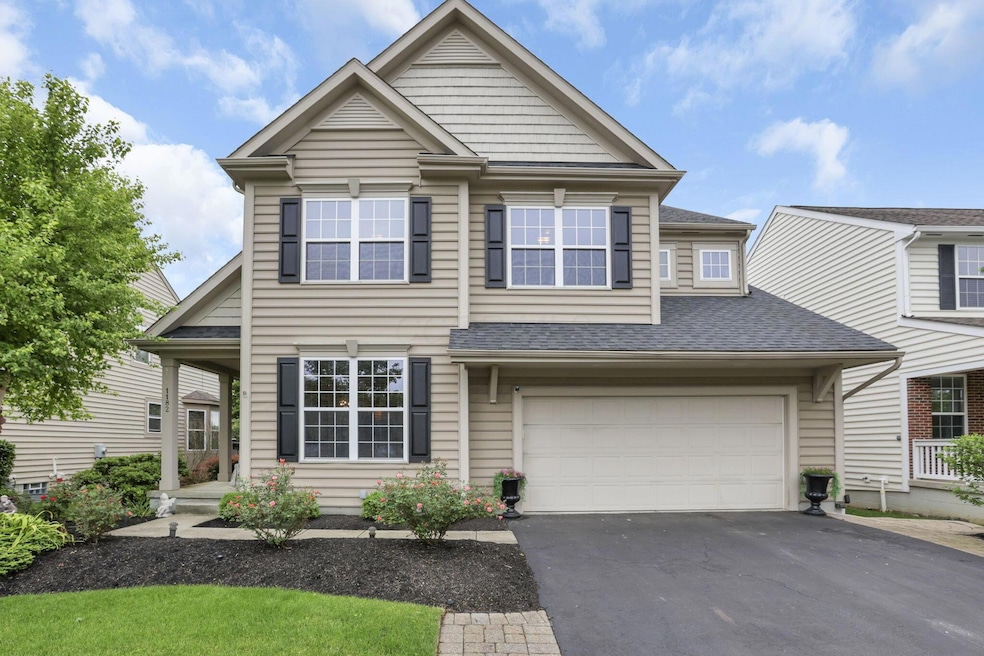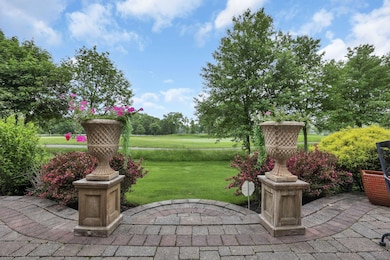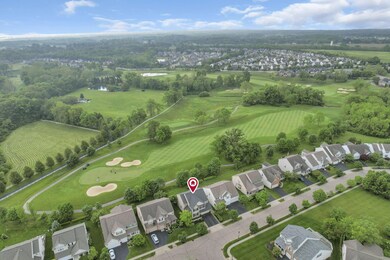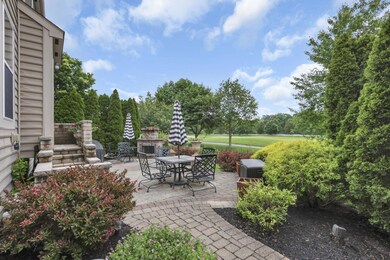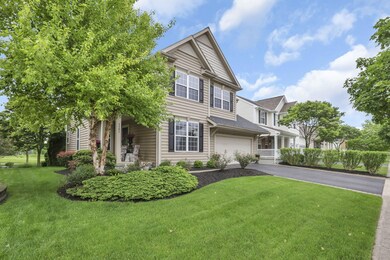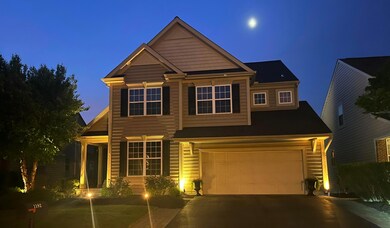
1182 Carnoustie Cir Grove City, OH 43123
Estimated payment $3,522/month
Highlights
- On Golf Course
- 2 Car Attached Garage
- Park
- Golf Club
- Patio
- Home Security System
About This Home
Welcome to your dream home, perfectly positioned on the 10th green of the prestigious Pinnacle Golf Club—where everyday life feels like a retreat & every sunset is framed by serenity.As you pull into the wide 2-car garage, the manicured landscaping & refined curb appeal set the tone for what's inside. Step through the front door & you're greeted by warm, hand-scraped solid hickory hardwood floors—an elegant upgrade that runs throughout the main living spaces, adding both charm & resilience. Just to your right, a dedicated home office offers the perfect sanctuary for remote work, quietly separated from the heart of the home.The open floor plan flows naturally toward the rear of the home, where your kitchen shines w/ granite countertops, upgraded ceramic tile in the bathrooms, & ceiling fans in every bdrm for year-round comfort. But it's the backyard that truly steals the show.Step onto the spacious paver patio & you'll understand why this home is built for both peaceful mornings & unforgettable evenings. Mature ivy & expert uplighting set a dramatic tone after dusk, while the stone fireplace anchors the space with warmth & character. The sense of privacy is rare—enhanced by lush landscaping & an uninterrupted view of the rolling fairways. Whether you're sipping coffee at sunrise or toasting under the stars, the setting is nothing short of enchanting.Entertain with ease as your irrigation system keeps the lawn in pristine, golf-course condition. Friends gather around the fire, kids play at the neighborhood park, & laughter carries through the air. With the course as your backyard, your home becomes the go-to spot for barbecues, bonfires & everything in between.Located near shopping, restaurants, highways & just a short drive to downtown & the airport, this home offers the perfect balance of luxury, convenience & lifestyle.At The Landings, you're not just buying a home—you're stepping into a way of life!
Home Details
Home Type
- Single Family
Est. Annual Taxes
- $6,891
Year Built
- Built in 2008
Lot Details
- 7,405 Sq Ft Lot
- On Golf Course
- Irrigation
HOA Fees
- $66 Monthly HOA Fees
Parking
- 2 Car Attached Garage
Home Design
- Block Foundation
- Vinyl Siding
Interior Spaces
- 2,591 Sq Ft Home
- 2-Story Property
- Gas Log Fireplace
- Insulated Windows
- Home Security System
- Basement
Kitchen
- Gas Range
- Microwave
- Dishwasher
Bedrooms and Bathrooms
- 4 Bedrooms
- Garden Bath
Laundry
- Laundry on upper level
- Electric Dryer Hookup
Outdoor Features
- Patio
Utilities
- Forced Air Heating and Cooling System
- Heating System Uses Gas
- Gas Water Heater
Listing and Financial Details
- Assessor Parcel Number 040-013299
Community Details
Overview
- Association Phone (614) 856-3770
- Onyx HOA
Recreation
- Golf Club
- Park
Map
Home Values in the Area
Average Home Value in this Area
Tax History
| Year | Tax Paid | Tax Assessment Tax Assessment Total Assessment is a certain percentage of the fair market value that is determined by local assessors to be the total taxable value of land and additions on the property. | Land | Improvement |
|---|---|---|---|---|
| 2024 | $6,891 | $131,440 | $35,010 | $96,430 |
| 2023 | $6,803 | $131,425 | $35,000 | $96,425 |
| 2022 | $7,597 | $109,460 | $25,210 | $84,250 |
| 2021 | $7,690 | $109,460 | $25,210 | $84,250 |
| 2020 | $7,658 | $109,460 | $25,210 | $84,250 |
| 2019 | $6,965 | $91,220 | $21,010 | $70,210 |
| 2018 | $7,281 | $91,220 | $21,010 | $70,210 |
| 2017 | $6,917 | $91,220 | $21,010 | $70,210 |
| 2016 | $7,608 | $92,970 | $17,540 | $75,430 |
| 2015 | $6,740 | $92,970 | $17,540 | $75,430 |
| 2014 | $6,745 | $92,970 | $17,540 | $75,430 |
| 2013 | $515 | $805 | $805 | $0 |
Property History
| Date | Event | Price | Change | Sq Ft Price |
|---|---|---|---|---|
| 05/23/2025 05/23/25 | For Sale | $514,900 | +90.0% | $199 / Sq Ft |
| 08/10/2012 08/10/12 | Sold | $271,000 | -4.9% | $105 / Sq Ft |
| 07/11/2012 07/11/12 | Pending | -- | -- | -- |
| 03/30/2012 03/30/12 | For Sale | $285,000 | -- | $110 / Sq Ft |
Purchase History
| Date | Type | Sale Price | Title Company |
|---|---|---|---|
| Warranty Deed | $271,000 | Chcago Title Box | |
| Warranty Deed | $295,200 | Transohio |
Mortgage History
| Date | Status | Loan Amount | Loan Type |
|---|---|---|---|
| Open | $62,900 | Credit Line Revolving | |
| Open | $257,450 | New Conventional | |
| Previous Owner | $279,282 | New Conventional | |
| Previous Owner | $280,350 | Purchase Money Mortgage |
Similar Homes in Grove City, OH
Source: Columbus and Central Ohio Regional MLS
MLS Number: 225018110
APN: 040-013299
- 1589 Delcastle Loop
- 4481 Newport Loop E
- 4600 Hirth Hill Rd E
- 1033 Quarry Oak Dr
- 4303 Waterside Place
- 1241 McClish Ct
- 4554 Burgstaller Ct
- 1096 Quarry Oak Dr
- 1120 Quarry Oak Dr
- 1012 Heimat Haus Dr
- 4593 Burgstaller Ct
- 4625 Burgstaller Ct
- 4601 Burgstaller Ct
- 1104 Quarry Oak Dr
- 899 Heimat Haus Dr
- 899 Heimat Haus Dr
- 1004 Heimat Haus Dr
- 899 Heimat Haus Dr
- 899 Heimat Haus Dr
- 899 Heimat Haus Dr
