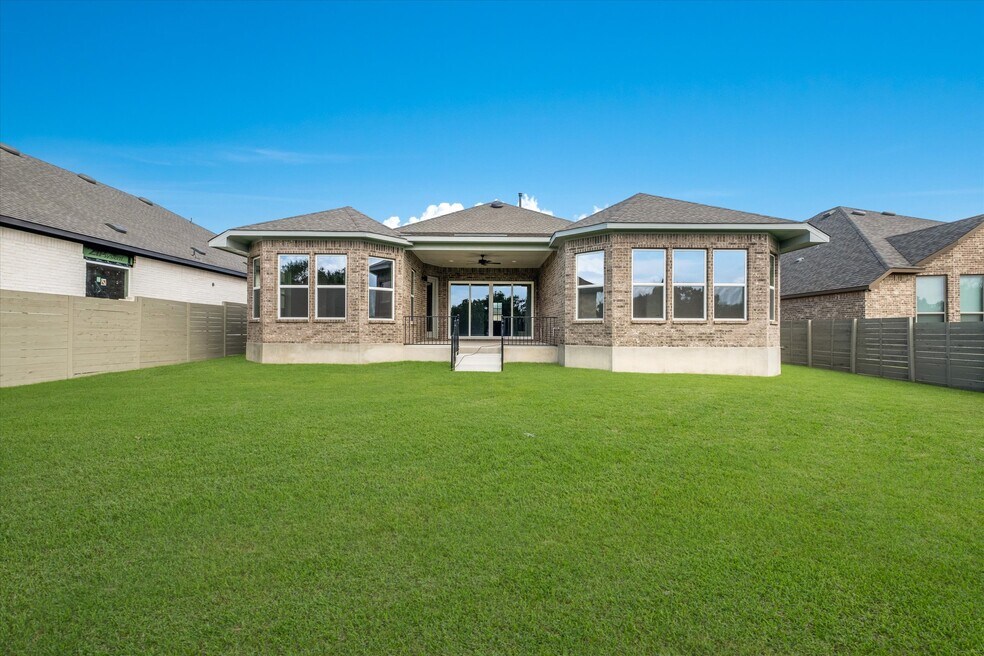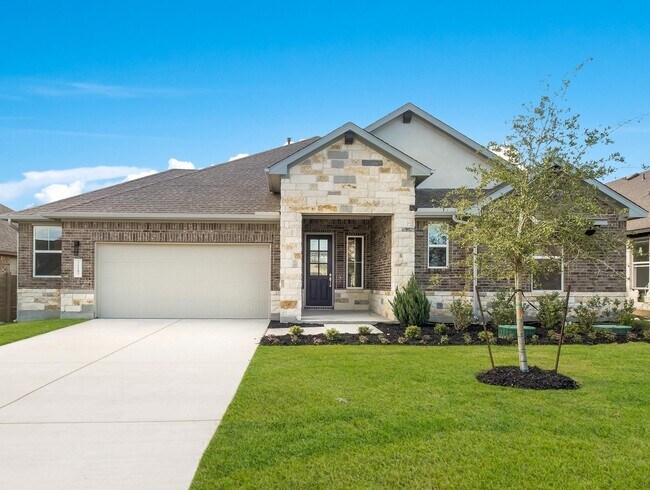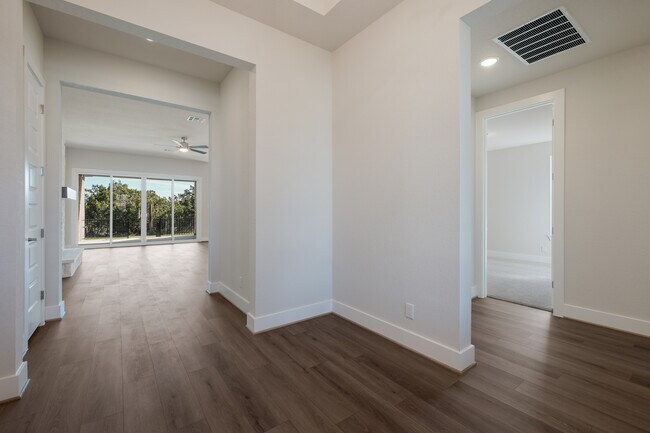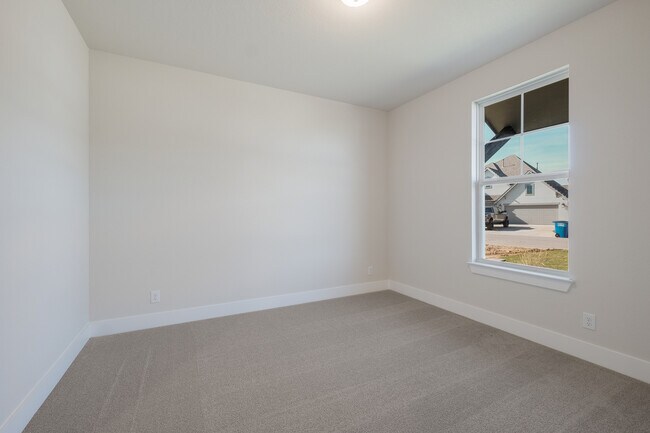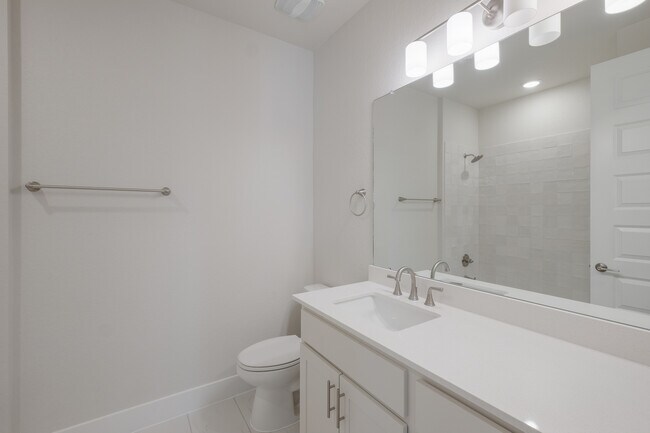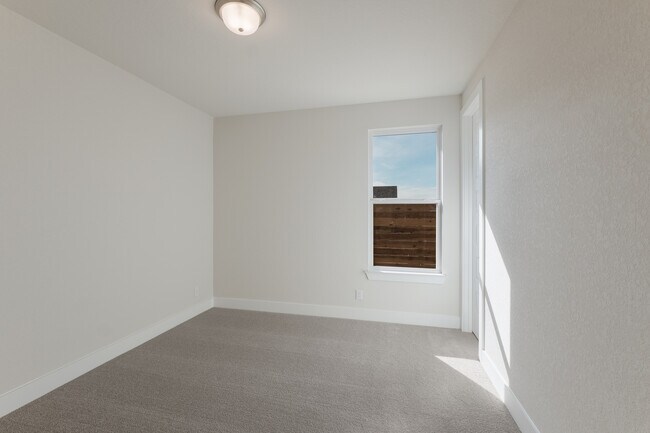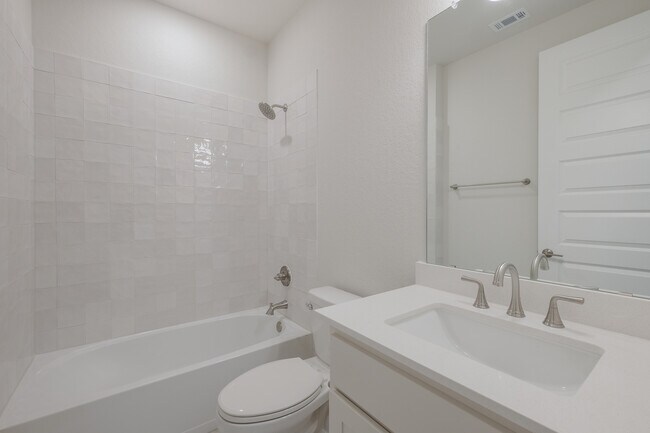
Estimated payment $3,829/month
Highlights
- Lazy River
- New Construction
- Fireplace
- Veramendi Elementary School Rated A-
- Baseball Field
- Soaking Tub
About This Home
Discover your dream home at 1182 Catnip in New Braunfels, TX. This 4-bedroom, 3-bathroom house offers an impressive 2,691 square feet of living space, perfect for those seeking comfort and style.Step inside to find a thoughtfully designed interior featuring a private flex room, ideal for a home office or hobby space. The family room boasts a cozy fireplace, creating a warm and inviting atmosphere for gatherings. Enjoy picturesque views from the bay windows in both the dining area and master bedroom, bringing natural light and charm to these spaces.The master suite is a true retreat, complete with a luxurious soaking bathtub and walk-in shower. Throughout the home, you'll find elegant white cabinets, soothing gray wall paint, and durable vinyl flooring in main areas. The kitchen is a chef's delight, featuring decorative backsplash, a 5-burner gas cooktop, and ample counter space for culinary creations.Outdoor living is a breeze with an extended covered patio measuring 16x16 feet, perfect for al fresco dining or simply relaxing. The property backs up to a serene green space, providing a peaceful backdrop for your daily life.Located in the vibrant Vintage Oaks community, residents enjoy access to an array of amenities including 5 miles of maintained trails, a Tuscan-style clubhouse, and a 7,800+ sq. ft. fitness club. The resort-style Olympic-sized pool, lazy river, and children's playground offer endless entertainment for all ages. Sports enthusiasts will appreciate the tennis courts, soccer field, and baseball field.Don't miss this opportunity to own a beautiful home in a community that truly has it all. Schedule your viewing today and experience the best of New Braunfels living.
Sales
| Friday | 10:00 AM - 6:00 PM |
| Saturday | 10:00 AM - 6:00 PM |
| Sunday | 12:00 PM - 6:00 PM |
| Monday | 10:00 AM - 6:00 PM |
| Tuesday | 10:00 AM - 6:00 PM |
| Wednesday | 10:00 AM - 6:00 PM |
| Thursday | 10:00 AM - 6:00 PM |
Home Details
Home Type
- Single Family
Est. Annual Taxes
- $2,580
HOA Fees
- Property has a Home Owners Association
Parking
- 2 Car Garage
Home Design
- New Construction
Interior Spaces
- 1-Story Property
- Fireplace
Bedrooms and Bathrooms
- 4 Bedrooms
- 3 Full Bathrooms
- Soaking Tub
Community Details
Recreation
- Baseball Field
- Soccer Field
- Sport Court
- Lazy River
- Community Pool
- Trails
Map
Other Move In Ready Homes in The Grove at Vintage Oaks
About the Builder
- The Grove at Vintage Oaks
- 0 Bordeaux Ln
- 1218 Stone Gully
- 1246 Prairie Bend
- 552 Sunset Fork
- 1221 Brushy Cove
- Copper Ridge
- 1380 Bordeaux Ln
- 956 Petite Verdot
- 308 Copper Crest
- 5732 Copper Forest
- 5716 Copper Forest
- 5728 Copper Forest
- 1529 Tramonto
- 322 Lookout Ridge
- 1222 Cattle Dell
- 320 Copper Trace
- 1211 Decanter Dr
- 428 Cavy Rd
- 1213 Salt Lick Dr
