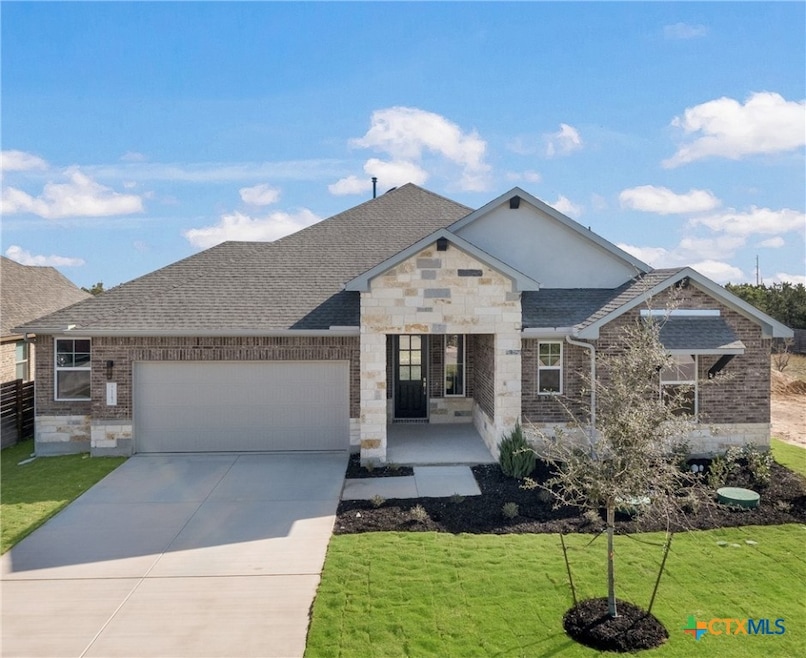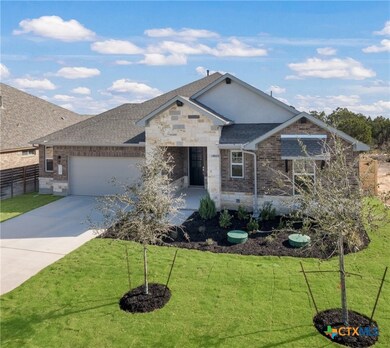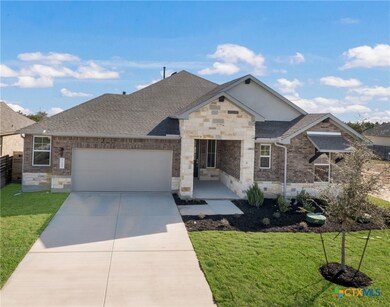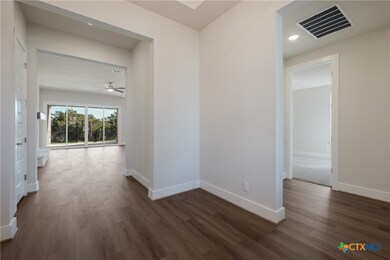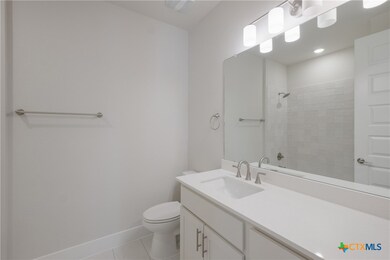1182 Catnip New Braunfels, TX 78132
Comal NeighborhoodEstimated payment $3,681/month
Highlights
- Fitness Center
- Basketball Court
- Traditional Architecture
- Veramendi Elementary School Rated A-
- Home Energy Rating Service (HERS) Rated Property
- High Ceiling
About This Home
Discover your dream home at 1182 Catnip in New Braunfels, TX. This 4-bedroom, 3-bathroom house offers an impressive 2,691 square feet of living space, perfect for those seeking comfort and style. Step inside to find a thoughtfully designed interior featuring a private flex room, ideal for a home office or hobby space. The family room boasts a cozy fireplace, creating a warm and inviting atmosphere for gatherings. Enjoy picturesque views from the bay windows in both the dining area and master bedroom, bringing natural light and charm to these spaces. The master suite is a true retreat, complete with a luxurious soaking bathtub and walk-in shower. Throughout the home, you'll find elegant white cabinets, soothing gray wall paint, and durable vinyl flooring in main areas. The kitchen is a chef's delight, featuring decorative backsplash, a 5-burner gas cooktop, and ample counter space for culinary creations. Outdoor living is a breeze with an extended covered patio measuring 16x16 feet, perfect for al fresco dining or simply relaxing. The property backs up to a serene green space, providing a peaceful backdrop for your daily life. Located in the vibrant Vintage Oaks community, residents enjoy access to an array of amenities including 5 miles of maintained trails, a Tuscan-style clubhouse, and a 7,800+ sq. ft. fitness club. The resort-style Olympic-sized pool, lazy river, and children's playground offer endless entertainment for all ages. Sports enthusiasts will appreciate the tennis courts, soccer field, and baseball field. Don't miss this opportunity to own a beautiful home in a community that truly has it all. Schedule your viewing today and experience the best of New Braunfels living.
Listing Agent
Details Communities, Ltd. Brokerage Phone: (210) 422-3004 License #0621491 Listed on: 10/16/2024
Home Details
Home Type
- Single Family
Est. Annual Taxes
- $2,580
Year Built
- Built in 2024 | Under Construction
Lot Details
- 9,583 Sq Ft Lot
- Privacy Fence
- Wood Fence
HOA Fees
- $58 Monthly HOA Fees
Parking
- 2 Car Attached Garage
- Garage Door Opener
Home Design
- Traditional Architecture
- Hill Country Architecture
- Brick Exterior Construction
- Slab Foundation
- Stone Veneer
- Masonry
- Stucco
Interior Spaces
- 2,691 Sq Ft Home
- Property has 1 Level
- Built-In Features
- Coffered Ceiling
- High Ceiling
- Ceiling Fan
- Double Pane Windows
- Entrance Foyer
- Family Room with Fireplace
- Inside Utility
Kitchen
- Breakfast Bar
- Built-In Oven
- Cooktop with Range Hood
- Plumbed For Ice Maker
- Dishwasher
- Disposal
Flooring
- Carpet
- Laminate
- Ceramic Tile
- Vinyl
Bedrooms and Bathrooms
- 4 Bedrooms
- Walk-In Closet
- 3 Full Bathrooms
- Double Vanity
- Single Vanity
- Low Flow Plumbing Fixtures
- Soaking Tub
- Walk-in Shower
Laundry
- Laundry Room
- Laundry on lower level
- Washer and Electric Dryer Hookup
Home Security
- Security System Leased
- Smart Thermostat
- Carbon Monoxide Detectors
- Fire and Smoke Detector
Eco-Friendly Details
- Home Energy Rating Service (HERS) Rated Property
- Energy-Efficient Appliances
- Energy-Efficient Thermostat
Outdoor Features
- Basketball Court
- Covered Patio or Porch
Schools
- Veramendi Elementary School
- New Braunfels Middle School
- New Braunfels High School
Utilities
- Zoned Heating and Cooling
- Gas Water Heater
- High Speed Internet
- Phone Available
- Cable TV Available
Listing and Financial Details
- Legal Lot and Block 24 / 29
Community Details
Overview
- South Star Property Association
- Built by Scott Felder Homes
- The Grove At Vintage Oaks Subdivision
Recreation
- Sport Court
- Fitness Center
- Community Pool
- Community Spa
Security
- Controlled Access
Map
Home Values in the Area
Average Home Value in this Area
Tax History
| Year | Tax Paid | Tax Assessment Tax Assessment Total Assessment is a certain percentage of the fair market value that is determined by local assessors to be the total taxable value of land and additions on the property. | Land | Improvement |
|---|---|---|---|---|
| 2025 | $2,580 | $404,130 | $79,980 | $324,150 |
| 2024 | $2,580 | $123,050 | $123,050 | -- |
| 2023 | $2,580 | $123,050 | $123,050 | $0 |
| 2022 | $2,803 | $123,050 | $123,050 | -- |
Property History
| Date | Event | Price | List to Sale | Price per Sq Ft |
|---|---|---|---|---|
| 09/30/2025 09/30/25 | Price Changed | $649,990 | -3.0% | $242 / Sq Ft |
| 01/27/2025 01/27/25 | For Sale | $669,990 | -- | $249 / Sq Ft |
Source: Central Texas MLS (CTXMLS)
MLS Number: 560005
APN: 56-0163-2773-00
- 361 Bridle Trail
- 580 Tobacco Pass
- 593 Vale Ct
- 1239 Yaupon Loop
- 1410 Burgundy
- 8950 Texas 46
- 2100 Fm 2722
- 1210 Cross Gable
- 1233 Cross Gable
- 1239 Loma Ranch
- 1310 Cross Gable
- 1606 Folk Victorian Rd
- 1567 Terrys Gate Rd
- 1616 Stone House
- 1609 Ranch House
- 1641 Couser Ave
- 1356 Capitare
- 729 San Gabriel Loop
- 728 Horsetail Ln
- 768 Opossum Trail
