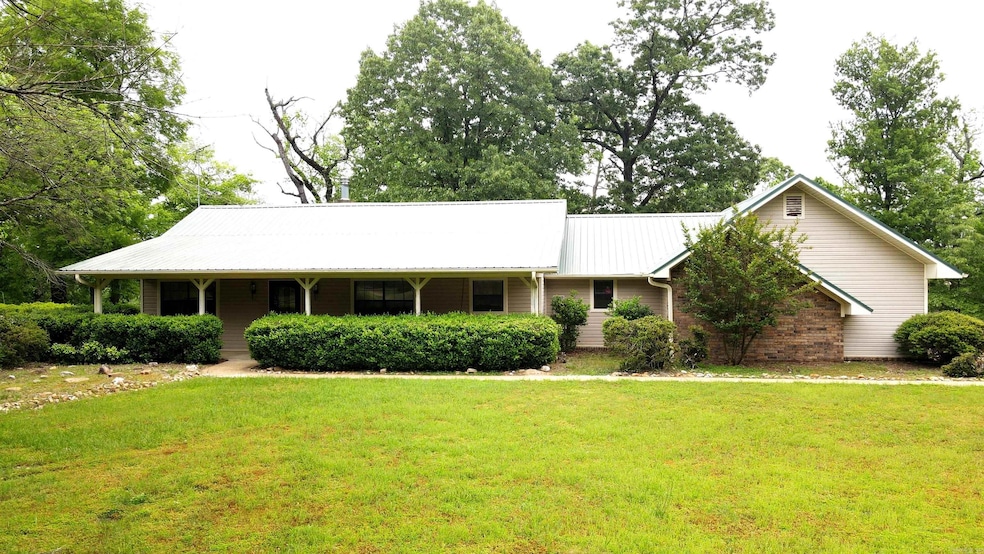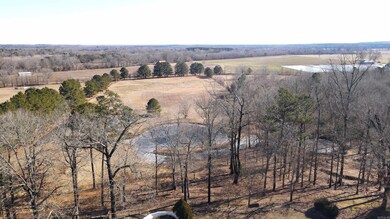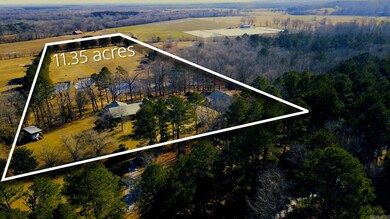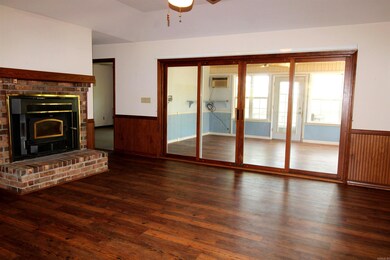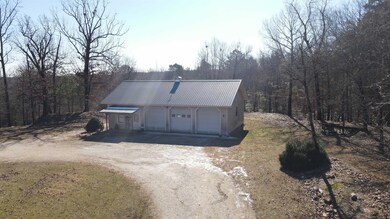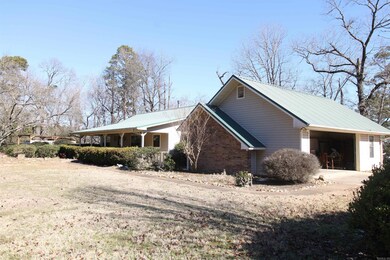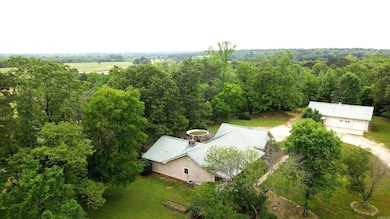
1182 Cedar Grove Rd Arkadelphia, AR 71923
Highlights
- Garage Apartment
- Pond
- Sun or Florida Room
- Deck
- Ranch Style House
- Granite Countertops
About This Home
As of November 2024Fantastic location of this charming home. Short distance from the Lower Lake and yet good proximity to all convenient shopping, eating, etc. Sits on 11+ acres with 3 Spring fed ponds, great pasture land with a large shed suitable for farm equipment. Home has spacious living with 3 bedrooms, 2 bathrooms, granite counter tops, wood-burning insert fireplace and fantastic sun/bonus room with propane gas logs. Patio and back deck overlooks back acreage with amazing views. The detached garage has a separate 1 bedroom 1 bath apartment to complete the total living square footage of 2471 4 Bedroom 3 bath listing. This garage has 3 large Bay units with 10 foot door openings that could house large equipment and still has space for all the tools needed. The apartment could be an in-law suite, rental property, or great guest quarters for any family needs.
Home Details
Home Type
- Single Family
Est. Annual Taxes
- $1,110
Year Built
- Built in 1993
Lot Details
- 11.37 Acre Lot
- Rural Setting
- Level Lot
Home Design
- Ranch Style House
- Brick Exterior Construction
- Slab Foundation
- Metal Roof
- Metal Siding
Interior Spaces
- 2,471 Sq Ft Home
- Built-in Bookshelves
- Ceiling Fan
- Wood Burning Fireplace
- Family Room
- Formal Dining Room
- Sun or Florida Room
Kitchen
- Electric Range
- Stove
- Microwave
- Dishwasher
- Granite Countertops
Flooring
- Carpet
- Laminate
Bedrooms and Bathrooms
- 4 Bedrooms
- In-Law or Guest Suite
- 3 Full Bathrooms
Laundry
- Laundry Room
- Washer Hookup
Parking
- 3 Car Detached Garage
- Garage Apartment
Outdoor Features
- Pond
- Stream or River on Lot
- Deck
Utilities
- Central Heating and Cooling System
- Co-Op Electric
- Butane Gas
- Electric Water Heater
- Septic System
Ownership History
Purchase Details
Home Financials for this Owner
Home Financials are based on the most recent Mortgage that was taken out on this home.Purchase Details
Purchase Details
Purchase Details
Purchase Details
Purchase Details
Purchase Details
Similar Homes in Arkadelphia, AR
Home Values in the Area
Average Home Value in this Area
Purchase History
| Date | Type | Sale Price | Title Company |
|---|---|---|---|
| Executors Deed | -- | None Listed On Document | |
| Executors Deed | -- | None Listed On Document | |
| Deed | $138,000 | -- | |
| Deed | $30,000 | -- | |
| Deed | -- | -- | |
| Deed | $45,000 | -- | |
| Deed | $13,000 | -- | |
| Deed | -- | -- |
Mortgage History
| Date | Status | Loan Amount | Loan Type |
|---|---|---|---|
| Previous Owner | $92,177 | Unknown |
Property History
| Date | Event | Price | Change | Sq Ft Price |
|---|---|---|---|---|
| 11/26/2024 11/26/24 | Price Changed | $350,000 | 0.0% | $142 / Sq Ft |
| 11/25/2024 11/25/24 | Sold | $350,000 | -16.6% | $142 / Sq Ft |
| 09/04/2024 09/04/24 | Price Changed | $419,900 | -6.7% | $170 / Sq Ft |
| 08/05/2024 08/05/24 | Price Changed | $449,900 | -3.2% | $182 / Sq Ft |
| 06/27/2024 06/27/24 | Price Changed | $464,900 | -0.9% | $188 / Sq Ft |
| 04/03/2024 04/03/24 | Price Changed | $469,000 | -2.7% | $190 / Sq Ft |
| 01/19/2024 01/19/24 | For Sale | $481,770 | -- | $195 / Sq Ft |
Tax History Compared to Growth
Tax History
| Year | Tax Paid | Tax Assessment Tax Assessment Total Assessment is a certain percentage of the fair market value that is determined by local assessors to be the total taxable value of land and additions on the property. | Land | Improvement |
|---|---|---|---|---|
| 2024 | $1,668 | $39,500 | $1,260 | $38,240 |
| 2023 | $1,094 | $39,500 | $1,260 | $38,240 |
| 2022 | $1,138 | $39,500 | $1,260 | $38,240 |
| 2021 | $1,132 | $39,500 | $1,260 | $38,240 |
| 2020 | $1,126 | $39,500 | $1,260 | $38,240 |
| 2019 | $1,120 | $39,440 | $1,240 | $38,200 |
| 2018 | $1,126 | $39,440 | $1,240 | $38,200 |
| 2017 | $1,122 | $39,440 | $1,240 | $38,200 |
| 2016 | $1,118 | $39,440 | $1,240 | $38,200 |
| 2015 | $1,114 | $39,440 | $1,240 | $38,200 |
| 2014 | $946 | $28,494 | $1,040 | $27,454 |
Agents Affiliated with this Home
-
Wanda Lathem

Seller's Agent in 2024
Wanda Lathem
Bluebird Real Estate, LLC
(870) 403-2398
50 Total Sales
-
Rita K Smith

Seller Co-Listing Agent in 2024
Rita K Smith
Bluebird Real Estate, LLC
(870) 245-7365
127 Total Sales
-
Betty Patton

Buyer's Agent in 2024
Betty Patton
Bluebird Real Estate, LLC
(870) 230-2385
59 Total Sales
Map
Source: Cooperative Arkansas REALTORS® MLS
MLS Number: 24001976
APN: 01-03920-000
- 0 Old Military Rd
- TBD Cedar Grove Rd
- Lot 5 Old Military Rd
- Lot 12 Old Military Rd
- Lot 7 Old Military Rd
- Lot 8 Old Military Rd
- Lot 4 Old Military Rd
- 7 Ridge Creek Point
- 0 Mosley Rd
- 198 Lower Dam Pike
- 166 Lower Dam Pike
- TBD Madden Ln
- 164 Hot Springs Dr
- tbd Thompson Rd
- 153 Thompson Rd
- tbd Flowers Rd
- 2508 Country Club Rd
- 2 Kristin Lynn Dr
- TBD Frost Rd
- 2304 Forrest Park Dr
