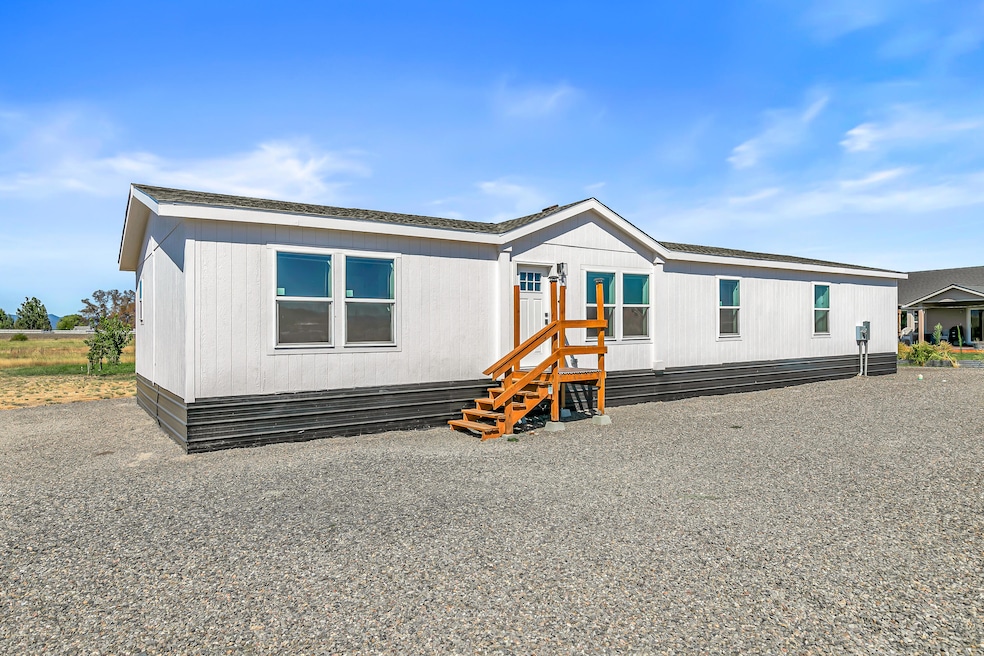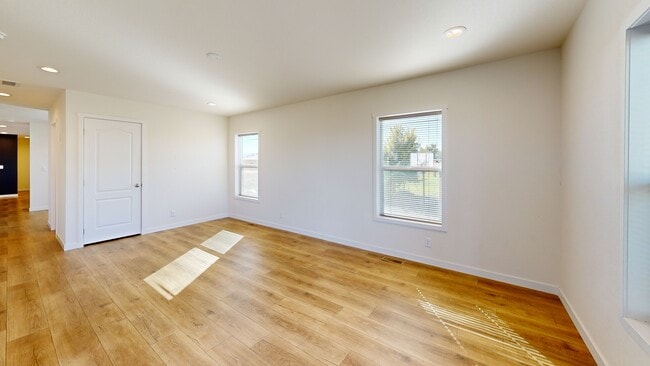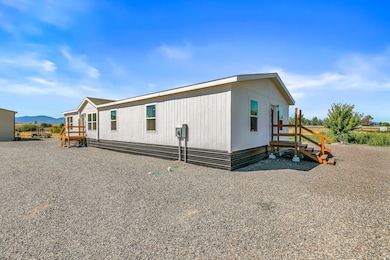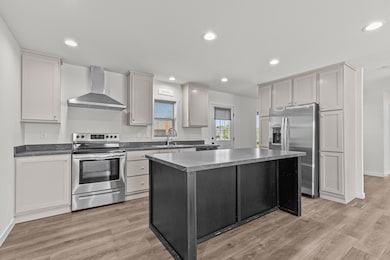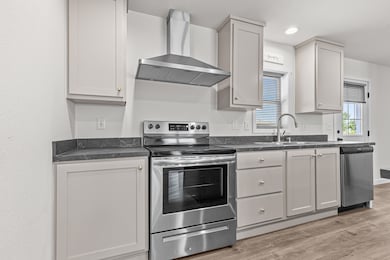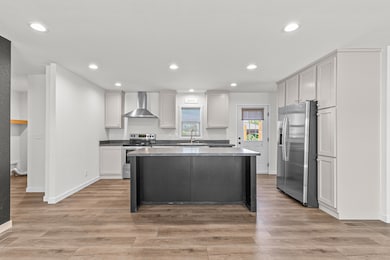
1182 E Justice Rd Central Point, OR 97502
Estimated payment $1,046/month
Highlights
- Open Floorplan
- Deck
- No HOA
- ENERGY STAR Certified Homes
- Great Room
- Rear Porch
About This Home
This beautiful Energy Star-rated manufactured home is in search of a new homesite, offering you the freedom to place it on the property of your choice. Whether you're planning a multi-family living arrangement or looking to add rental income to your land, this home is an ideal solution for flexibility and comfort. Inside, you'll find a thoughtfully designed 4-bedroom, 2-bath layout with two separate living spaces—perfect for accommodating family or guests. Each bedroom includes a spacious walk-in closet, providing abundant storage throughout. The centerpiece of the home is the modern kitchen, featuring a large island, sleek stainless-steel appliances, and generous counter space that makes cooking and entertaining effortless. With its open-concept design and energy-efficient construction, this home blends contemporary living with sustainable value.
Listing Agent
John L. Scott Ashland Brokerage Phone: 541-622-4771 License #201252144 Listed on: 08/15/2025

Property Details
Home Type
- Mobile/Manufactured
Year Built
- Built in 2023
Parking
- No Garage
Home Design
- Pillar, Post or Pier Foundation
- Composition Roof
Interior Spaces
- 1-Story Property
- Open Floorplan
- Double Pane Windows
- ENERGY STAR Qualified Windows
- Great Room
- Living Room
- Fire and Smoke Detector
- Laundry Room
Kitchen
- Eat-In Kitchen
- Oven
- Range Hood
- Dishwasher
- Kitchen Island
Flooring
- Carpet
- Laminate
Bedrooms and Bathrooms
- 4 Bedrooms
- Linen Closet
- Walk-In Closet
- 2 Full Bathrooms
- Double Vanity
- Bathtub with Shower
Eco-Friendly Details
- ENERGY STAR Certified Homes
Outdoor Features
- Deck
- Rear Porch
Mobile Home
- Double Wide
- Metal Skirt
Utilities
- Cooling Available
- Heat Pump System
- Water Heater
Community Details
- No Home Owners Association
- 72Tem2872bh23
Listing and Financial Details
- Assessor Parcel Number 31015372
Matterport 3D Tour
Floorplan
Map
Home Values in the Area
Average Home Value in this Area
Tax History
| Year | Tax Paid | Tax Assessment Tax Assessment Total Assessment is a certain percentage of the fair market value that is determined by local assessors to be the total taxable value of land and additions on the property. | Land | Improvement |
|---|---|---|---|---|
| 2025 | -- | -- | -- | -- |
| 2024 | -- | -- | -- | -- |
Property History
| Date | Event | Price | List to Sale | Price per Sq Ft |
|---|---|---|---|---|
| 09/15/2025 09/15/25 | Price Changed | $168,000 | -4.0% | $86 / Sq Ft |
| 08/29/2025 08/29/25 | Price Changed | $175,000 | -5.9% | $90 / Sq Ft |
| 08/15/2025 08/15/25 | For Sale | $186,000 | -- | $96 / Sq Ft |
About the Listing Agent
Stephanie's Other Listings
Source: Oregon Datashare
MLS Number: 220207795
APN: 31015372
- 5011 Highway 62
- 1250 Vilas Rd
- 1151 Helicopter Way
- 1141 Helicopter Way
- 4676 Industry Dr
- 4702 Industry Dr
- 862 Enterprise Dr
- 4824 Airway Dr Unit 371W06BB410
- 1816 E Vilas Rd
- 4692 Crater Lake Ave Unit 600
- 2457 Coker Butte Rd
- 1729 E Gregory Rd
- 225 Wilson Rd
- 4595 Table Rock Rd
- 4399 Table Rock Rd
- 0 Crater Lake Ave Unit 11.27 220200854
- 0 Crater Lake Ave Unit 13.52 220200855
- 1642 Hollyhock Dr
- 1528 Skyhawk
- 4404 Biddle Rd
- 2190 Poplar Dr
- 1801 Poplar Dr
- 2030 Brookhurst St
- 2654 N Foothill Rd
- 700 N Haskell St
- 107 Applewood Dr
- 237 E McAndrews Rd
- 645 Royal Ave
- 518 N Riverside Ave
- 406 W Main St
- 121 S Holly St
- 2642 W Main St
- 835 Overcup St
- 2532 Juanipero Way
- 925 Olympic Ave
- 353 Dalton St
- 1661 S Columbus Ave
- 206 N Shasta Ave
- 556 G St
- 933 N Rose St
