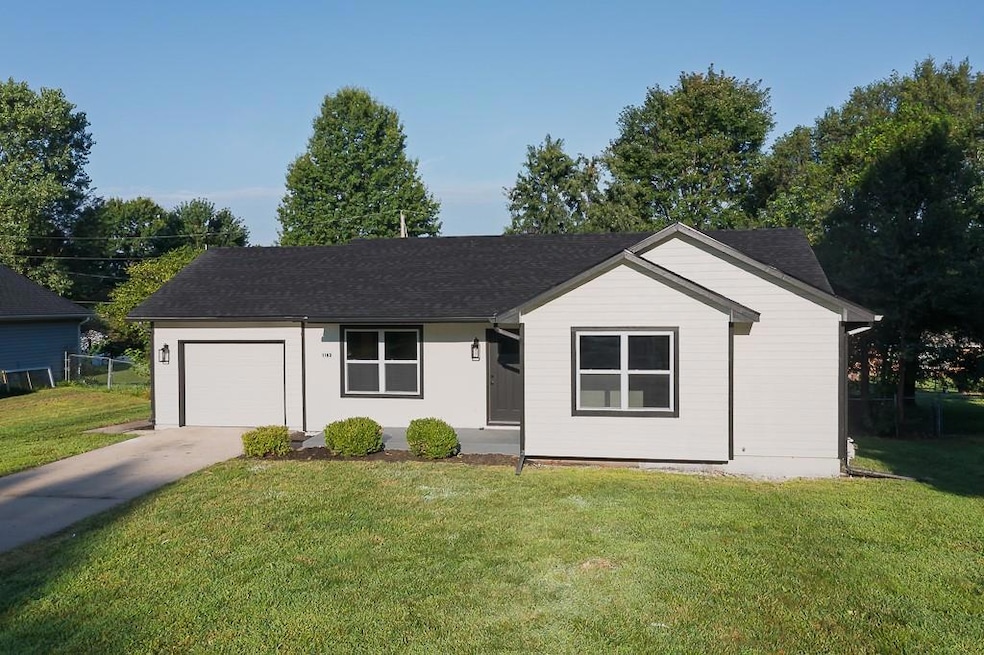
1182 Greenwood Dr Tonganoxie, KS 66086
Estimated payment $1,896/month
Highlights
- Ranch Style House
- No HOA
- Cul-De-Sac
- Granite Countertops
- Thermal Windows
- Porch
About This Home
COMPLETELY UPDATED 3 BEDROOM RANCH IN A PRIME CUL-DE-SAC LOCATION JUST STEPS FROM THE NEW MIDDLE AND GRADE SCHOOLS! This move-in ready gem features a spacious country kitchen with granite counters, Whirlpool appliances, and fresh hardware, plus a large living room with great natural light. The master bedroom includes a walk-in closet and private half bath. Updates include a new roof, HVAC, toilets, luxury vinyl flooring, light fixtures, interior/exterior paint, and even the mailbox. The full basement offers over 1,000 sq ft of unfinished space ready for your custom touch. Outside, enjoy a large fenced backyard with a handy storage shed. A perfect blend of charm, function, and location—this one checks all the boxes!
Listing Agent
Lynch Real Estate Brokerage Phone: 913-481-6847 License #BR00053988 Listed on: 08/04/2025
Home Details
Home Type
- Single Family
Est. Annual Taxes
- $3,837
Year Built
- Built in 1994
Lot Details
- 10,425 Sq Ft Lot
- Lot Dimensions are 75x139
- Cul-De-Sac
- Aluminum or Metal Fence
- Paved or Partially Paved Lot
Parking
- 1 Car Attached Garage
- Front Facing Garage
- Garage Door Opener
Home Design
- Ranch Style House
- Traditional Architecture
- Frame Construction
- Composition Roof
Interior Spaces
- 1,052 Sq Ft Home
- Ceiling Fan
- Thermal Windows
- Living Room
- Dining Room
- Basement Fills Entire Space Under The House
- Laundry on lower level
Kitchen
- Eat-In Kitchen
- Built-In Electric Oven
- Dishwasher
- Granite Countertops
- Disposal
Bedrooms and Bathrooms
- 3 Bedrooms
- Walk-In Closet
Schools
- Tonganoxie Elementary School
- Tonganoxie High School
Utilities
- Forced Air Heating and Cooling System
- Heating System Uses Natural Gas
Additional Features
- Porch
- City Lot
Community Details
- No Home Owners Association
Listing and Financial Details
- Assessor Parcel Number 195-16-0-20-03-030.19-0
- $0 special tax assessment
Map
Home Values in the Area
Average Home Value in this Area
Property History
| Date | Event | Price | Change | Sq Ft Price |
|---|---|---|---|---|
| 08/21/2025 08/21/25 | Price Changed | $289,950 | -1.7% | $276 / Sq Ft |
| 08/04/2025 08/04/25 | For Sale | $295,000 | -- | $280 / Sq Ft |
Similar Homes in Tonganoxie, KS
Source: Heartland MLS
MLS Number: 2567097
- 506 12th Terrace
- 511 E 12th Terrace
- 1151 Delaware Dr
- Lot 23 Evans Rd
- 940 East St
- 522 E 6th St
- 529 Shawnee St
- 1605 Washington St
- 120 W 3rd St
- 17029 Chieftain Rd
- 120 Gould St
- 1406 E 2nd St
- 0 Smiley Rd Unit HMS2567614
- Lot 5 Honey Creek Rd
- 2274 Woodfield Dr
- Lot 4 Honey Creek Rd
- 118 S Village St
- 1745 Finch Dr
- 214 N McGee St
- 18511 224th St
- 902 Chieftain Cir
- 442 Park Hill Dr
- 1683 Grayhawk Dr
- 1679 Grayhawk Dr
- 1673 Grayhawk Dr
- 1705 Grayhawk Dr
- 1697 Grayhawk Dr
- 1691 Grayhawk Dr
- 1797 Grayhawk Dr
- 1793 Grayhawk Dr
- 1783 Grayhawk Dr
- 1789 Grayhawk Dr
- 16067 Garden Pkwy
- 8532 Hammond St
- 9100 Commerce Dr
- 13025 Nebraska Ct
- 13009 Washington Ct
- 9680 Lexington Ave
- 12929 Delaware Pkwy
- 220 Emerson Ave






