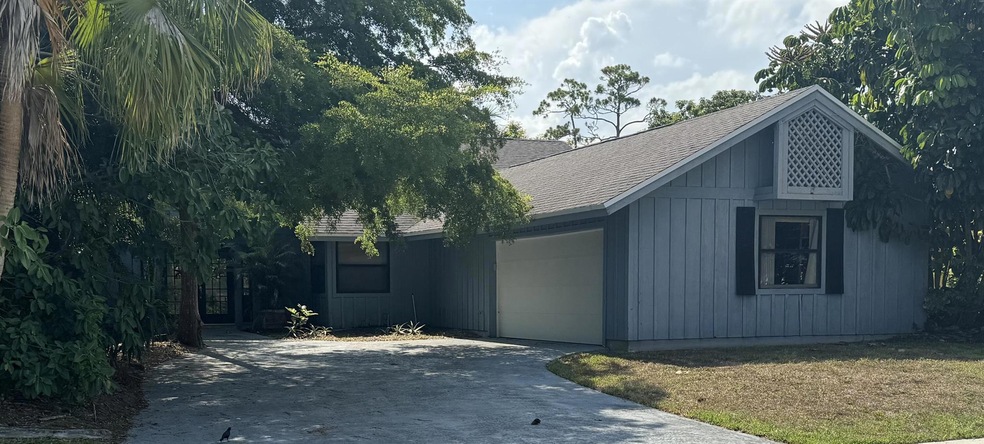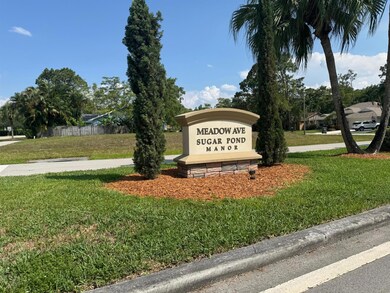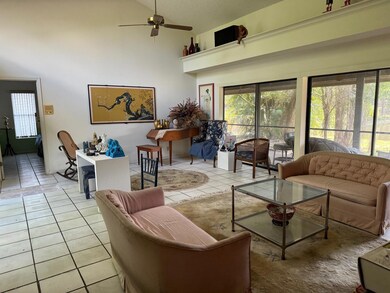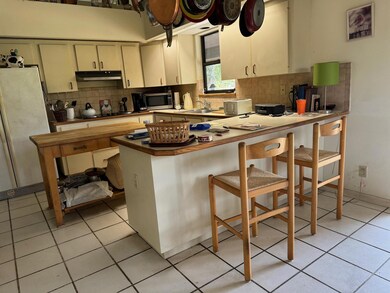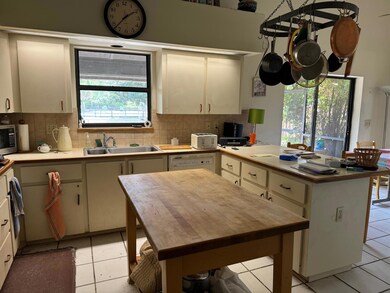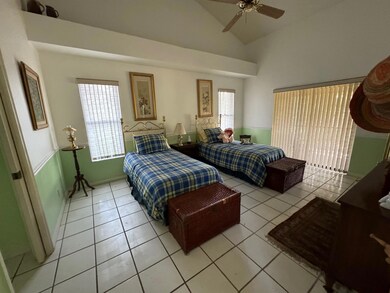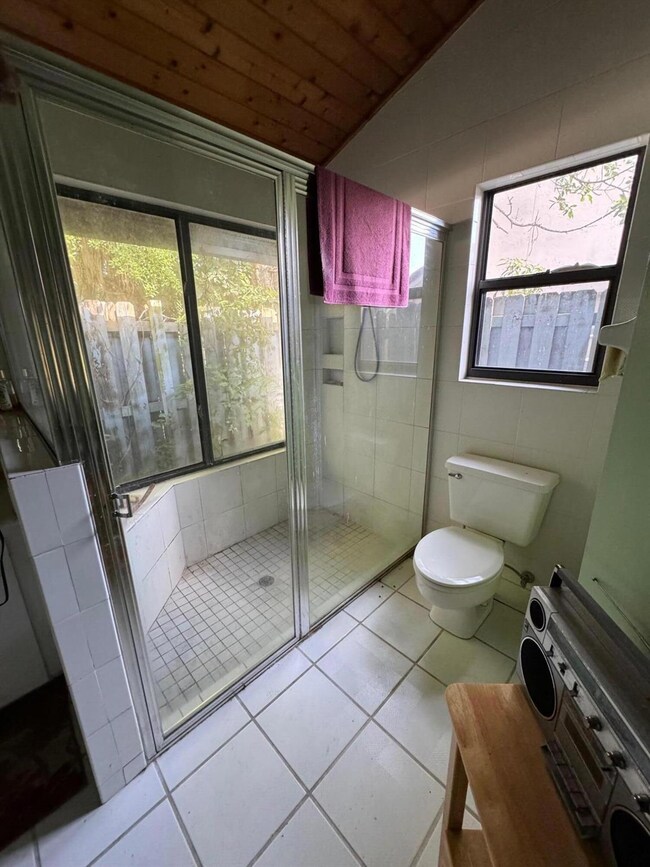
1182 Raintree Ln Wellington, FL 33414
Sugar Pond Manor NeighborhoodHighlights
- Waterfront
- Canal Access
- Ceramic Tile Flooring
- Binks Forest Elementary School Rated A-
- Walk-In Closet
- Central Heating and Cooling System
About This Home
As of January 2025Nestled in the heart of one of Wellington's most sought-after communities, this property represents a rare and exciting opportunity for those with a vision and passion for renovation. This house, requiring a complete rehab, is a blank canvas awaiting your creative touch to transform it into a stunning, personalized masterpiece.
Last Agent to Sell the Property
United Realty Group, Inc License #3243582 Listed on: 05/20/2024

Home Details
Home Type
- Single Family
Est. Annual Taxes
- $5,680
Year Built
- Built in 1987
Lot Details
- 10,001 Sq Ft Lot
- Waterfront
- Property is zoned PUD
Parking
- 2 Car Garage
- Garage Door Opener
Interior Spaces
- 1,835 Sq Ft Home
- 1-Story Property
- Furnished or left unfurnished upon request
- Family Room
- Ceramic Tile Flooring
- Microwave
Bedrooms and Bathrooms
- 3 Bedrooms
- Walk-In Closet
- 2 Full Bathrooms
- Dual Sinks
Additional Features
- Canal Access
- Central Heating and Cooling System
Community Details
- Sugar Pond Manor Of Welli Subdivision
Listing and Financial Details
- Assessor Parcel Number 73414404010560470
- Seller Considering Concessions
Ownership History
Purchase Details
Home Financials for this Owner
Home Financials are based on the most recent Mortgage that was taken out on this home.Similar Homes in Wellington, FL
Home Values in the Area
Average Home Value in this Area
Purchase History
| Date | Type | Sale Price | Title Company |
|---|---|---|---|
| Warranty Deed | $430,000 | None Listed On Document | |
| Warranty Deed | $430,000 | None Listed On Document |
Mortgage History
| Date | Status | Loan Amount | Loan Type |
|---|---|---|---|
| Previous Owner | $337,500 | Reverse Mortgage Home Equity Conversion Mortgage | |
| Previous Owner | $113,000 | Unknown | |
| Previous Owner | $45,000 | New Conventional |
Property History
| Date | Event | Price | Change | Sq Ft Price |
|---|---|---|---|---|
| 07/22/2025 07/22/25 | Price Changed | $599,999 | 0.0% | $327 / Sq Ft |
| 07/22/2025 07/22/25 | Price Changed | $3,999 | 0.0% | $2 / Sq Ft |
| 06/30/2025 06/30/25 | Price Changed | $600,000 | 0.0% | $327 / Sq Ft |
| 06/28/2025 06/28/25 | Price Changed | $599,999 | 0.0% | $327 / Sq Ft |
| 06/13/2025 06/13/25 | Price Changed | $600,000 | -2.9% | $327 / Sq Ft |
| 06/10/2025 06/10/25 | Price Changed | $617,900 | -0.3% | $337 / Sq Ft |
| 05/30/2025 05/30/25 | Price Changed | $619,500 | -0.1% | $338 / Sq Ft |
| 05/21/2025 05/21/25 | Price Changed | $619,999 | -0.8% | $338 / Sq Ft |
| 05/21/2025 05/21/25 | Price Changed | $625,000 | 0.0% | $341 / Sq Ft |
| 05/10/2025 05/10/25 | For Rent | $4,000 | 0.0% | -- |
| 05/08/2025 05/08/25 | Price Changed | $620,000 | -1.6% | $338 / Sq Ft |
| 05/02/2025 05/02/25 | Price Changed | $629,950 | -3.1% | $343 / Sq Ft |
| 04/18/2025 04/18/25 | Price Changed | $649,950 | 0.0% | $354 / Sq Ft |
| 04/09/2025 04/09/25 | Price Changed | $650,000 | -1.4% | $354 / Sq Ft |
| 04/03/2025 04/03/25 | Price Changed | $659,000 | -0.9% | $359 / Sq Ft |
| 03/19/2025 03/19/25 | For Sale | $665,000 | +54.7% | $362 / Sq Ft |
| 01/24/2025 01/24/25 | Sold | $430,000 | -16.5% | $234 / Sq Ft |
| 11/12/2024 11/12/24 | Price Changed | $515,000 | -0.8% | $281 / Sq Ft |
| 07/17/2024 07/17/24 | Price Changed | $519,000 | -1.9% | $283 / Sq Ft |
| 07/01/2024 07/01/24 | Price Changed | $529,000 | -1.9% | $288 / Sq Ft |
| 06/15/2024 06/15/24 | Price Changed | $539,000 | -1.8% | $294 / Sq Ft |
| 05/27/2024 05/27/24 | Price Changed | $549,000 | -1.8% | $299 / Sq Ft |
| 05/22/2024 05/22/24 | For Sale | $559,000 | -- | $305 / Sq Ft |
Tax History Compared to Growth
Tax History
| Year | Tax Paid | Tax Assessment Tax Assessment Total Assessment is a certain percentage of the fair market value that is determined by local assessors to be the total taxable value of land and additions on the property. | Land | Improvement |
|---|---|---|---|---|
| 2024 | $5,935 | $309,244 | -- | -- |
| 2023 | $5,680 | $287,352 | $0 | $0 |
| 2022 | $5,142 | $267,269 | $0 | $0 |
| 2021 | $4,696 | $248,836 | $0 | $0 |
| 2020 | $4,519 | $240,206 | $0 | $0 |
| 2019 | $4,416 | $239,524 | $0 | $0 |
| 2018 | $3,945 | $214,560 | $0 | $0 |
| 2017 | $3,922 | $211,346 | $0 | $0 |
| 2016 | $3,792 | $199,160 | $0 | $0 |
| 2015 | $3,706 | $188,076 | $0 | $0 |
| 2014 | $3,528 | $177,869 | $0 | $0 |
Agents Affiliated with this Home
-
C
Seller's Agent in 2025
Chunju Wang
The Keyes Company
-
S
Seller's Agent in 2025
Steve Shalaby
United Realty Group, Inc
-
Y
Seller Co-Listing Agent in 2025
Yvette Gonzalez
The Keyes Company
Map
Source: BeachesMLS
MLS Number: R10989622
APN: 73-41-44-04-01-056-0470
- 14265 Crocus Ct
- 1191 Periwinkle Place
- 1329 Periwinkle Place
- 1368 Periwinkle Place
- 13964 Aster Ave
- 1073 Goldenrod Rd Unit B
- 1500 Firethorn Dr
- 696 Juniper Place
- 14623 Halter Rd
- 1532 Primrose Ln
- 14625 Horseshoe Trace
- 14544 Autumn Ave
- 1567 Hawthorne Place
- 1577 Hawthorne Place
- 14523 Autumn Ave
- 14817 Paddock Dr
- 14380 Wither Close
- 14779 Paddock Dr
- 1559 Westchester Ave
- 13982 Paddock Dr
