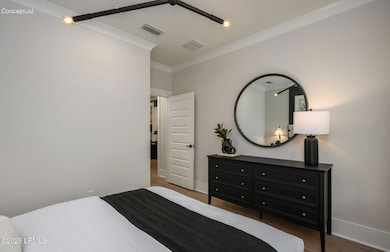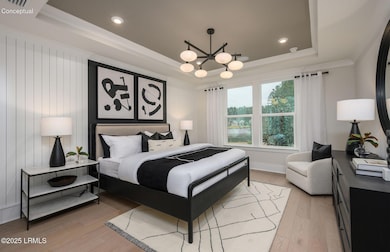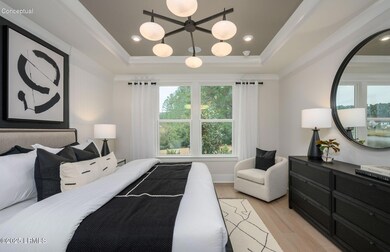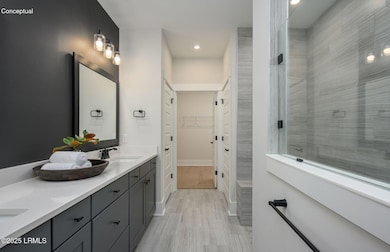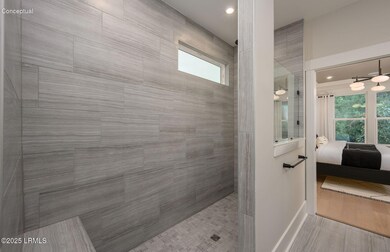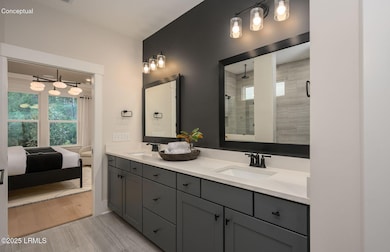1182 Salty Hammock Ct Beaufort, SC 29902
Estimated payment $5,023/month
Highlights
- Waterfront Community
- Access to Tidal Water
- Ranch Style House
- Boat Dock
- New Construction
- Great Room
About This Home
Stunning Prestige Floorplan with Private Dockable Homesite! Welcome to your dream home, where luxury meets Lowcountry living. This beautifully designed Prestige floorplan offers an open-concept layout with a gourmet kitchen featuring sleek cabinetry, and a spacious island perfect for entertaining. Retreat to the spa-inspired owner's suite with a walk-in shower that feels like a private oasis. Every detail has been thoughtfully curated for comfort and style. But the true gem? This home includes a permit at closing for a private dockable homesite complete with a boat lift and pier head giving you direct access to the water for boating, fishing and sunset cruise
Home Details
Home Type
- Single Family
Year Built
- Built in 2025 | New Construction
Lot Details
- 0.55 Acre Lot
- Irrigation
Home Design
- Ranch Style House
- Slab Foundation
- Composition Roof
- Board and Batten Siding
- HardiePlank Siding
Interior Spaces
- 1,960 Sq Ft Home
- Sheet Rock Walls or Ceilings
- Fireplace
- Double Pane Windows
- Entrance Foyer
- Great Room
- Family Room
- Combination Dining and Living Room
- Utility Room
- Fire and Smoke Detector
Kitchen
- Built-In Oven
- Gas Oven or Range
- Microwave
- Dishwasher
- No Kitchen Appliances
- Disposal
Flooring
- Partially Carpeted
- Tile
Bedrooms and Bathrooms
- 3 Bedrooms
Parking
- Attached Garage
- Side Facing Garage
- Automatic Garage Door Opener
- Driveway
Outdoor Features
- Access to Tidal Water
- Patio
- Porch
Utilities
- Cooling Available
- Heating System Uses Natural Gas
- Tankless Water Heater
- Gas Water Heater
- Cable TV Available
Listing and Financial Details
- Assessor Parcel Number R120 029 000 0773 0000
Community Details
Overview
- Property has a Home Owners Association
Recreation
- Boat Dock
- Waterfront Community
- Pickleball Courts
- Community Playground
- Community Pool
Map
Home Values in the Area
Average Home Value in this Area
Property History
| Date | Event | Price | List to Sale | Price per Sq Ft |
|---|---|---|---|---|
| 10/10/2025 10/10/25 | Pending | -- | -- | -- |
| 09/27/2025 09/27/25 | For Sale | $799,565 | -- | $408 / Sq Ft |
Source: Lowcountry Regional MLS
MLS Number: 192702
- 1209 Cassander Creek Rd
- 1107 Salty Hammock Ct
- 1109 Salty Hammock Ct
- 1115 Salty Hammock Ct
- 1117 Salty Hammock Ct
- 1149 Salty Hammock Ct
- 1106 Salty Hammock Ct
- 1136 Salty Hammock Ct
- 1146 Salty Hammock Ct
- 1138 Salem Bay Dr
- 1175 Salem Bay Dr
- 1125 Salem Bay Dr
- 2208 Salem Dr E
- 1204 Kipling Dr
- 1113 Salem Bay Dr
- 1711 Salem Rd
- 2214 Moss St
- 2222 Spanish Ct
- 19 Brisbane Dr
- 1209 Kipling Dr

