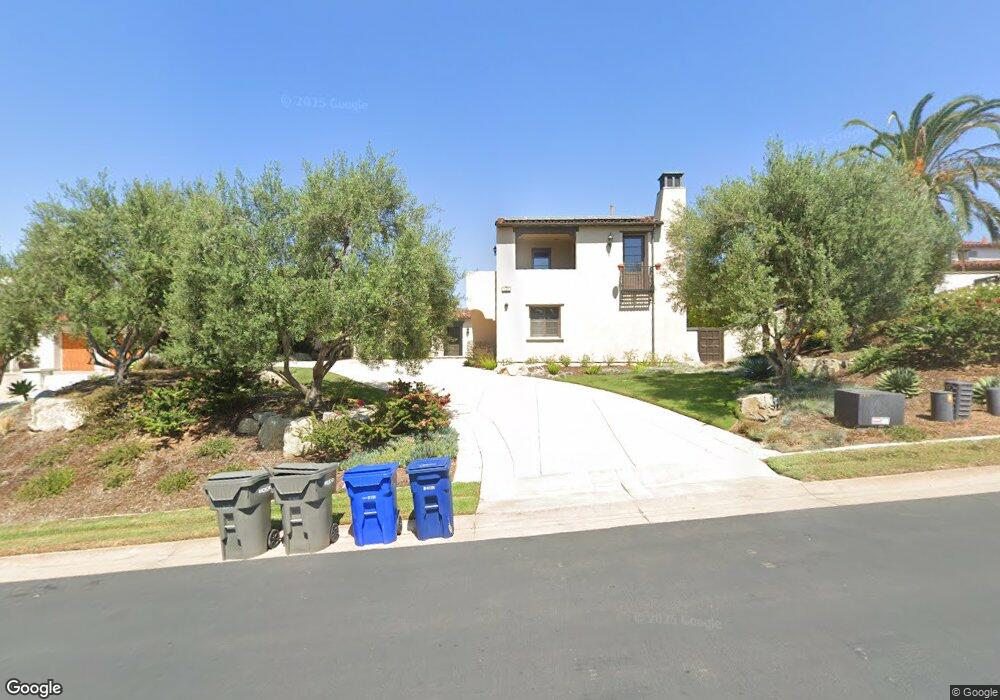1182 Via Zamia Encinitas, CA 92024
Central Encinitas NeighborhoodEstimated Value: $3,955,000 - $4,570,000
7
Beds
8
Baths
5,357
Sq Ft
$800/Sq Ft
Est. Value
About This Home
This home is located at 1182 Via Zamia, Encinitas, CA 92024 and is currently estimated at $4,288,034, approximately $800 per square foot. 1182 Via Zamia is a home located in San Diego County with nearby schools including Capri Elementary School, Diegueno Middle School, and La Costa Canyon High School.
Ownership History
Date
Name
Owned For
Owner Type
Purchase Details
Closed on
Feb 12, 2013
Sold by
Underwood David E and Underwood Cynthia C
Bought by
Underwood David E and Underwood Cynthia C
Current Estimated Value
Home Financials for this Owner
Home Financials are based on the most recent Mortgage that was taken out on this home.
Original Mortgage
$1,330,000
Outstanding Balance
$1,088,894
Interest Rate
3.5%
Mortgage Type
New Conventional
Estimated Equity
$3,199,140
Purchase Details
Closed on
Jan 7, 2013
Sold by
Dewell Thomas and Dewell Patricia
Bought by
Underwood David
Home Financials for this Owner
Home Financials are based on the most recent Mortgage that was taken out on this home.
Original Mortgage
$1,330,000
Outstanding Balance
$1,088,894
Interest Rate
3.5%
Mortgage Type
New Conventional
Estimated Equity
$3,199,140
Purchase Details
Closed on
Jul 11, 2007
Sold by
Dewell Thomas and Dewell Patricia
Bought by
Dewell Thomas and Dewell Patricia
Purchase Details
Closed on
Jun 8, 2006
Sold by
Barratt American Inc
Bought by
Dewell Thomas and Dewell Patricia
Home Financials for this Owner
Home Financials are based on the most recent Mortgage that was taken out on this home.
Original Mortgage
$240,900
Interest Rate
6.57%
Mortgage Type
Credit Line Revolving
Create a Home Valuation Report for This Property
The Home Valuation Report is an in-depth analysis detailing your home's value as well as a comparison with similar homes in the area
Home Values in the Area
Average Home Value in this Area
Purchase History
| Date | Buyer | Sale Price | Title Company |
|---|---|---|---|
| Underwood David E | -- | Ticor Title Company | |
| Underwood David | $1,900,000 | Ticor Title San Diego Branch | |
| Dewell Thomas | -- | None Available | |
| Dewell Thomas | $2,409,500 | First American Title |
Source: Public Records
Mortgage History
| Date | Status | Borrower | Loan Amount |
|---|---|---|---|
| Open | Underwood David E | $1,330,000 | |
| Previous Owner | Dewell Thomas | $240,900 | |
| Previous Owner | Dewell Thomas | $1,927,500 |
Source: Public Records
Tax History Compared to Growth
Tax History
| Year | Tax Paid | Tax Assessment Tax Assessment Total Assessment is a certain percentage of the fair market value that is determined by local assessors to be the total taxable value of land and additions on the property. | Land | Improvement |
|---|---|---|---|---|
| 2025 | $30,419 | $2,396,091 | $1,231,423 | $1,164,668 |
| 2024 | $30,419 | $2,349,110 | $1,207,278 | $1,141,832 |
| 2023 | $29,906 | $2,303,050 | $1,183,606 | $1,119,444 |
| 2022 | $28,524 | $2,257,894 | $1,160,399 | $1,097,495 |
| 2021 | $29,195 | $2,213,623 | $1,137,647 | $1,075,976 |
| 2020 | $30,037 | $2,190,926 | $1,125,982 | $1,064,944 |
| 2019 | $29,396 | $2,147,967 | $1,103,904 | $1,044,063 |
| 2018 | $28,905 | $2,105,851 | $1,082,259 | $1,023,592 |
| 2017 | $28,868 | $2,064,561 | $1,061,039 | $1,003,522 |
| 2016 | $28,195 | $2,024,081 | $1,040,235 | $983,846 |
| 2015 | $28,025 | $1,993,678 | $1,024,610 | $969,068 |
| 2014 | $27,652 | $1,954,626 | $1,004,540 | $950,086 |
Source: Public Records
Map
Nearby Homes
- 623 Quail Gardens Ln
- 1403 Anacona Place Unit 103
- 1400 Anacona Place Unit 105
- 773 Puebla St
- 844 Saxony Rd
- 1601 San Remo Place Unit 101
- 1603 San Remo Place Unit 105
- 836 Jensen Ct
- 875 La Mirada Ave
- 1129 31 Saxony Rd
- 1139 41 Saxony Rd
- 557 Samuel Ct
- 0 Mays Hollow Ln
- 697 Ocean View Ave
- 614 Ocean View Ave
- 515 Verbena Ct
- 201 Coneflower St
- 0 Fulvia St Unit NDP2505418
- 431 Orpheus Ave
- 553 Hygeia Ave Unit A
- 1188 Via Zamia
- 1176 Via Zamia
- 1194 Via Zamia
- 678 Quail Gardens Ln
- 825 Channel Island Dr
- 989 Sidonia St
- 1202 Via Zamia
- 812 Channel Island Dr
- 675 Quail Gardens Ln
- 975 Sidonia St
- 1010 Alexandra Ln
- 816 Channel Island Dr
- 833 Channel Island Dr
- 1006 Sidonia St
- 969 Sidonia St
- 820 Channel Island Dr
- 1018 Alexandra Ln
- 837 Channel Island Dr
- 986 Sidonia St
- 824 Channel Island Dr
