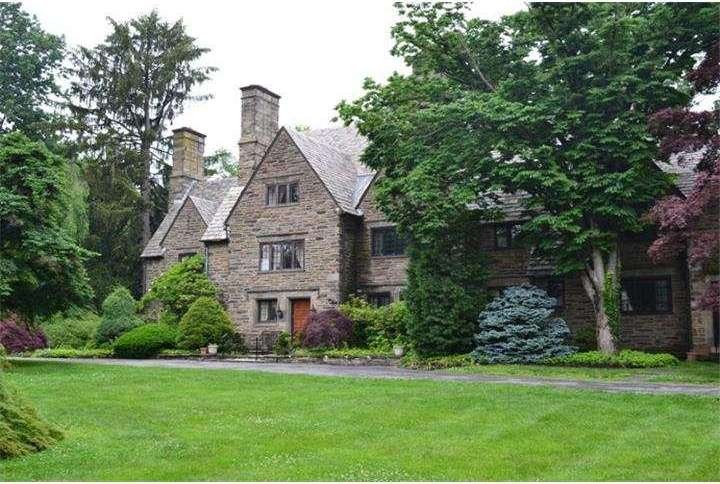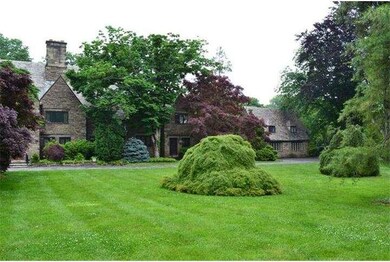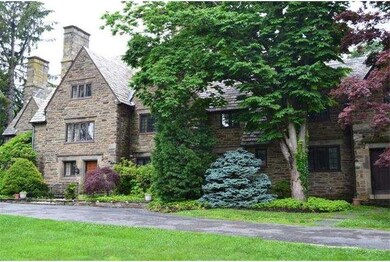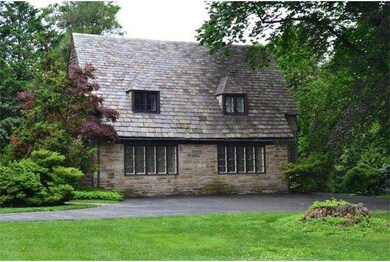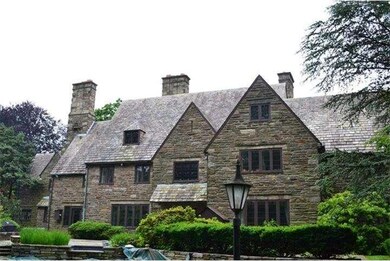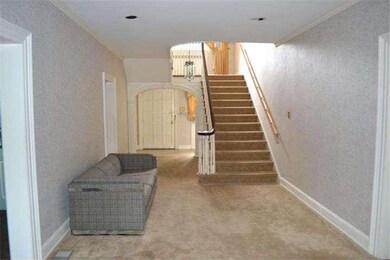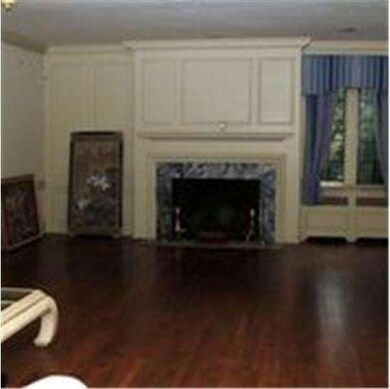
1182 Wrack Rd Jenkintown, PA 19046
Jenkintown NeighborhoodHighlights
- Additional Residence on Property
- Greenhouse
- 2.41 Acre Lot
- Rydal East School Rated A
- In Ground Pool
- Colonial Architecture
About This Home
As of November 2014Come and see one of Rydal/Meadowbrooks Rarely Offered Estate Homes. This home has not be available to the public for purchase for the past 31 years. This Hand carved custom stone home with Slate roofs offer the elegance of a time gone by. The Spacious center hall Foyer flows to the Large formal Living with Crown Molding, high ceilings and hardwood floors and Music room, both offering Fireplaces and picturesque views of the Patios and gardens. The first floor also offers a Solid wood study with f/p and Formal Dining Room with F/P that can seat over 20 people. The kitchen area offers double stove, Wall ovens, multiple sinks, prep cooking area and cabinets galore with wet bar area and breakfast nook. Laundry is also located on the main floor. Second floor has Main bedroom that offers a dressing room and private bath, a princess suite with F/P and private bath, 2 additional bedrooms with Jack and Jill Bath, 3 additional bedrooms with hall bath. All on the same floor. Full attic and basements for all your storage needs. There is a separate and totally renovated 2 bdrm 1.5 bath Carriage house with its own Heat and hot Water. Slate patios and inground pool, greenhouse and the ability to have 5 plus garages. 2 new HVAC units w/ high efficiency. This property does need some updating and this is your chance to take a diamond in the rough to a Stunning finished estate of your taste. Come take a private tour today, call for details.
Last Agent to Sell the Property
Lerch & Associates Real Estate License #RM424719 Listed on: 06/09/2014
Home Details
Home Type
- Single Family
Year Built
- Built in 1928
Lot Details
- 2.41 Acre Lot
- Corner Lot
- Back, Front, and Side Yard
- Property is in below average condition
Parking
- 4 Car Detached Garage
- 3 Open Parking Spaces
- Driveway
Home Design
- Colonial Architecture
- Slate Roof
- Stone Siding
Interior Spaces
- 7,485 Sq Ft Home
- Property has 2 Levels
- Family Room
- Living Room
- Dining Room
- Attic
Kitchen
- Breakfast Area or Nook
- Kitchen Island
Bedrooms and Bathrooms
- 7 Bedrooms
- En-Suite Primary Bedroom
- En-Suite Bathroom
- 4.5 Bathrooms
Laundry
- Laundry Room
- Laundry on main level
Unfinished Basement
- Basement Fills Entire Space Under The House
- Exterior Basement Entry
Outdoor Features
- In Ground Pool
- Patio
- Greenhouse
- Shed
Additional Homes
- Additional Residence on Property
Utilities
- Central Air
- Heating System Uses Gas
- Natural Gas Water Heater
- On Site Septic
Community Details
- No Home Owners Association
- Rydal Subdivision
Listing and Financial Details
- Tax Lot 021
- Assessor Parcel Number 30-00-74568-003
Ownership History
Purchase Details
Home Financials for this Owner
Home Financials are based on the most recent Mortgage that was taken out on this home.Similar Homes in Jenkintown, PA
Home Values in the Area
Average Home Value in this Area
Purchase History
| Date | Type | Sale Price | Title Company |
|---|---|---|---|
| Deed | $670,000 | None Available |
Property History
| Date | Event | Price | Change | Sq Ft Price |
|---|---|---|---|---|
| 07/13/2025 07/13/25 | Pending | -- | -- | -- |
| 06/24/2025 06/24/25 | Price Changed | $1,785,000 | -8.5% | $238 / Sq Ft |
| 05/16/2025 05/16/25 | For Sale | $1,950,000 | +191.0% | $261 / Sq Ft |
| 11/17/2014 11/17/14 | Sold | $670,000 | -27.6% | $90 / Sq Ft |
| 10/31/2014 10/31/14 | Pending | -- | -- | -- |
| 09/08/2014 09/08/14 | Price Changed | $925,000 | -4.6% | $124 / Sq Ft |
| 07/10/2014 07/10/14 | Price Changed | $970,000 | -3.0% | $130 / Sq Ft |
| 06/09/2014 06/09/14 | For Sale | $1,000,000 | -- | $134 / Sq Ft |
Tax History Compared to Growth
Tax History
| Year | Tax Paid | Tax Assessment Tax Assessment Total Assessment is a certain percentage of the fair market value that is determined by local assessors to be the total taxable value of land and additions on the property. | Land | Improvement |
|---|---|---|---|---|
| 2024 | $31,760 | $685,820 | -- | -- |
| 2023 | $30,435 | $685,820 | $0 | $0 |
| 2022 | $29,459 | $685,820 | $0 | $0 |
| 2021 | $27,874 | $685,820 | $0 | $0 |
| 2020 | $27,475 | $685,820 | $0 | $0 |
| 2019 | $27,475 | $685,820 | $0 | $0 |
| 2018 | $27,475 | $685,820 | $0 | $0 |
| 2017 | $27,511 | $707,550 | $0 | $0 |
| 2016 | $27,235 | $724,310 | $149,580 | $574,730 |
| 2015 | $26,207 | $724,310 | $149,580 | $574,730 |
| 2014 | $26,207 | $724,310 | $149,580 | $574,730 |
Agents Affiliated with this Home
-
Constance Berg

Seller's Agent in 2025
Constance Berg
Compass RE
(215) 429-4024
37 in this area
102 Total Sales
-
Chris Lerch

Seller's Agent in 2014
Chris Lerch
Lerch & Associates Real Estate
(215) 778-6802
2 in this area
91 Total Sales
-
Craig Lerch

Seller Co-Listing Agent in 2014
Craig Lerch
EXP Realty, LLC
(267) 214-7728
20 in this area
109 Total Sales
Map
Source: Bright MLS
MLS Number: 1002965836
APN: 30-00-74568-003
- 1255 Mill Rd
- 833 Dale Rd
- 1126 Timbergate Dr
- 706 Dale Rd
- 1426 Bryant Ln
- 1363 Glenbrook Rd
- 1369 Michael Rd
- 1375 Meetinghouse Rd Unit 87
- 1425 Lindsay Ln
- 1221 Huntingdon Pike
- 1311 Meadowbrook Ct
- 1164 Lindsay Ln
- 826 Suffolk Rd
- 1028 Leopard Rd
- 1026 Old Ford Rd
- 1035 Old Ford Rd
- 1680 Huntingdon Pike Unit 129
- 1680 Huntingdon Pike Unit 224
- 905 Henrietta Ave
- 1249 School Ln
