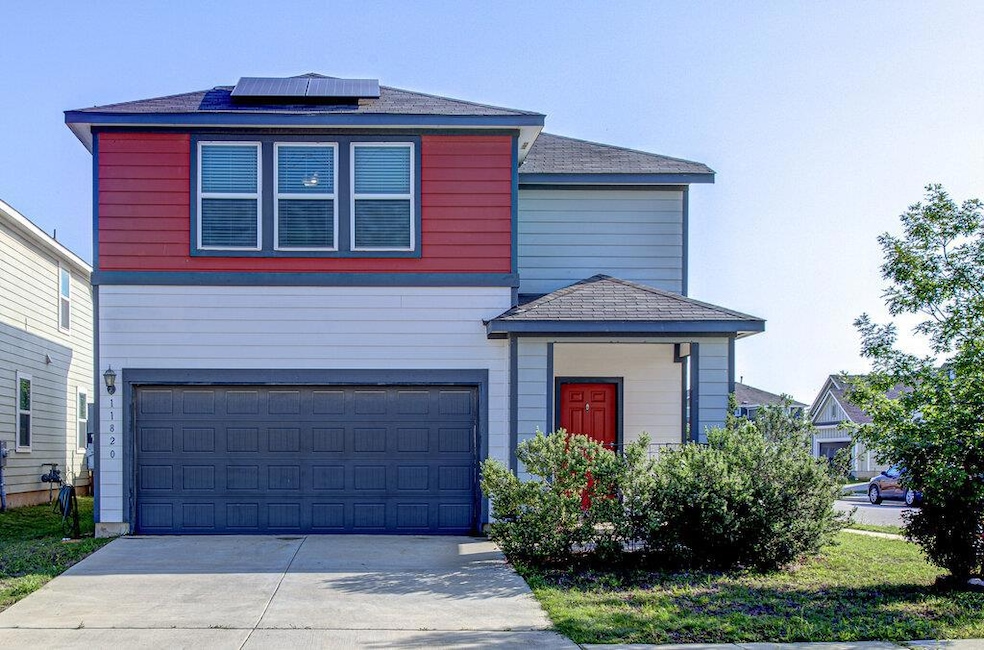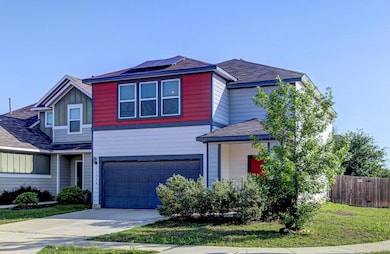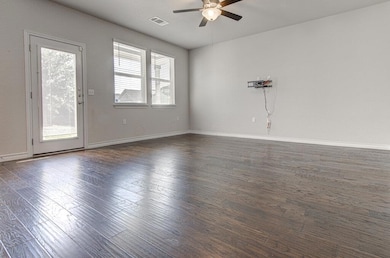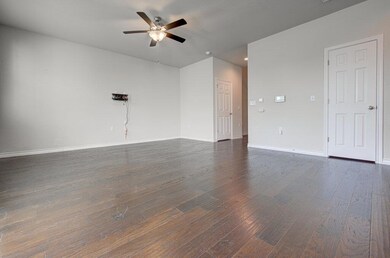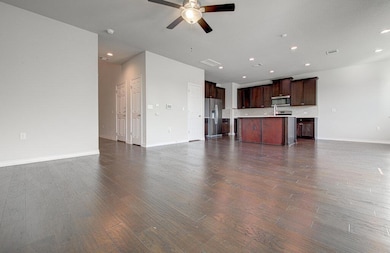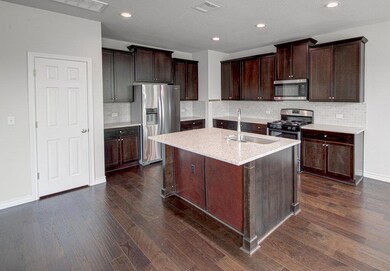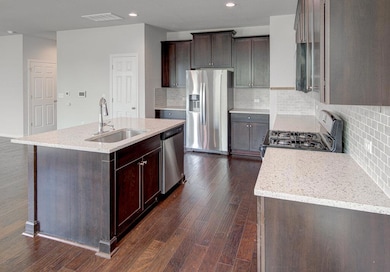11820 Coyote Call Way Austin, TX 78725
Hornsby Bend NeighborhoodHighlights
- Solar Power System
- Quartz Countertops
- Community Pool
- Wood Flooring
- Private Yard
- Covered patio or porch
About This Home
Welcome to 11820 Coyote Call Way, a spacious 3-bed, 2.5-bath home located in one of East Austin’s fastest-growing neighborhoods. The open layout offers a large kitchen island, stainless steel appliances, and abundant natural light throughout. All bedrooms are upstairs, including a generous primary suite with a walk-in closet and ensuite bath.
Additional features include a detached 2-car garage, washer and dryer, and a fenced backyard with mature trees. Solar panels help reduce monthly energy costs. Residents also enjoy access to the Prado Amenity Center, which features a community pool, walking trails, and BBQ areas.
With easy access to the airport, Hwy 183, and downtown Austin, this home is move-in ready and perfectly located for convenience and comfort.
Listing Agent
Treaty Oak Property Management Brokerage Phone: (512) 596-0111 License #0616163 Listed on: 05/13/2025
Home Details
Home Type
- Single Family
Est. Annual Taxes
- $4,417
Year Built
- Built in 2019
Lot Details
- 5,706 Sq Ft Lot
- South Facing Home
- Wood Fence
- Landscaped
- Sprinkler System
- Few Trees
- Private Yard
- Back Yard
Parking
- 2 Car Garage
Home Design
- Slab Foundation
- Shingle Roof
Interior Spaces
- 1,922 Sq Ft Home
- 2-Story Property
Kitchen
- Free-Standing Gas Oven
- Dishwasher
- Kitchen Island
- Quartz Countertops
Flooring
- Wood
- Carpet
Bedrooms and Bathrooms
- 3 Bedrooms
Laundry
- Dryer
- Washer
Eco-Friendly Details
- Energy-Efficient Windows
- Energy-Efficient Construction
- Energy-Efficient HVAC
- Energy-Efficient Insulation
- Solar Power System
Outdoor Features
- Covered patio or porch
Schools
- Hornsby-Dunlap Elementary School
- Dailey Middle School
- Del Valle High School
Utilities
- Central Air
- Heating Available
- Above Ground Utilities
- Electric Water Heater
- High Speed Internet
- Phone Available
- Cable TV Available
Listing and Financial Details
- Security Deposit $1,850
- Tenant pays for all utilities
- $75 Application Fee
- Assessor Parcel Number 03123816070000
- Tax Block J
Community Details
Overview
- Property has a Home Owners Association
- Prado Ranch Ph 2 Subdivision
- Property managed by Treaty Oak Property Management
Amenities
- Common Area
- Community Mailbox
Recreation
- Community Pool
- Dog Park
Pet Policy
- Pet Deposit $500
- Dogs and Cats Allowed
- Breed Restrictions
- Medium pets allowed
Map
Source: Unlock MLS (Austin Board of REALTORS®)
MLS Number: 2364382
APN: 906973
- 11721 Coyote Call Way
- 11921 Cimaizon Dr
- 11801 Clayton Creek Ave
- 2004 Rinker Ranch Dr
- 11701 Prado Ranch Blvd
- 2009 Jacey Way
- 2321 Kale Dr
- 1703 Adobe Walls Way
- 1702 Jacey Way
- 1601 Adobe Walls Way
- 7506 Grenadine Bloom Bend
- 1308 Cool Shadow Dr Unit A&B
- 4713 Tinsel Dr Unit 740
- 3204 Barksdale Dr
- 5116 Stockton Ln
- 3304 Wickham Ln
- 12013 Cabrera Path Unit 611
- 12200 Macedo Dr Unit 669
- 5113 Stockton Ln
- 5101 Stockton Ln
- 1912 Los Olivios Way
- 2004 Renegade Dr
- 1904 Renegade Dr
- 1907 Rinker Ranch Dr
- 12125 Cimaizon Dr
- 11713 Prado Ranch Blvd
- 11717 Prado Ranch Blvd
- 11701 Prado Ranch Blvd
- 1611 Adobe Walls Way
- 1606 Jacey Way
- 11701 Dionda Ln
- 11600 Spirit Dr
- 9606 Night Star Dr Unit B
- 4700 Ross Rd
- 4905 Hazelnut Ln
- 3309 Barksdale Dr
- 3308 Etheredge Dr
- 5245 Mission Cir Unit 454
- 3400 Etheredge Dr
- 2907 Tilmon Ln
