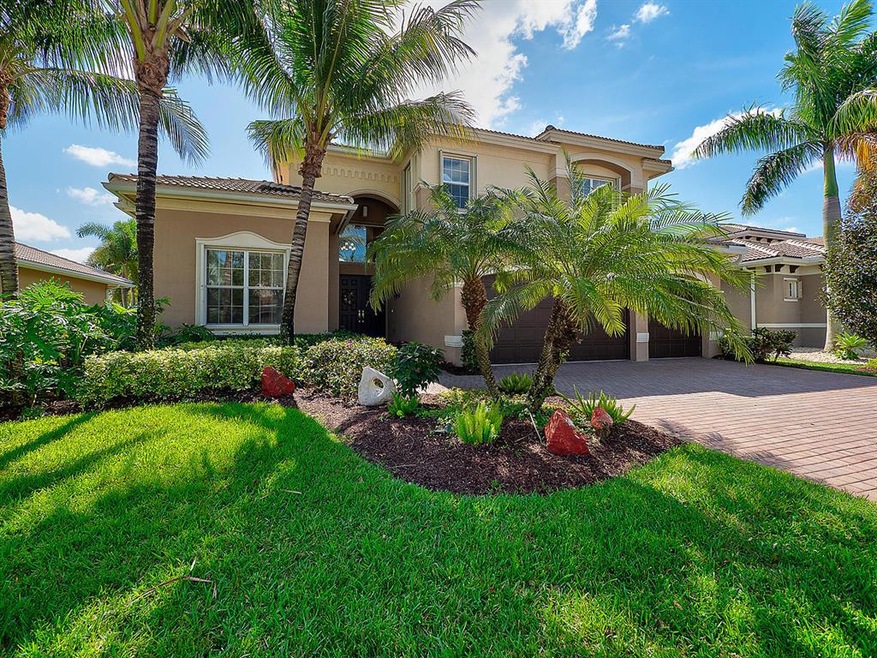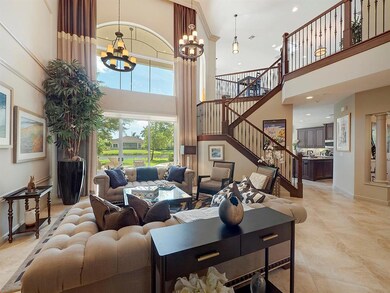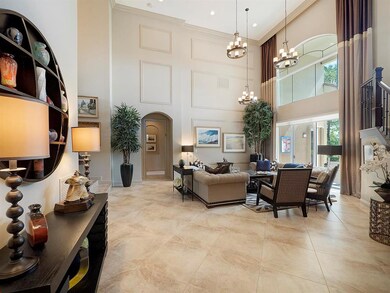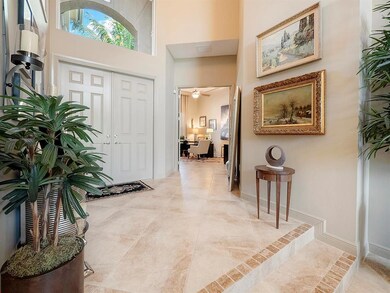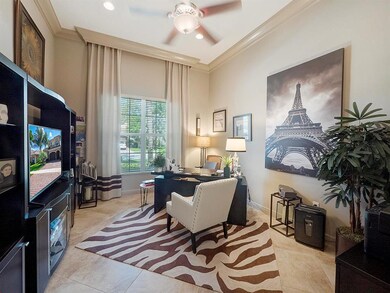
11820 Fox Hill Cir Boynton Beach, FL 33473
Trails at Canyon NeighborhoodEstimated Value: $1,183,102 - $1,250,000
Highlights
- Lake Front
- Gated with Attendant
- Clubhouse
- Sunset Palms Elementary School Rated A-
- Home Theater
- Loft
About This Home
As of June 2020One of a kind - Stunning 5 bedroom/4 bathroom home, plus den in Canyon Springs. This former builder's model has upgrades galore! Upon entry the Foyer opens into a double height Great Room, featuring two story windows overlooking the spacious backyard and framing the lake view. Chef's Kitchen adjoins to an airy and bright family room with tons of space for friends and family. Formal Living Room just off the kitchen makes entertaining easy! Grand Master Bedroom on first floor as well as separate Den and Guest Bedroom. Upstairs just beyond the lofted second family room, are 3 more bedroom and 2 baths. Backyard and patio are spacious and private with room for outdoor entertaining. Canyon Springs is an all age upscale manned-gated community offering a wide variety of amenities .
Last Agent to Sell the Property
Lang Realty/ BR License #3396194 Listed on: 03/19/2020

Home Details
Home Type
- Single Family
Est. Annual Taxes
- $8,922
Year Built
- Built in 2011
Lot Details
- 9,775 Sq Ft Lot
- Lake Front
- Property is zoned AGR-PU
HOA Fees
- $315 Monthly HOA Fees
Parking
- 3 Car Attached Garage
- Garage Door Opener
- Driveway
Home Design
- Spanish Tile Roof
- Tile Roof
Interior Spaces
- 4,209 Sq Ft Home
- 2-Story Property
- Furnished or left unfurnished upon request
- High Ceiling
- Entrance Foyer
- Great Room
- Family Room
- Open Floorplan
- Formal Dining Room
- Home Theater
- Den
- Loft
Kitchen
- Breakfast Area or Nook
- Electric Range
- Microwave
- Dishwasher
- Disposal
Flooring
- Carpet
- Tile
Bedrooms and Bathrooms
- 5 Bedrooms
- Split Bedroom Floorplan
- Walk-In Closet
- 4 Full Bathrooms
- Dual Sinks
- Separate Shower in Primary Bathroom
Laundry
- Laundry Room
- Dryer
- Washer
Outdoor Features
- Patio
Utilities
- Central Heating and Cooling System
- Electric Water Heater
Listing and Financial Details
- Assessor Parcel Number 00424532060003680
Community Details
Overview
- Association fees include common areas, cable TV, recreation facilities, security
- Built by GL Homes
- Canyon Springs Subdivision, Rosewood Grande Floorplan
Recreation
- Tennis Courts
- Community Basketball Court
- Community Pool
- Community Spa
- Park
- Trails
Additional Features
- Clubhouse
- Gated with Attendant
Ownership History
Purchase Details
Purchase Details
Home Financials for this Owner
Home Financials are based on the most recent Mortgage that was taken out on this home.Purchase Details
Purchase Details
Home Financials for this Owner
Home Financials are based on the most recent Mortgage that was taken out on this home.Similar Homes in Boynton Beach, FL
Home Values in the Area
Average Home Value in this Area
Purchase History
| Date | Buyer | Sale Price | Title Company |
|---|---|---|---|
| Jacobowitz Eric M | -- | Attorney | |
| Jacobowitz Eric Mitchell | $699,000 | Attorney | |
| Kessler Emil | -- | Attorney | |
| Kessler Emil | $644,900 | Nova Title Company |
Mortgage History
| Date | Status | Borrower | Loan Amount |
|---|---|---|---|
| Open | Jacobowitz Family Living Trust | $400,000 | |
| Closed | Jacobowitz Eric Mitchell | $510,000 |
Property History
| Date | Event | Price | Change | Sq Ft Price |
|---|---|---|---|---|
| 06/02/2020 06/02/20 | Sold | $699,000 | -3.6% | $166 / Sq Ft |
| 05/03/2020 05/03/20 | Pending | -- | -- | -- |
| 03/19/2020 03/19/20 | For Sale | $725,000 | +12.4% | $172 / Sq Ft |
| 08/21/2012 08/21/12 | Sold | $644,900 | -6.5% | $155 / Sq Ft |
| 07/22/2012 07/22/12 | Pending | -- | -- | -- |
| 01/15/2012 01/15/12 | For Sale | $689,900 | -- | $166 / Sq Ft |
Tax History Compared to Growth
Tax History
| Year | Tax Paid | Tax Assessment Tax Assessment Total Assessment is a certain percentage of the fair market value that is determined by local assessors to be the total taxable value of land and additions on the property. | Land | Improvement |
|---|---|---|---|---|
| 2024 | $11,485 | $718,474 | -- | -- |
| 2023 | $11,225 | $697,548 | $0 | $0 |
| 2022 | $10,259 | $624,182 | $0 | $0 |
| 2021 | $10,232 | $606,002 | $182,461 | $423,541 |
| 2020 | $9,025 | $532,177 | $0 | $0 |
| 2019 | $8,922 | $520,212 | $0 | $0 |
| 2018 | $8,483 | $510,512 | $0 | $0 |
| 2017 | $8,409 | $500,012 | $0 | $0 |
| 2016 | $8,444 | $489,728 | $0 | $0 |
| 2015 | $8,658 | $486,324 | $0 | $0 |
| 2014 | $8,681 | $482,464 | $0 | $0 |
Agents Affiliated with this Home
-
Allyson Mahler
A
Seller's Agent in 2020
Allyson Mahler
Lang Realty/ BR
(561) 223-7480
1 in this area
154 Total Sales
-
Lisa Wennick

Buyer's Agent in 2020
Lisa Wennick
Douglas Elliman
(843) 329-9930
40 Total Sales
-
Grace Noethen

Seller's Agent in 2012
Grace Noethen
RE/MAX
(561) 289-9294
1 in this area
43 Total Sales
-
Stephen Schour
S
Buyer's Agent in 2012
Stephen Schour
Lang Realty/ BR
(561) 843-4246
14 Total Sales
Map
Source: BeachesMLS
MLS Number: R10610686
APN: 00-42-45-32-06-000-3680
- 11952 Fox Hill Cir
- 11830 Windmill Lake Dr
- 8273 Emerald Winds Cir
- 12162 Glacier Bay Dr
- 8680 Daystar Ridge Point
- 8533 Briar Rose Point
- 11880 Foxbriar Lake Trail
- 8346 Cloud Peak Dr
- 10576 Whitewind Cir
- 11606 Ponywalk Trail
- 11729 Rock Lake Terrace
- 7937 Emerald Winds Cir
- 11584 Dawson Range Rd
- 11681 Rock Lake Terrace
- 8673 Carmel Mountain Way
- 12102 Neptune Peak Dr
- 8445 Breezy Hill Dr
- 8508 Breezy Hill Dr
- 8273 Razorback Ct
- 8861 Morgan Landing Way
- 11820 Fox Hill Cir
- 11826 Fox Hill Cir
- 11814 Fox Hill Cir
- 11808 Fox Hill Cir
- 11834 Fox Hill Cir
- 11819 Fox Hill Cir
- 11825 Fox Hill Cir
- 11813 Fox Hill Cir
- 11802 Fox Hill Cir
- 11831 Fox Hill Cir
- 11807 Fox Hill Cir
- 11846 Fox Hill Cir
- 11801 Fox Hill Cir
- 11856 Fox Hill Cir
- 11928 Fox Hill Cir
- 12024 Fox Hill Cir
- 11855 Fox Hill Cir
- 11795 Fox Hill Cir
- 11888 Fox Hill Cir
- 11849 Fox Hill Cir
