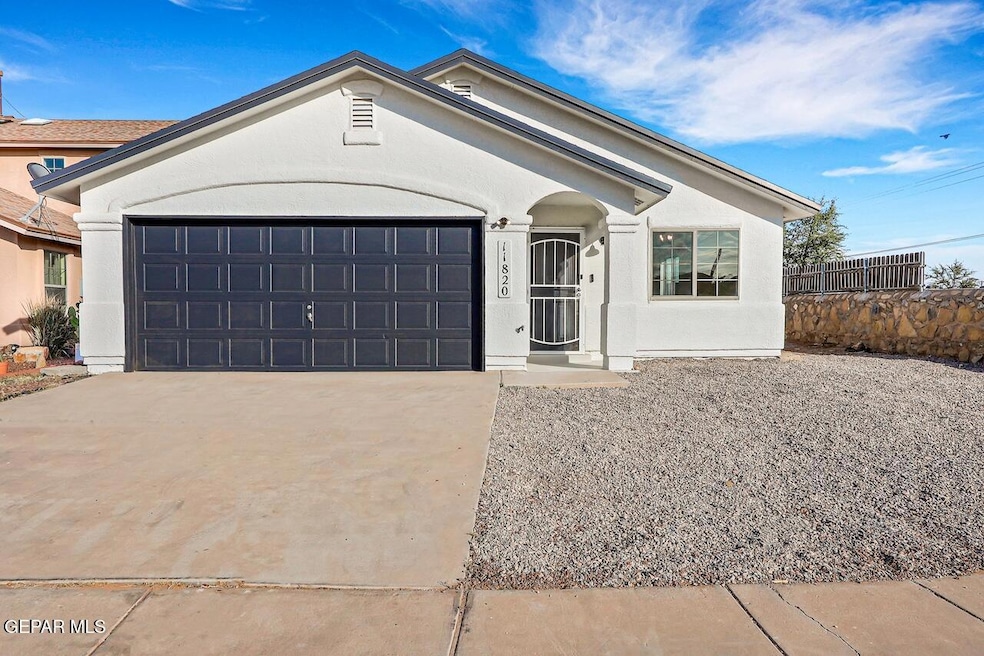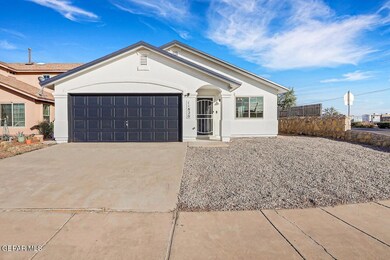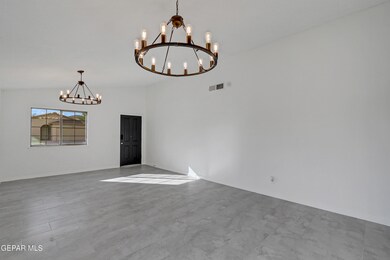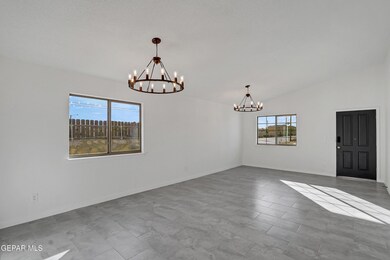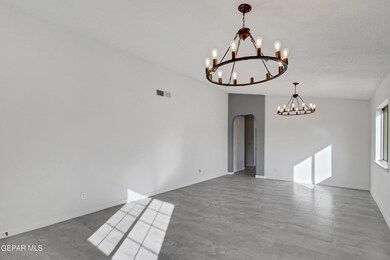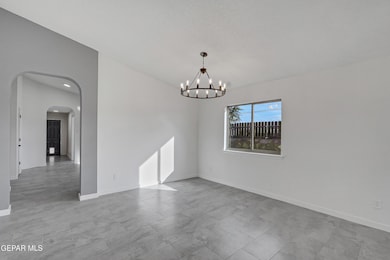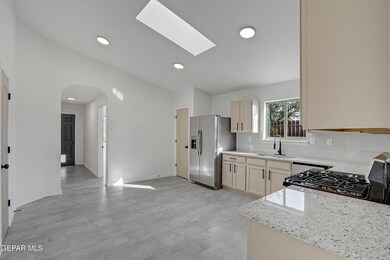
11820 Jim Webb Dr El Paso, TX 79934
Highlights
- Corner Lot
- No HOA
- Skylights
- Granite Countertops
- Home Office
- Attached Garage
About This Home
As of June 2025This beautiful newly remodeled home on a corner lot features 3 bedrooms plus an office/flex room, 2 full bathrooms, ceramic tile flooring throughout, and vaulted ceilings. You'll love this move-in ready home featuring granite countertops in the kitchen, new stainless steel kitchen appliances including a mini fridge, and a spacious living area. The master bedroom includes a roomy ensuite with a tub/shower combo and spacious walk-in closet. The backyard comes with raised rock walls and privacy fencing perfect for entertaining guests. Situated in a family-friendly neighborhood near a park and within walking distance of a great school. Don't miss the opportunity to make this your new home.
Home Details
Home Type
- Single Family
Est. Annual Taxes
- $3,771
Year Built
- Built in 2007
Lot Details
- 5,407 Sq Ft Lot
- Landscaped
- Corner Lot
- Back Yard
- Property is zoned R3
Home Design
- Pitched Roof
- Shingle Roof
- Stucco Exterior
Interior Spaces
- 1,536 Sq Ft Home
- 1-Story Property
- Skylights
- Combination Dining and Living Room
- Home Office
- Utility Room
- Tile Flooring
- Fire and Smoke Detector
Kitchen
- Free-Standing Gas Oven
- <<microwave>>
- Granite Countertops
- Ceramic Countertops
Bedrooms and Bathrooms
- 4 Bedrooms
- Walk-In Closet
- 2 Full Bathrooms
- Bathtub and Shower Combination in Primary Bathroom
Parking
- Attached Garage
- Oversized Parking
Schools
- Desertaire Elementary School
- Parkland Middle School
- Parkland High School
Utilities
- Refrigerated Cooling System
- Central Heating
Community Details
- No Home Owners Association
- Mesquite Hills Subdivision
Listing and Financial Details
- Homestead Exemption
- Assessor Parcel Number M39599900100100
Ownership History
Purchase Details
Home Financials for this Owner
Home Financials are based on the most recent Mortgage that was taken out on this home.Purchase Details
Home Financials for this Owner
Home Financials are based on the most recent Mortgage that was taken out on this home.Purchase Details
Home Financials for this Owner
Home Financials are based on the most recent Mortgage that was taken out on this home.Similar Homes in El Paso, TX
Home Values in the Area
Average Home Value in this Area
Purchase History
| Date | Type | Sale Price | Title Company |
|---|---|---|---|
| Deed | -- | None Listed On Document | |
| Deed | -- | None Listed On Document | |
| Vendors Lien | -- | None Available |
Mortgage History
| Date | Status | Loan Amount | Loan Type |
|---|---|---|---|
| Open | $230,348 | VA | |
| Previous Owner | $170,000 | New Conventional | |
| Previous Owner | $85,750 | New Conventional | |
| Previous Owner | $105,450 | Purchase Money Mortgage |
Property History
| Date | Event | Price | Change | Sq Ft Price |
|---|---|---|---|---|
| 06/23/2025 06/23/25 | Sold | -- | -- | -- |
| 05/24/2025 05/24/25 | Pending | -- | -- | -- |
| 05/16/2025 05/16/25 | For Sale | $219,950 | 0.0% | $143 / Sq Ft |
| 05/14/2025 05/14/25 | Pending | -- | -- | -- |
| 05/08/2025 05/08/25 | For Sale | $219,950 | +18.9% | $143 / Sq Ft |
| 03/14/2025 03/14/25 | Sold | -- | -- | -- |
| 02/12/2025 02/12/25 | Pending | -- | -- | -- |
| 01/31/2025 01/31/25 | For Sale | $185,000 | -- | $120 / Sq Ft |
Tax History Compared to Growth
Tax History
| Year | Tax Paid | Tax Assessment Tax Assessment Total Assessment is a certain percentage of the fair market value that is determined by local assessors to be the total taxable value of land and additions on the property. | Land | Improvement |
|---|---|---|---|---|
| 2023 | $3,290 | $170,342 | $0 | $0 |
| 2022 | $4,809 | $154,856 | $0 | $0 |
| 2021 | $4,576 | $169,154 | $29,902 | $139,252 |
| 2020 | $4,042 | $127,980 | $29,902 | $98,078 |
| 2018 | $4,017 | $129,186 | $29,902 | $99,284 |
| 2017 | $3,644 | $119,207 | $29,902 | $89,305 |
| 2016 | $3,644 | $119,207 | $29,902 | $89,305 |
| 2015 | $2,808 | $119,207 | $29,902 | $89,305 |
| 2014 | $2,808 | $118,542 | $29,902 | $88,640 |
Agents Affiliated with this Home
-
Joseph Locke

Seller's Agent in 2025
Joseph Locke
Summus Realty
(915) 667-5748
101 Total Sales
-
William Nieves

Seller's Agent in 2025
William Nieves
GO Realty
(915) 269-0018
42 Total Sales
-
Yajahira Valdez

Seller Co-Listing Agent in 2025
Yajahira Valdez
Reliant Property Management
22 Total Sales
-
Jacob Puryear
J
Buyer's Agent in 2025
Jacob Puryear
eXp Realty LLC
9 Total Sales
Map
Source: Greater El Paso Association of REALTORS®
MLS Number: 922093
APN: M395-999-0010-0100
- 11821 Auburn Sands Dr
- 7324 Tannery Way
- 11881 Mesquite Rock Dr
- 11912 Mesquite Miel Dr
- 11885 Mesquite Miel Dr
- 11905 Jim Webb Dr
- 11773 Mesquite Miel Dr
- 11924 Mesquite Rock Dr
- 11929 Mesquite Miel Dr
- 11953 Mesquite Miel Dr
- 11805 Mesquite Bush Dr
- 12237 Bahjat Dr
- 11981 Mesquite Miel Dr
- 12380 Dyer St
- 12370 Dyer St
- 12360 Dyer St
- 12350 Dyer St
- 11656 Ochre Bluff Ln
- 11652 Ochre Bluff Ln
- 7121 Falling Leaf Cir
