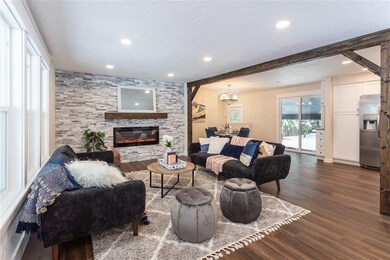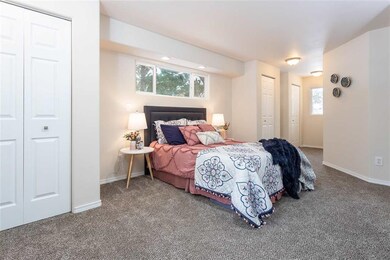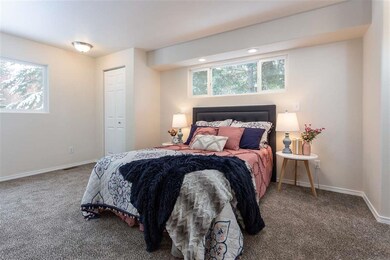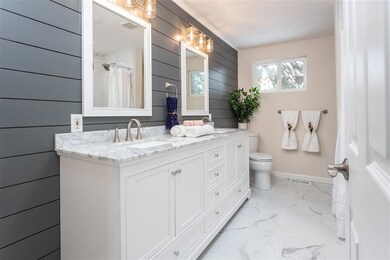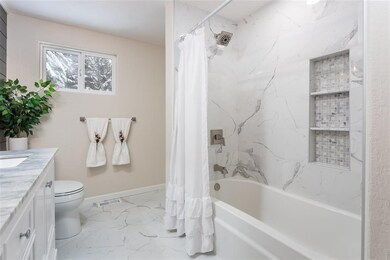
11820 N Government Way Hayden, ID 83835
Estimated Value: $585,000 - $650,000
Highlights
- RV Access or Parking
- 2 Fireplaces
- Den
- Hayden Meadows Elementary School Rated A-
- Solid Surface Countertops
- Oversized Lot
About This Home
As of November 2020Wow! This fully renovated 4-level home sits on a spacious .40 acres in Pineview Estates. You'll love walking into the open floor plan & exposed beams. Stay warm & cozy with the stunning fireplace in the living room. Gorgeous granite countertops & SS appliances in the kitchen! Walk out onto the back deck which is perfect for entertaining & summer BBQs. Plenty of room to build the shop of your dreams! The backyard is fully fenced & already has mature fruit trees. Upstairs you will find a lovely owner's suite & a 2nd bedroom. On the lower level are two more bedrooms, a 2nd bathroom & a laundry area. The basement has a family/theatre room w/a 2nd fireplace & a home office with a built-in desk or a 5th non-conforming bedroom (has closet). Close to all the recreation that N. Idaho is famous for!
Last Agent to Sell the Property
Realty One Group Eclipse License #129895 Listed on: 10/31/2020
Home Details
Home Type
- Single Family
Est. Annual Taxes
- $820
Year Built
- Built in 1977
Lot Details
- 0.4 Acre Lot
- Back Yard Fenced
- Oversized Lot
- Level Lot
- Landscaped with Trees
Home Design
- Composition Roof
- Wood Siding
Interior Spaces
- 2,110 Sq Ft Home
- 2-Story Property
- 2 Fireplaces
- Self Contained Fireplace Unit Or Insert
- Dining Room
- Den
- Partially Finished Basement
- Recreation or Family Area in Basement
Kitchen
- Free-Standing Range
- Dishwasher
- Solid Surface Countertops
- Disposal
Bedrooms and Bathrooms
- 4 Bedrooms
- Primary bedroom located on third floor
- Dual Closets
- Primary Bathroom is a Full Bathroom
- 2 Bathrooms
- Dual Vanity Sinks in Primary Bathroom
Parking
- 2 Car Attached Garage
- Off-Street Parking
- RV Access or Parking
Utilities
- Forced Air Heating and Cooling System
- Heating System Uses Gas
- Private Water Source
- Septic System
Community Details
- The community has rules related to covenants, conditions, and restrictions
Listing and Financial Details
- Assessor Parcel Number 061800010240
Ownership History
Purchase Details
Home Financials for this Owner
Home Financials are based on the most recent Mortgage that was taken out on this home.Similar Homes in Hayden, ID
Home Values in the Area
Average Home Value in this Area
Purchase History
| Date | Buyer | Sale Price | Title Company |
|---|---|---|---|
| Dee Carolyn Wallace | -- | Pioneer Title Kootenai Cnty |
Mortgage History
| Date | Status | Borrower | Loan Amount |
|---|---|---|---|
| Previous Owner | Mulvey Terry Lee | $31,000 |
Property History
| Date | Event | Price | Change | Sq Ft Price |
|---|---|---|---|---|
| 11/16/2020 11/16/20 | Sold | -- | -- | -- |
| 11/02/2020 11/02/20 | Pending | -- | -- | -- |
| 10/31/2020 10/31/20 | For Sale | $399,000 | -- | $189 / Sq Ft |
Tax History Compared to Growth
Tax History
| Year | Tax Paid | Tax Assessment Tax Assessment Total Assessment is a certain percentage of the fair market value that is determined by local assessors to be the total taxable value of land and additions on the property. | Land | Improvement |
|---|---|---|---|---|
| 2024 | $1,616 | $566,052 | $175,500 | $390,552 |
| 2023 | $1,616 | $530,641 | $153,000 | $377,641 |
| 2022 | $1,869 | $596,373 | $180,000 | $416,373 |
| 2021 | $1,799 | $401,680 | $121,500 | $280,180 |
| 2020 | $836 | $209,247 | $90,000 | $119,247 |
| 2019 | $818 | $195,851 | $90,000 | $105,851 |
| 2018 | $829 | $177,230 | $85,500 | $91,730 |
| 2017 | $713 | $139,178 | $67,598 | $71,580 |
| 2016 | $701 | $130,973 | $61,453 | $69,520 |
| 2015 | $645 | $115,942 | $49,162 | $66,780 |
| 2013 | $580 | $95,090 | $34,200 | $60,890 |
Agents Affiliated with this Home
-
Elizabeth Sorensen

Seller's Agent in 2020
Elizabeth Sorensen
Realty One Group Eclipse
(509) 844-6539
86 Total Sales
-
Dustin Baertsch

Buyer's Agent in 2020
Dustin Baertsch
Coldwell Banker Schneidmiller
(208) 659-1434
122 Total Sales
Map
Source: Spokane Association of REALTORS®
MLS Number: 202024365
APN: 061800010240
- 11810 N Peridot Dr
- 12670 N Warren St
- 12606 N Warren St
- 11387 N Armonia Way
- 11387 N Armonia Way
- 11982 N Emerald Dr
- 11363 N Armonia Way
- 11552 N Beryl Dr
- 11248 N Armonia Way
- 120 E Spirea Ln
- 98 E Spirea Ln
- 106 E Spirea Ln
- 188 E Spirea Ln
- 784 W Fryeburg Ave
- 577 W Fryeburg Ave
- 480 W Fryeburg Ave
- 744 W Fryeburg Ave
- 682 W Fryeburg Ave
- 614 W Fryeburg Ave
- 546 W Fryeburg Ave
- 11820 N Government Way
- 11830 N Government Way
- 11830 N Goverment Way
- 11760 N Government Way
- 11740 N Government Way
- 11889 N Forest Rd
- 11910 N Government Way
- 11865 N Forest Rd
- 11955 N Forest Rd
- 11957 N Forest Rd
- 11939 N Forest Rd
- 11847 N Forest Rd
- 11920 N Government Way
- 11730 N Government Way
- 11815 N Forest Rd
- 11991 N Forest Rd
- 11821 N Forest Rd
- 11906 N Forest Rd
- 11938 N Forest Rd
- 11690 N Government Way

