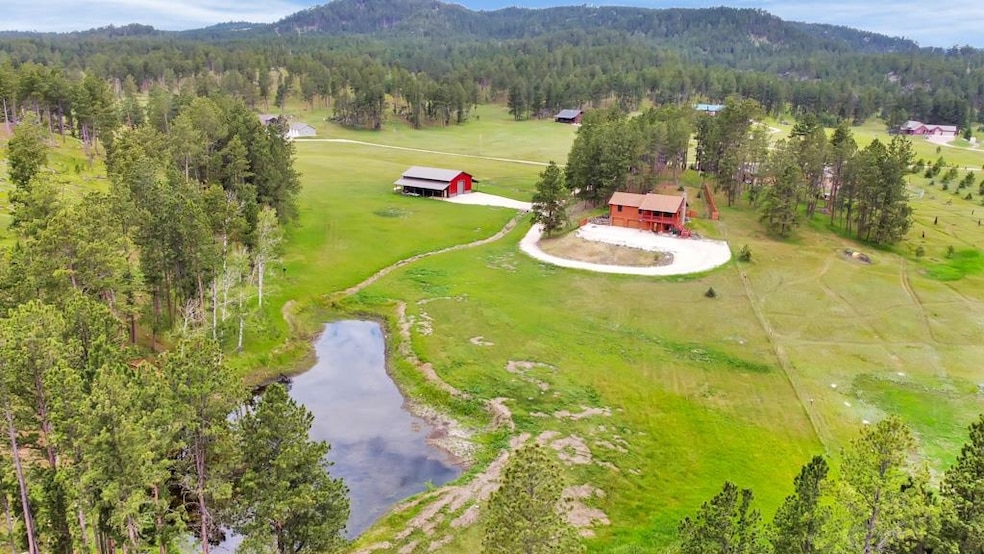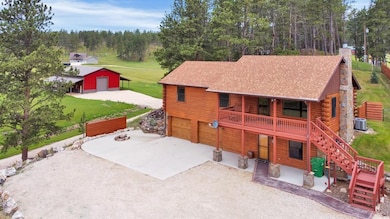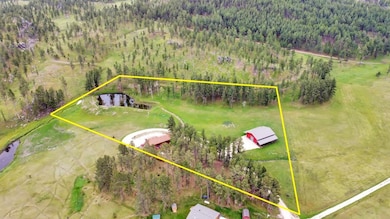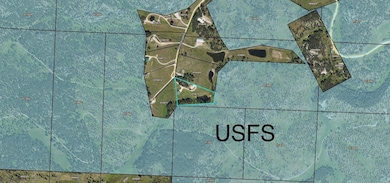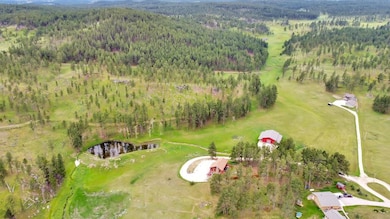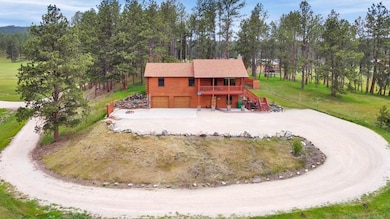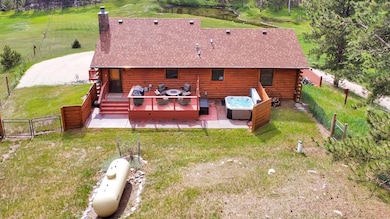11821 Diamond Rd Custer, SD 57730
Estimated payment $7,522/month
Highlights
- Horses Allowed On Property
- RV Parking in Community
- Covered Deck
- Spa
- Near a National Forest
- Radiant Floor
About This Home
BRAND NEW CLASS 4 SHINGLES AND NEW GUTTERS ON HOUSE AND NEW 26 GAUGE STANDING SEAM METAL ROOF ON SHOP! Welcome to your dream Black Hills retreat - 5.87 private acres at the end of the road, bordering breathtaking USFS land with a gate from property onto USFS land with a spring-fed pond, soaring pines and aspens, abundant wildlife, and a massive 40x56' heated, insulated RV-storing shop with 12' overhangs. This custom log home has been beautifully restored and updated inside and out - just move in and enjoy. Built from whole Southern Yellow Pine logs, carefully stained and sealed in 2021 the cabin offers timeless charm with modern comforts. Step into the inviting open concept living area with White Maple floors and large Pella windows framing tranquil views. Gather by the cozy natural stone fireplace with live-edge mantle, or cook and entertain in the new chef's kitchen featuring custom Alder cabinetry, granite countertops, a generous island, premium LG appliances, and warm cedar and copper accents. The main-level primary suite is your own rustic-lux oasis with a gorgeous new bath: dual showerheads, custom cabinetry, his and her onyx sinks on granite, and a smart, heated bidet. This bath also serves the main floor office and second bedroom while maintaining master privacy via a clever pocket door. Downstairs offers a second full bath, an extra bedroom, utility space, and convenient walk-out access - perfect for guests or multi-generational living.
Home Details
Home Type
- Single Family
Est. Annual Taxes
- $4,778
Year Built
- Built in 2002
Lot Details
- 5.87 Acre Lot
- Cul-De-Sac
- Partially Fenced Property
- Landscaped with Trees
- Lawn
- Subdivision Possible
Parking
- 2 Car Attached Garage
- Garage Door Opener
Home Design
- Composition Roof
- Log Siding
Interior Spaces
- 1,870 Sq Ft Home
- 2-Story Property
- Ceiling Fan
- Double Pane Windows
- Window Treatments
- Living Room with Fireplace
- Home Office
- Basement
- Laundry in Basement
- Fire and Smoke Detector
- Property Views
Kitchen
- Gas Oven or Range
- Range Hood
- Microwave
- Dishwasher
- Granite Countertops
- Disposal
Flooring
- Wood
- Carpet
- Radiant Floor
- Tile
Bedrooms and Bathrooms
- 3 Bedrooms
- Primary Bedroom on Main
- En-Suite Primary Bedroom
- Bathroom on Main Level
- 2 Full Bathrooms
Laundry
- Dryer
- Washer
Outdoor Features
- Spa
- Covered Deck
- Outbuilding
Horse Facilities and Amenities
- Horses Allowed On Property
Utilities
- Refrigerated and Evaporative Cooling System
- Forced Air Heating System
- 220 Volts
- Propane
- Well
- Electric Water Heater
- On Site Septic
- Cable TV Available
Community Details
- Association fees include road maintenance
- RV Parking in Community
- Near a National Forest
Map
Home Values in the Area
Average Home Value in this Area
Tax History
| Year | Tax Paid | Tax Assessment Tax Assessment Total Assessment is a certain percentage of the fair market value that is determined by local assessors to be the total taxable value of land and additions on the property. | Land | Improvement |
|---|---|---|---|---|
| 2025 | $4,778 | $641,366 | $259,800 | $381,566 |
| 2024 | $5,182 | $641,366 | $259,800 | $381,566 |
| 2023 | $5,182 | $643,325 | $206,100 | $437,225 |
| 2022 | $3,256 | $374,513 | $181,750 | $192,763 |
| 2021 | $3,726 | $282,553 | $96,655 | $185,898 |
| 2020 | $3,539 | $234,136 | $85,418 | $148,718 |
| 2019 | $3,290 | $234,136 | $85,418 | $148,718 |
| 2018 | $3,086 | $204,211 | $85,918 | $118,293 |
| 2017 | $3,211 | $204,211 | $85,918 | $118,293 |
| 2016 | $2,491 | $199,711 | $81,418 | $118,293 |
| 2015 | $2,491 | $205,974 | $0 | $205,974 |
| 2013 | -- | $195,237 | $0 | $195,237 |
Property History
| Date | Event | Price | List to Sale | Price per Sq Ft | Prior Sale |
|---|---|---|---|---|---|
| 07/27/2025 07/27/25 | For Sale | $1,349,000 | +308.8% | $721 / Sq Ft | |
| 11/22/2019 11/22/19 | Sold | $330,000 | -10.2% | $197 / Sq Ft | View Prior Sale |
| 08/01/2019 08/01/19 | For Sale | $367,500 | +9.7% | $219 / Sq Ft | |
| 10/18/2016 10/18/16 | Sold | $334,900 | 0.0% | $205 / Sq Ft | View Prior Sale |
| 07/17/2016 07/17/16 | Pending | -- | -- | -- | |
| 07/07/2016 07/07/16 | For Sale | $334,900 | -- | $205 / Sq Ft |
Purchase History
| Date | Type | Sale Price | Title Company |
|---|---|---|---|
| Grant Deed | $330,000 | -- |
Source: Mount Rushmore Area Association of REALTORS®
MLS Number: 85465
APN: 010610
- 11824 Diamond Rd
- Lot 22 DiamondE Upper French Creek Rd Unit TBD Upper French Cre
- TBD Wind Dance Rd Unit TBD Wind Dance Ranch
- TBD Wind Dance Ranch Rd
- 24901 Big Valley Trail
- 25270 Mill Pond Estates Rd
- tbd War Bonnet Rd Unit Lot 6R Big Medicine
- 24892 & 24894 Big Valley Trail
- 25073 Little Italy Rd
- 11585 War Bonnet Rd
- 25370 S Lightning Creek Rd
- 25138 Bear Rock Rd
- 25406 Wind Song Valley Rd
- 11895 Pleasant Valley Rd
- 12127 Chickadee Ln
- 12158 Fairway Dr Unit Estates at Rocky Kno
- TBD Wazi Ln Unit Just of Hwy 16W
- 599 W Mount Rushmore Rd
- 1116 N 5th St
- 17 Clay St
- 530 Harney St Unit B
- 530 Harney St
- 7175 Dunsmore Rd
- 1719 Moon Meadows Dr
- 1C Glendale Ln
- 2710 Wilkie Dr
- 2015 Hope Ct
- 2038 Promise Rd
- 1410 Catron Blvd
- 1908 Fox Rd
- 1900 Fox Rd
- 2620 Holiday Ln
- 3600 Sheridan Lake Rd Unit 333
- 3741 Canyon Lake Dr
- 230 Stumer Rd
- 4404 Candlewood Place
- 4815 5th St
- Lot 7 E Stumer Rd
- 3515 Sturgis Rd Unit 123
- 3737 Sturgis Rd Unit 15
