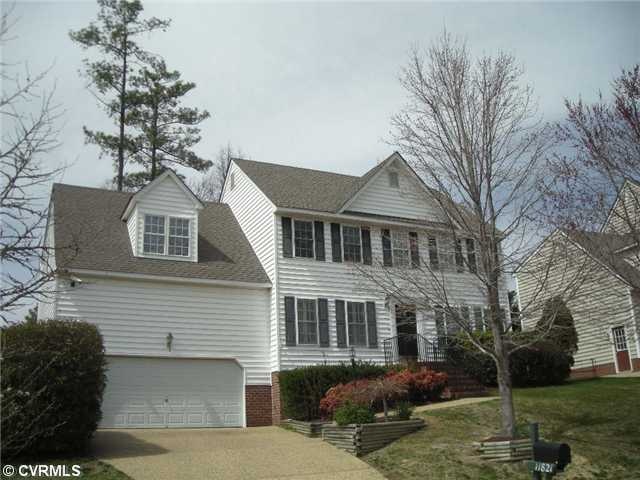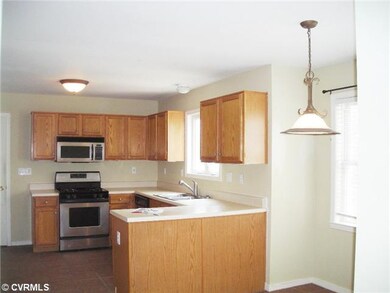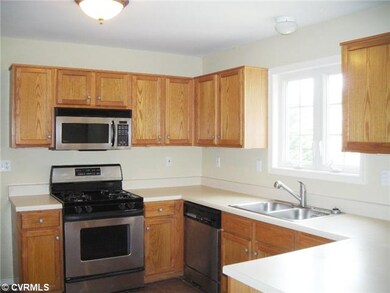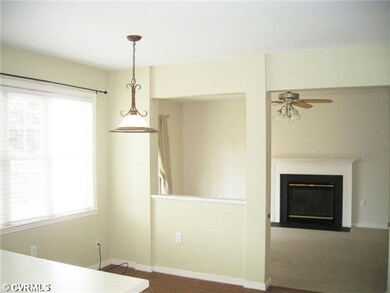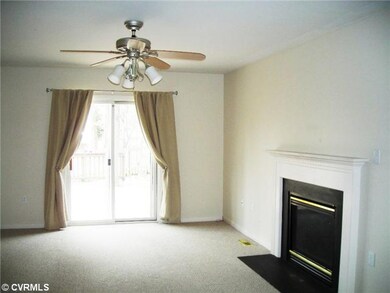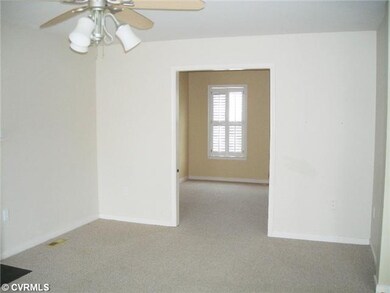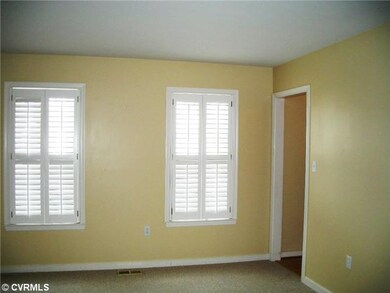
11821 Park Forest Way Glen Allen, VA 23059
Wyndham NeighborhoodHighlights
- Wood Flooring
- Shady Grove Elementary School Rated A-
- Forced Air Heating and Cooling System
About This Home
As of June 2018Spacious 4 bed/2.5 bath in sought after Wyndham. Kitchen is eat-in with ss appliances, gas cooking & tile floor. Kitchen overlooks fenced in backyard and opens to family room. Formal DR & LR have plantation shutters. Additional rec room on first floor. Master suite includes sitting area, his/her closets & master bath with sep. shower & jetted tub. 3 other spacious bedrooms, bathroom, laundry room and walk-up attic complete the upstairs. Exterior boasts maintenance free vinyl siding, deck, aggregate driveway, 2 car garage & cul-de-sac street.
Last Agent to Sell the Property
Long & Foster REALTORS License #0225021378 Listed on: 03/21/2013

Last Buyer's Agent
Caroline Remillard
Virginia Capital Realty License #0225093517

Home Details
Home Type
- Single Family
Est. Annual Taxes
- $4,789
Year Built
- 1998
Home Design
- Composition Roof
Flooring
- Wood
- Partially Carpeted
- Vinyl
Bedrooms and Bathrooms
- 4 Bedrooms
- 2 Full Bathrooms
Additional Features
- Property has 2 Levels
- Forced Air Heating and Cooling System
Listing and Financial Details
- Assessor Parcel Number 741-777-4056
Ownership History
Purchase Details
Home Financials for this Owner
Home Financials are based on the most recent Mortgage that was taken out on this home.Purchase Details
Home Financials for this Owner
Home Financials are based on the most recent Mortgage that was taken out on this home.Purchase Details
Home Financials for this Owner
Home Financials are based on the most recent Mortgage that was taken out on this home.Purchase Details
Home Financials for this Owner
Home Financials are based on the most recent Mortgage that was taken out on this home.Purchase Details
Similar Homes in the area
Home Values in the Area
Average Home Value in this Area
Purchase History
| Date | Type | Sale Price | Title Company |
|---|---|---|---|
| Warranty Deed | $360,000 | Safe Harbor Title Company | |
| Warranty Deed | $309,000 | -- | |
| Warranty Deed | -- | -- | |
| Deed | $173,000 | -- | |
| Warranty Deed | $41,000 | -- |
Mortgage History
| Date | Status | Loan Amount | Loan Type |
|---|---|---|---|
| Open | $332,000 | No Value Available | |
| Closed | $342,000 | New Conventional | |
| Previous Owner | $293,550 | New Conventional | |
| Previous Owner | $212,000 | New Conventional | |
| Previous Owner | $177,954 | New Conventional | |
| Previous Owner | $157,715 | New Conventional |
Property History
| Date | Event | Price | Change | Sq Ft Price |
|---|---|---|---|---|
| 06/29/2018 06/29/18 | Sold | $360,000 | 0.0% | $160 / Sq Ft |
| 06/05/2018 06/05/18 | Pending | -- | -- | -- |
| 06/03/2018 06/03/18 | Price Changed | $359,950 | -2.7% | $160 / Sq Ft |
| 05/18/2018 05/18/18 | For Sale | $369,950 | +19.7% | $164 / Sq Ft |
| 05/30/2013 05/30/13 | Sold | $309,000 | 0.0% | $137 / Sq Ft |
| 04/15/2013 04/15/13 | Pending | -- | -- | -- |
| 03/21/2013 03/21/13 | For Sale | $309,000 | -- | $137 / Sq Ft |
Tax History Compared to Growth
Tax History
| Year | Tax Paid | Tax Assessment Tax Assessment Total Assessment is a certain percentage of the fair market value that is determined by local assessors to be the total taxable value of land and additions on the property. | Land | Improvement |
|---|---|---|---|---|
| 2025 | $4,789 | $522,600 | $100,000 | $422,600 |
| 2024 | $4,789 | $496,000 | $100,000 | $396,000 |
| 2023 | $4,216 | $496,000 | $100,000 | $396,000 |
| 2022 | $3,886 | $457,200 | $90,000 | $367,200 |
| 2021 | $3,396 | $390,400 | $75,000 | $315,400 |
| 2020 | $3,396 | $390,400 | $75,000 | $315,400 |
| 2019 | $3,264 | $375,200 | $75,000 | $300,200 |
| 2018 | $3,122 | $358,800 | $75,000 | $283,800 |
| 2017 | $2,932 | $337,000 | $75,000 | $262,000 |
| 2016 | $2,932 | $337,000 | $75,000 | $262,000 |
| 2015 | $2,741 | $315,100 | $75,000 | $240,100 |
| 2014 | $2,741 | $315,100 | $75,000 | $240,100 |
Agents Affiliated with this Home
-

Seller's Agent in 2018
John Daylor
Joyner Fine Properties
(804) 347-1122
32 in this area
347 Total Sales
-

Buyer's Agent in 2018
Rhonda Carroll
Samson Properties
(804) 815-0642
1 in this area
102 Total Sales
-

Seller's Agent in 2013
Cathy Saunders
Long & Foster
(804) 304-3929
109 Total Sales
-
C
Buyer's Agent in 2013
Caroline Remillard
Virginia Capital Realty
Map
Source: Central Virginia Regional MLS
MLS Number: 1307365
APN: 741-777-4056
- 11809 Park Forest Ct
- 11905 Lerade Ct
- 6229 Ginda Terrace
- 11904 Lerade Ct
- 5905 Herrick Place
- 11742 Olde Covington Way
- 5908 Dominion Fairways Ct
- 12313 Old Greenway Ct
- 10932 Dominion Fairways Ln
- 12410 Creek Mill Ct
- 5835 Shady Hills Way
- 10801 Cherry Hill Dr
- 5901 Barnstable Ct
- 11908 Shady Hills Ct
- 5904 Park Creste Dr
- 5025 Ellis Meadows Ct
- 6021 Chestnut Hill Dr
- 12213 Collinstone Place
- 1437 New Haven Ct
- 5001 Old Millrace Ct
