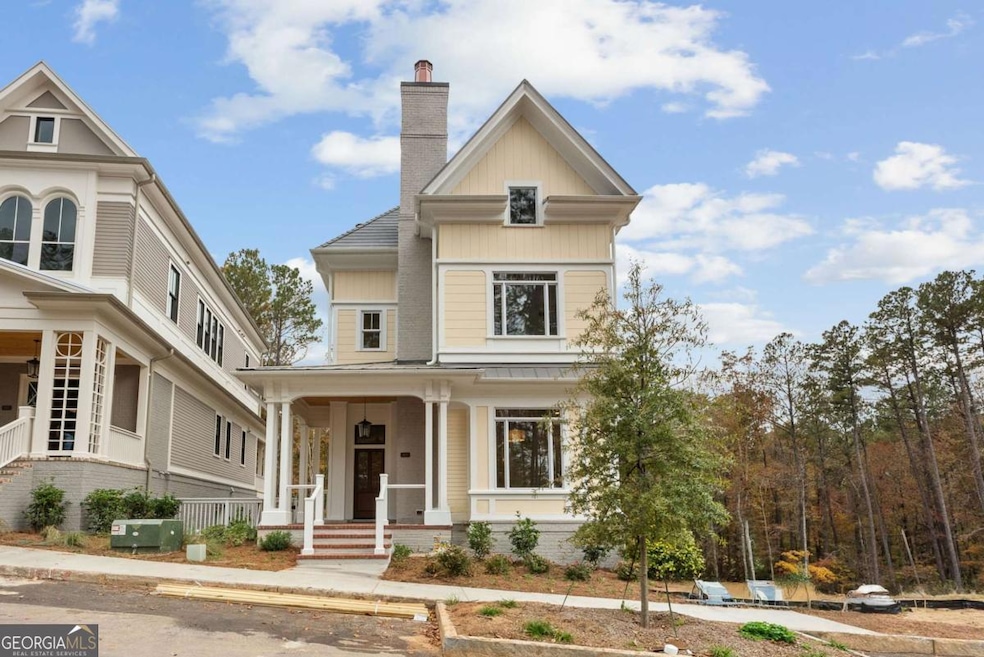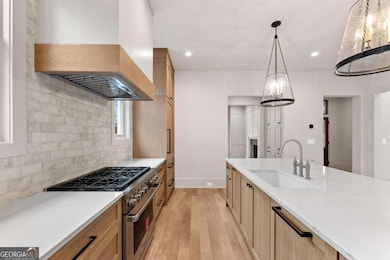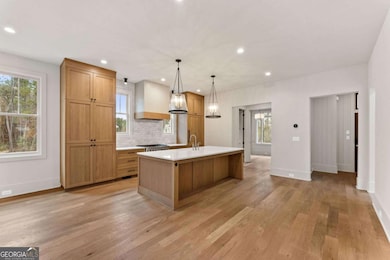11821 Serenbe Ln Chattahoochee Hills, GA 30268
Estimated payment $10,483/month
Highlights
- Community Stables
- New Construction
- Private Lot
- Brooks Elementary School Rated A
- Community Lake
- Family Room with Fireplace
About This Home
Nestled in the charming Spela Hamlet of Serenbe, this picturesque Victorian cottage blends timeless design with modern comfort. The main level boasts an open floor plan seamlessly connecting the living and dining areas, ideal for entertaining or cozy nights in. Enjoy serene mornings and relaxing evenings on both the inviting front porch and spacious back porch. A cozy den with a fireplace offers the perfect setting for a home library or private office. Upstairs, the primary bedroom is accompanied by two guest bedrooms, each with its own en-suite bathroom. The terrace level expands your living space with a versatile rec room-perfect for a secondary lounge or game room-and a fourth guest bedroom along with access to a private back patio for outdoor entertainment.
Home Details
Home Type
- Single Family
Year Built
- Built in 2025 | New Construction
Lot Details
- 4,356 Sq Ft Lot
- Back Yard Fenced
- Private Lot
HOA Fees
- $136 Monthly HOA Fees
Home Design
- Bungalow
- Slab Foundation
- Slate Roof
- Wood Siding
Interior Spaces
- 3-Story Property
- Beamed Ceilings
- Vaulted Ceiling
- Double Pane Windows
- Entrance Foyer
- Family Room with Fireplace
- 2 Fireplaces
- Living Room with Fireplace
- Den
- Wood Flooring
- Fire and Smoke Detector
Kitchen
- Breakfast Area or Nook
- Dishwasher
- Kitchen Island
- Solid Surface Countertops
Bedrooms and Bathrooms
- Walk-In Closet
- Double Vanity
Laundry
- Laundry in Hall
- Laundry on upper level
Finished Basement
- Basement Fills Entire Space Under The House
- Natural lighting in basement
Parking
- 3 Parking Spaces
- Parking Pad
- Assigned Parking
Eco-Friendly Details
- Energy-Efficient Appliances
- Energy-Efficient Thermostat
Location
- Property is near shops
Schools
- Brooks Elementary School
- Madras Middle School
- Northgate High School
Utilities
- Central Heating and Cooling System
- Underground Utilities
- 220 Volts
- High-Efficiency Water Heater
- Septic Tank
- Cable TV Available
Community Details
Overview
- Association fees include ground maintenance, trash
- Serenbe Subdivision
- Community Lake
Recreation
- Tennis Courts
- Park
- Community Stables
Map
Home Values in the Area
Average Home Value in this Area
Property History
| Date | Event | Price | List to Sale | Price per Sq Ft |
|---|---|---|---|---|
| 11/11/2025 11/11/25 | For Sale | $1,650,000 | -- | -- |
Source: Georgia MLS
MLS Number: 10641663
- 11291 Serenbe Ln
- 155 Mado Ln
- 10879 Serenbe Ln
- 1250 Lupo Loop
- 1015 Loliver Ln
- 10659 Serenbe Ln
- 118 Gainey Ln
- 107 Lake Ridge Rd
- 9043 Selborne Ln
- 8470 Hearn Rd
- 73 Elys Ridge
- 45 Paces Landing Dr
- 24 Smith Cir
- 7025 Rico Rd
- 600-607 Little Bear Dr
- 520 Honeysuckle Ln
- 531 Locke St Unit B
- 531 Locke St Unit A
- 222 Taylor Cir Unit B
- 311 Cranford Mill Dr







