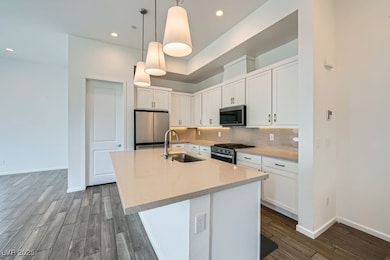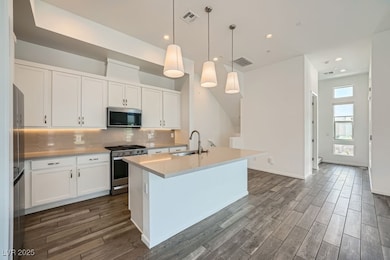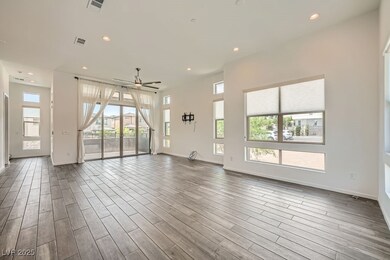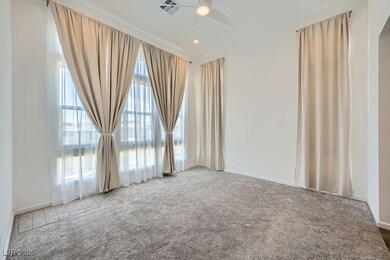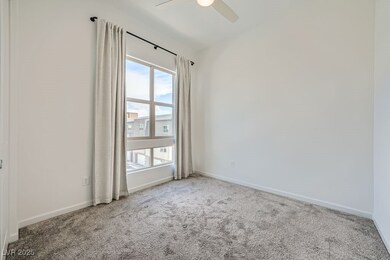11821 Stone Run Ave Las Vegas, NV 89138
Highlights
- Rooftop Deck
- Community Pool
- 2 Car Attached Garage
- View of Las Vegas Strip
- Balcony
- High Efficiency Air Conditioning
About This Home
Luxury 3 Bed 4 Bath townhome w attached 2 car garage w epoxy floor & 2 car driveway. Enjoy a courtyard, balcony off second floor & rooftop terrace w built in BBQ that features views of The Red Rocks & Strip! Lower-level flex room & powder room w 2nd floor main living area features a great room, dining area, kitchen & power room. Kitchen highlighted by a large center island, wraparound counter, quartz countertops, SS appliances & roomy pantry. Third floor features the primary suite w a walk-in closet & deluxe primary bath w large luxe shower. Secondary bedrooms w sizable closets, shared hall bath w separate dual-sink vanity area. Laundry Room w sink & cabinets located on the same level as the bedrooms. Fourth floor features a small landing w a wet bar & a door to the rooftop terrace. Community features a year round pool. Home includes window coverings, tankless water heater, water softener, 4 zone HVAC, smart thermostats/garage opener/front lock, pre wired security, 11 foot ceilings.
Last Listed By
BHHS Nevada Properties Brokerage Phone: (661) 860-6806 License #S.0195261 Listed on: 06/11/2025

Townhouse Details
Home Type
- Townhome
Est. Annual Taxes
- $7,105
Year Built
- Built in 2023
Lot Details
- 2,178 Sq Ft Lot
- South Facing Home
- Drip System Landscaping
Parking
- 2 Car Attached Garage
- Parking Storage or Cabinetry
- Epoxy
- Guest Parking
Property Views
- Las Vegas Strip
- City
- Mountain
Home Design
- Frame Construction
- Tile Roof
- Stucco
Interior Spaces
- 2,364 Sq Ft Home
- 3-Story Property
- Ceiling Fan
- Blinds
- Drapes & Rods
- Prewired Security
Kitchen
- Gas Oven
- Gas Range
- Microwave
- Dishwasher
- Disposal
Flooring
- Carpet
- Tile
Bedrooms and Bathrooms
- 3 Bedrooms
Laundry
- Laundry Room
- Washer and Dryer
- Sink Near Laundry
- Laundry Cabinets
Eco-Friendly Details
- Sprinkler System
Outdoor Features
- Balcony
- Courtyard
- Rooftop Deck
- Built-In Barbecue
Schools
- Givens Elementary School
- Becker Middle School
- Palo Verde High School
Utilities
- High Efficiency Air Conditioning
- Central Heating and Cooling System
- Heating System Uses Gas
- Programmable Thermostat
- Tankless Water Heater
- Water Softener
- Cable TV Available
Listing and Financial Details
- Security Deposit $4,100
- Property Available on 6/11/25
- Tenant pays for cable TV, electricity, gas, security, sewer, trash collection, water
- The owner pays for association fees
- 12 Month Lease Term
Community Details
Overview
- Property has a Home Owners Association
- Summerlin West Association, Phone Number (702) 791-4600
- Cordillera Association, Phone Number (702) 835-6904
- Summerlin Village 21 Parcels P Q & R Subdivision
- The community has rules related to covenants, conditions, and restrictions
Recreation
- Community Pool
Pet Policy
- Pets allowed on a case-by-case basis
- Pet Deposit $500
Map
Source: Las Vegas REALTORS®
MLS Number: 2691484
APN: 137-22-814-009
- 639 Spotted Falcon St
- 11840 Pelican Butte Ave
- 664 Agate Bridge St
- 654 Agate Bridge St
- 647 Spotted Falcon St
- 651 Agate Bridge St
- 655 Agate Bridge St
- 667 Agate Bridge St
- 11756 Emerald Lake Ave
- 11751 Emerald Lake Ave
- 541 Tokopah Falls St
- 752 Echelon St
- 500 Pear Lake St
- 492 Pear Lake St
- 11904 Glide Reflection Ave
- 11940 Vector Ray Ave
- 421 Malpaso St
- 11922 Glide Reflection Ave
- 502 Sonoma Range St
- 472 Sand Dune Arch St

