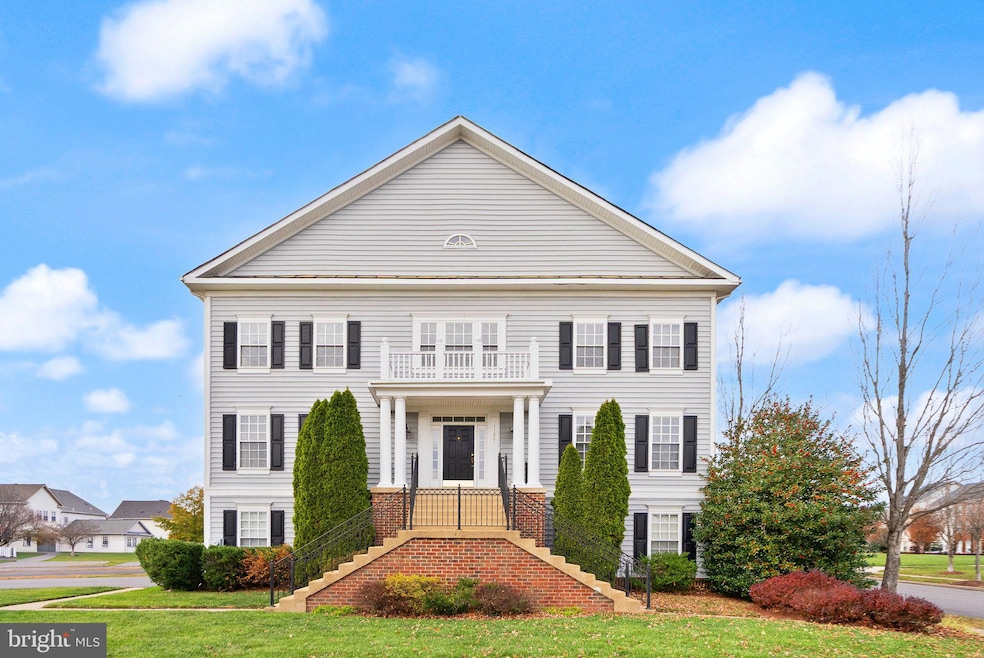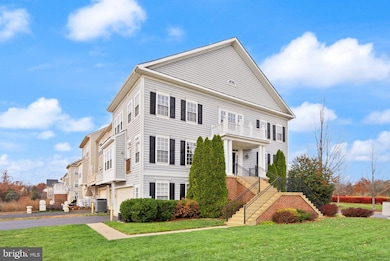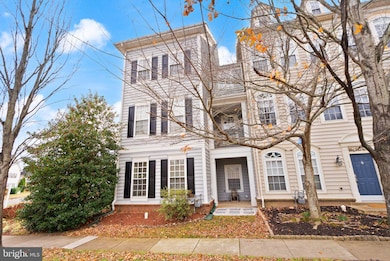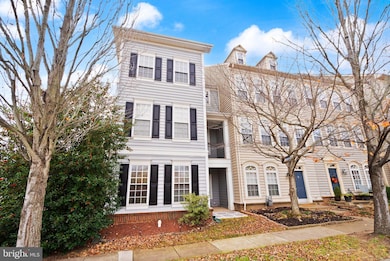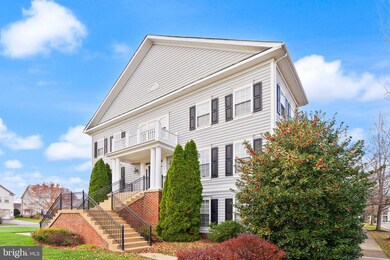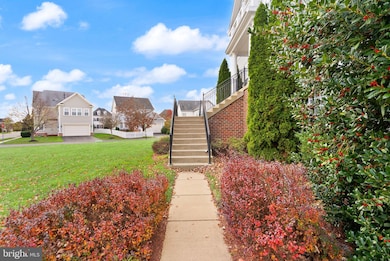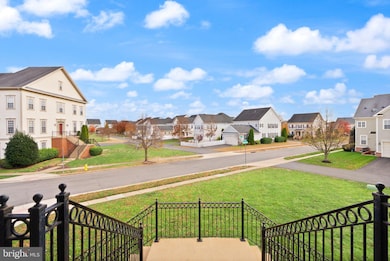11821 Whitworth Cannon Ln Bristow, VA 20136
3
Beds
2
Baths
2,611
Sq Ft
$162/mo
HOA Fee
Highlights
- Fitness Center
- Open Floorplan
- Clubhouse
- T. Clay Wood Elementary School Rated A-
- Colonial Architecture
- Wood Flooring
About This Home
This home is located at 11821 Whitworth Cannon Ln, Bristow, VA 20136 and is currently priced at $3,000. This property was built in 2005. 11821 Whitworth Cannon Ln is a home located in Prince William County with nearby schools including T. Clay Wood Elementary School, E.H. Marsteller Middle School, and Brentsville District High School.
Townhouse Details
Home Type
- Townhome
Est. Annual Taxes
- $4,807
Year Built
- Built in 2005
HOA Fees
- $162 Monthly HOA Fees
Parking
- 2 Car Attached Garage
- Side Facing Garage
- Driveway
- Off-Street Parking
Home Design
- Colonial Architecture
- Bump-Outs
- Brick Exterior Construction
- Slab Foundation
- Shingle Roof
- Vinyl Siding
Interior Spaces
- Property has 3 Levels
- Open Floorplan
- Chair Railings
- Crown Molding
- Wainscoting
- Ceiling Fan
- Recessed Lighting
- Window Treatments
- Entrance Foyer
- Family Room Off Kitchen
- Living Room
- Dining Room
- Game Room
- Finished Basement
- Garage Access
Kitchen
- Eat-In Country Kitchen
- Breakfast Area or Nook
- Gas Oven or Range
- Self-Cleaning Oven
- Stove
- Microwave
- Ice Maker
- Dishwasher
- Kitchen Island
- Upgraded Countertops
- Disposal
Flooring
- Wood
- Carpet
Bedrooms and Bathrooms
- 3 Bedrooms
- En-Suite Bathroom
- 2 Full Bathrooms
Laundry
- Laundry Room
- Dryer
- Washer
Home Security
Schools
- T Clay Wood Elementary School
- Marsteller Middle School
- Patriot High School
Utilities
- Forced Air Heating and Cooling System
- Vented Exhaust Fan
- Underground Utilities
- Natural Gas Water Heater
- Cable TV Available
Additional Features
- Patio
- 5,819 Sq Ft Lot
Listing and Financial Details
- Residential Lease
- Security Deposit $3,000
- Tenant pays for cable TV, electricity, gas, internet
- Rent includes hoa/condo fee
- No Smoking Allowed
- 12-Month Min and 36-Month Max Lease Term
- Available 11/21/25
- Assessor Parcel Number 7594-48-4705
Community Details
Overview
- Association fees include insurance, management, pool(s), recreation facility, reserve funds
- New Bristow Village Subdivision
Amenities
- Common Area
- Clubhouse
- Community Center
Recreation
- Tennis Courts
- Community Basketball Court
- Community Playground
- Fitness Center
- Community Pool
- Jogging Path
- Bike Trail
Pet Policy
- Pets allowed on a case-by-case basis
- Pet Deposit $500
- $25 Monthly Pet Rent
Security
- Fire and Smoke Detector
Map
Source: Bright MLS
MLS Number: VAPW2107950
APN: 7594-48-4705
Nearby Homes
- 10554 Andrew Humphreys Ct
- 10423 Rifle Rd
- 10512 Blazing Star Loop
- 12054 Nokesville Rd
- 12021 Spring Beauty Rd
- 12151 Hayfield Ct
- 12417 Nokesville Rd
- 12048 Elliots Oak Place
- 10941 Samuel Trexler Dr
- 9579 Scales Place
- 9656 Bedder Stone Place
- Hampton II Plan at Parkgate Estates
- 10045 Pentland Hills Way
- 9218 Dawkins Crest Cir
- 9475 Sarah Mill Terrace
- 9381 Crestview Ridge Dr
- 9293 Crestview Ridge Dr
- 9318 Crestview Ridge Dr
- 9244 Crestview Ridge Dr
- 10436 Ratcliffe Trail
- 11837 Whitworth Cannon Ln
- 10242 Spring Iris Dr
- 11201 Partnership Ln
- 9871 Upper Mill Loop
- 9750 Granary Place
- 12102 Wallower Way
- 10106 Sir Reynard Ln
- 12878 Wishing Well Way
- 9878 Dochart Sound Ln
- 9927 Broadsword Dr
- 9315 Dawkins Crest Cir Unit 9315 Dawkins Crest Cir
- 9867 Gillum Way
- 11601 Hokie Stone Loop
- 9308 Rustic Breeze Ct
- 9234 Rainbow Falls Dr
- 8883 Curie St
- 8730 Phipps Farm Way
- 9066 Katherine Johnson Ave
- 8875 Curie St
- 12311 Malvern Way
