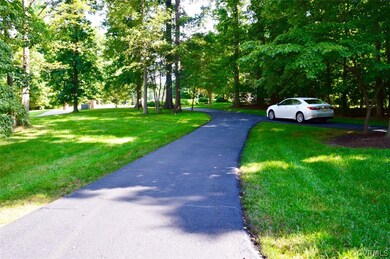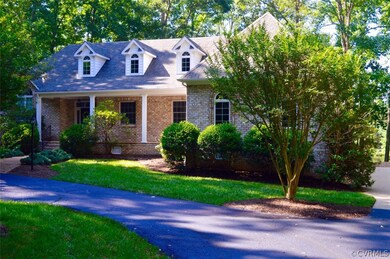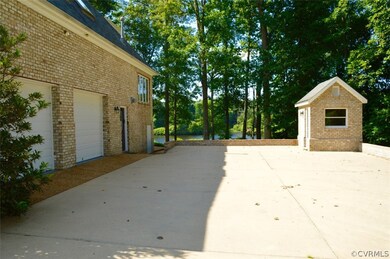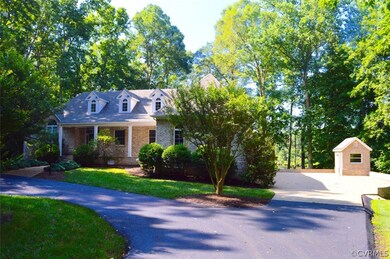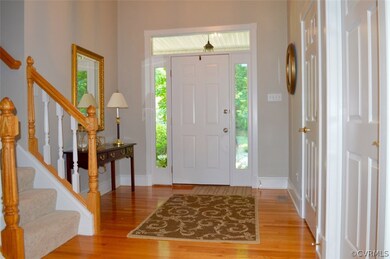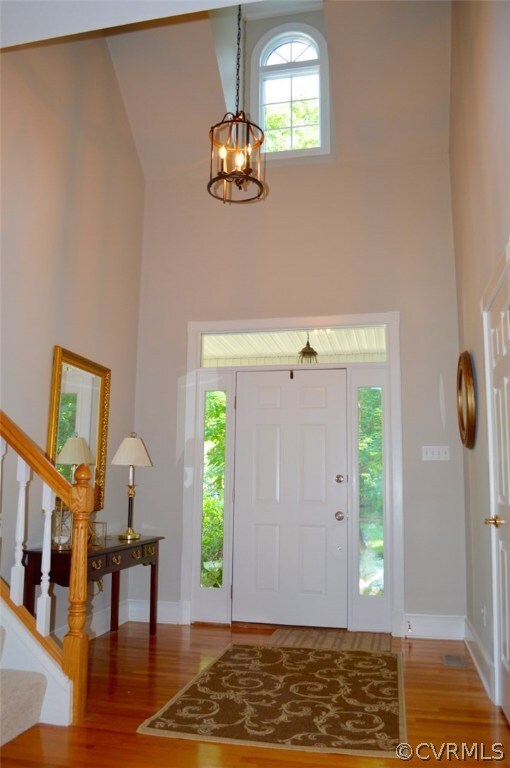
11822 Glendevon Terrace Chesterfield, VA 23838
The Highlands NeighborhoodEstimated Value: $657,000 - $702,775
Highlights
- Lake Front
- Golf Course Community
- Granite Flooring
- Docks
- Water Access
- Cape Cod Architecture
About This Home
As of September 2016WATERFRONT PROPERTY WITH FANTASTIC VIEWS OF THE LAKE. Beautiful 4 Bedroom, 3 full bath BRICK home on 2.05 acres has a first floor master suite and access to the rear deck overlooking the water. Casement windows across the back of the house offers great views of the lake. Home offers Sun Room with vaulted ceiling, sky lights, and gas log fireplace; Formal dining room & family room with marble surround gas log fireplace; Kitchen has ceramic tile floor, new granite counter tops, recessed lighting, pantry, plus breakfast nook with a vaulted ceiling offers a beautiful view of the lake. Master bedroom has his and her walk-in closets and a separate dressing room, along with a master bath with jetted tub, separate shower, double vanity and extra cabinets, plus a 2nd bedroom on the 1st floor. 2nd level features unfinished room over 2 car garage with heating and cooling already included. Also included is a circulation pump for the gas hot water tank, which will supply hot water immediately to any part of the house. Home has a brick tool house, irrigation system, large deck, & a dock for enjoying the water view. Why not enjoy your vacation year round in this lovely home. Call Allen today!
Last Agent to Sell the Property
Allen Crostic Realty Inc License #0225029771 Listed on: 07/07/2016
Home Details
Home Type
- Single Family
Est. Annual Taxes
- $4,292
Year Built
- Built in 1994
Lot Details
- 2.15 Acre Lot
- Lot Dimensions are 39x337x327x66x412
- Lake Front
- Cul-De-Sac
- Sprinkler System
- Zoning described as R25
HOA Fees
- $27 Monthly HOA Fees
Parking
- 2 Car Direct Access Garage
- Oversized Parking
- Rear-Facing Garage
- Garage Door Opener
- Circular Driveway
Home Design
- Cape Cod Architecture
- Brick Exterior Construction
- Frame Construction
Interior Spaces
- 2,746 Sq Ft Home
- 1-Story Property
- Cathedral Ceiling
- Skylights
- Recessed Lighting
- 2 Fireplaces
- Gas Fireplace
- Thermal Windows
- Sliding Doors
- Separate Formal Living Room
- Crawl Space
- Washer and Dryer Hookup
Kitchen
- Oven
- Induction Cooktop
- Microwave
- Dishwasher
- Granite Countertops
- Disposal
Flooring
- Wood
- Carpet
- Granite
- Vinyl
Bedrooms and Bathrooms
- 4 Bedrooms
- En-Suite Primary Bedroom
- Walk-In Closet
- 3 Full Bathrooms
- Double Vanity
- Hydromassage or Jetted Bathtub
Outdoor Features
- Water Access
- Docks
- Deck
- Patio
- Shed
- Front Porch
Schools
- Gates Elementary School
- Matoaca Middle School
- Matoaca High School
Utilities
- Zoned Heating and Cooling
- Heating System Uses Natural Gas
- Heat Pump System
- The lake is a source of water for the property
- Gas Water Heater
- Septic Tank
Listing and Financial Details
- Tax Lot 46
- Assessor Parcel Number 761-64-87-08-800-000
Community Details
Overview
- The Highlands Subdivision
- Community Lake
- Pond in Community
Amenities
- Clubhouse
Recreation
- Golf Course Community
- Tennis Courts
- Community Pool
Ownership History
Purchase Details
Home Financials for this Owner
Home Financials are based on the most recent Mortgage that was taken out on this home.Similar Homes in the area
Home Values in the Area
Average Home Value in this Area
Purchase History
| Date | Buyer | Sale Price | Title Company |
|---|---|---|---|
| Neff David A | $450,000 | Attorney |
Mortgage History
| Date | Status | Borrower | Loan Amount |
|---|---|---|---|
| Open | Neff David A | $405,000 | |
| Previous Owner | Torrence Shirley A | $77,000 | |
| Previous Owner | Torrence Shirley A | $50,000 |
Property History
| Date | Event | Price | Change | Sq Ft Price |
|---|---|---|---|---|
| 09/16/2016 09/16/16 | Sold | $450,000 | 0.0% | $164 / Sq Ft |
| 07/23/2016 07/23/16 | Pending | -- | -- | -- |
| 07/07/2016 07/07/16 | For Sale | $450,000 | -- | $164 / Sq Ft |
Tax History Compared to Growth
Tax History
| Year | Tax Paid | Tax Assessment Tax Assessment Total Assessment is a certain percentage of the fair market value that is determined by local assessors to be the total taxable value of land and additions on the property. | Land | Improvement |
|---|---|---|---|---|
| 2024 | $5,657 | $584,600 | $170,000 | $414,600 |
| 2023 | $4,957 | $544,700 | $166,100 | $378,600 |
| 2022 | $4,688 | $509,600 | $166,100 | $343,500 |
| 2021 | $4,592 | $476,400 | $166,100 | $310,300 |
| 2020 | $4,385 | $461,600 | $166,100 | $295,500 |
| 2019 | $4,328 | $455,600 | $166,000 | $289,600 |
| 2018 | $4,294 | $452,000 | $166,000 | $286,000 |
| 2017 | $4,330 | $451,000 | $165,000 | $286,000 |
| 2016 | $4,292 | $447,100 | $165,000 | $282,100 |
| 2015 | $4,242 | $439,300 | $165,000 | $274,300 |
| 2014 | $4,228 | $437,800 | $165,000 | $272,800 |
Agents Affiliated with this Home
-
Allen Crostic

Seller's Agent in 2016
Allen Crostic
Allen Crostic Realty Inc
(804) 651-7577
1 in this area
57 Total Sales
-
Cabell Childress

Buyer's Agent in 2016
Cabell Childress
Long & Foster
(804) 288-0220
1 in this area
477 Total Sales
Map
Source: Central Virginia Regional MLS
MLS Number: 1623565
APN: 761-64-87-08-800-000
- 8611 Glendevon Ct
- 11424 Shellharbor Ct
- 8510 Heathermist Ct
- 12012 Buckrudy Terrace
- 11719 Burray Rd
- 12024 Buckrudy Terrace
- 12030 Buckrudy Terrace
- 12054 Buckrudy Terrace
- 12042 Buckrudy Terrace
- 11436 Brant Hollow Ct
- 11320 Glendevon Rd
- 11513 Barrows Ridge Ln
- 12618 Capernwray Terrace
- 11324 Regalia Dr
- 11400 Shorecrest Ct
- 8907 First Branch Ln
- 12612 KernMacK Dr
- 8313 Kalliope Ct
- 8613 Mckibben Dr
- 8831 Whistling Swan Rd
- 11822 Glendevon Terrace
- 11821 Glendevon Terrace
- 11820 Glendevon Terrace
- 8301 Highland Glen Dr
- 11811 Glendevon Terrace
- 11810 Glendevon Terrace
- 11803 Glendevon Terrace
- 8400 Highland Glen Dr
- 11802 Glendevon Terrace
- 11803 Glendevon Rd
- 8536 Finstown Ln
- 8530 Finstown Ln
- 11722 Glendevon Terrace
- 11719 Glendevon Terrace
- 8600 Finstown Ln
- 8436 Kintail Dr
- 8524 Finstown Ln
- 8606 Finstown Ln
- 11805 Glendevon Rd
- 8518 Finstown Ln

