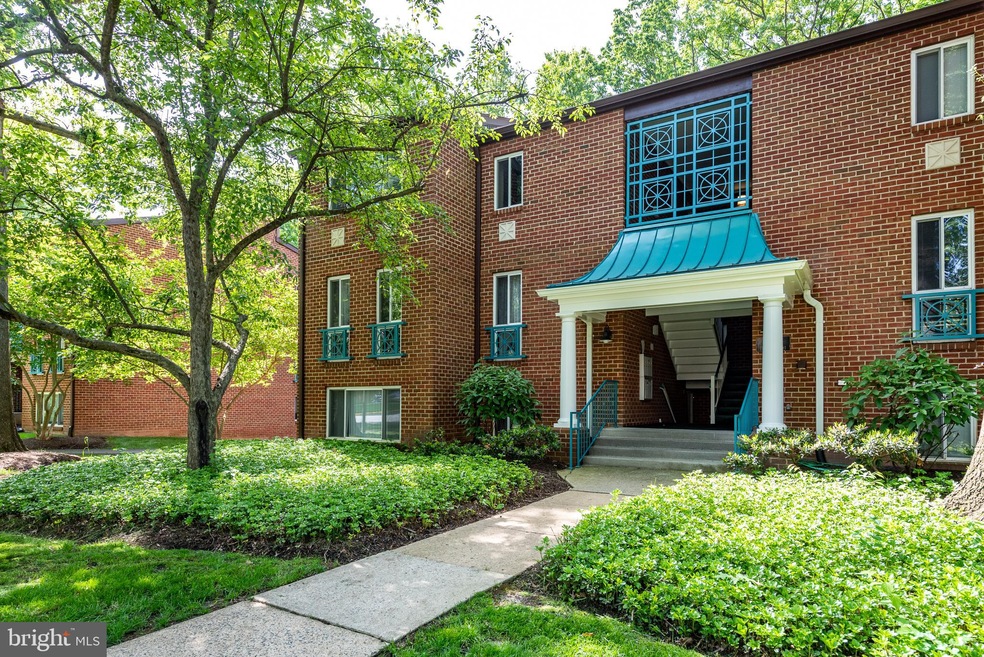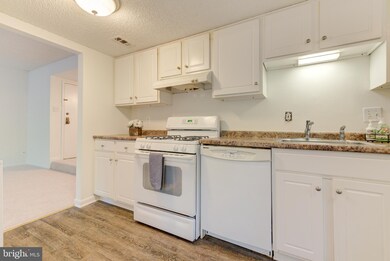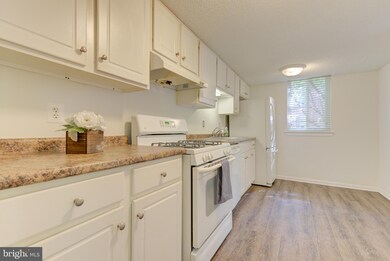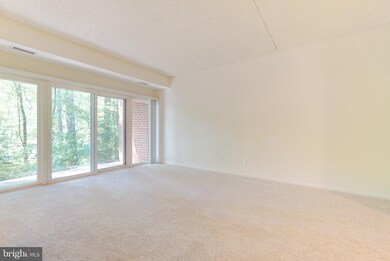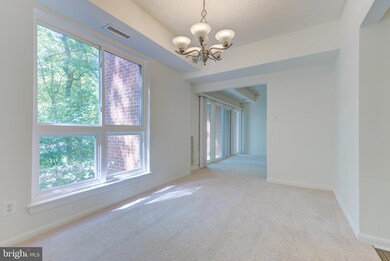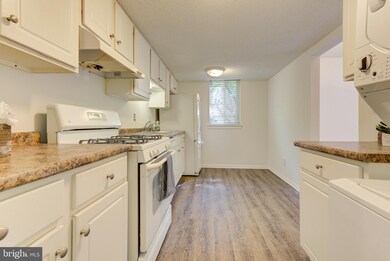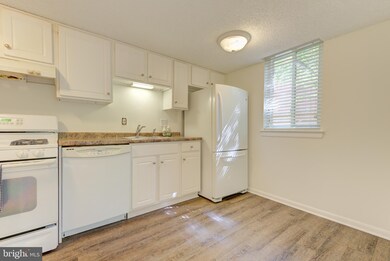
11823 Breton Ct Unit 2B Reston, VA 20191
Highlights
- Contemporary Architecture
- Community Indoor Pool
- Community Center
- Hunters Woods Elementary Rated A
- Community Basketball Court
- Formal Dining Room
About This Home
As of June 2019Wonderfully updated 2 BR and 1 Full BA condo. New Paint - New Flooring + very clean. Ground level condo with walk-out to patio and open space behind. Convenient 5 minute walk to Safeway and other shops and restaurants - also very short walk to Reston Community Center. 4 minute walk to Reston RIBS bus stop. ( Condo Fee Includes Water and Sewer and Trash ) Heating system new in 2013 and Washer/ Dryer new in 2018.
Last Agent to Sell the Property
RE/MAX Distinctive Real Estate, Inc. License #0225156824 Listed on: 05/08/2019

Property Details
Home Type
- Condominium
Est. Annual Taxes
- $2,445
Year Built
- Built in 1972
Lot Details
- Property is in very good condition
HOA Fees
Home Design
- Contemporary Architecture
- Brick Exterior Construction
Interior Spaces
- 1,073 Sq Ft Home
- Property has 1 Level
- Double Pane Windows
- Living Room
- Formal Dining Room
- Eat-In Kitchen
Flooring
- Carpet
- Vinyl
Bedrooms and Bathrooms
- 2 Main Level Bedrooms
- 1 Full Bathroom
Laundry
- Laundry in unit
- Washer and Dryer Hookup
Parking
- Off-Street Parking
- Unassigned Parking
Eco-Friendly Details
- Energy-Efficient Windows
- Energy-Efficient Lighting
Utilities
- Forced Air Heating and Cooling System
- Natural Gas Water Heater
Listing and Financial Details
- Assessor Parcel Number 0261 19230002B
Community Details
Overview
- Association fees include common area maintenance, recreation facility, pool(s), snow removal, water, exterior building maintenance, gas, heat, sewer
- Reston Association, Phone Number (703) 435-6530
- Low-Rise Condominium
- Condo Phone (703) 600-6000
- Hunters Woods Vi Community
- Hunters Woods Village Subdivision
Amenities
- Community Center
Recreation
- Community Basketball Court
- Community Playground
- Community Indoor Pool
- Bike Trail
Pet Policy
- Dogs and Cats Allowed
Ownership History
Purchase Details
Home Financials for this Owner
Home Financials are based on the most recent Mortgage that was taken out on this home.Purchase Details
Home Financials for this Owner
Home Financials are based on the most recent Mortgage that was taken out on this home.Purchase Details
Home Financials for this Owner
Home Financials are based on the most recent Mortgage that was taken out on this home.Similar Homes in Reston, VA
Home Values in the Area
Average Home Value in this Area
Purchase History
| Date | Type | Sale Price | Title Company |
|---|---|---|---|
| Deed | $223,000 | Rgs Title Llc | |
| Warranty Deed | $219,900 | -- | |
| Warranty Deed | $253,860 | -- |
Mortgage History
| Date | Status | Loan Amount | Loan Type |
|---|---|---|---|
| Open | $173,000 | New Conventional | |
| Previous Owner | $214,500 | VA | |
| Previous Owner | $227,905 | New Conventional |
Property History
| Date | Event | Price | Change | Sq Ft Price |
|---|---|---|---|---|
| 06/01/2019 06/01/19 | Sold | $223,000 | +0.2% | $208 / Sq Ft |
| 05/08/2019 05/08/19 | For Sale | $222,500 | +1.2% | $207 / Sq Ft |
| 05/16/2013 05/16/13 | Sold | $219,900 | 0.0% | $205 / Sq Ft |
| 04/11/2013 04/11/13 | Pending | -- | -- | -- |
| 04/11/2013 04/11/13 | Price Changed | $219,900 | 0.0% | $205 / Sq Ft |
| 04/04/2013 04/04/13 | Price Changed | $219,900 | 0.0% | $205 / Sq Ft |
| 03/27/2013 03/27/13 | Price Changed | $219,900 | 0.0% | $205 / Sq Ft |
| 03/12/2013 03/12/13 | Price Changed | $219,900 | 0.0% | $205 / Sq Ft |
| 03/03/2013 03/03/13 | For Sale | $219,900 | 0.0% | $205 / Sq Ft |
| 02/11/2013 02/11/13 | Pending | -- | -- | -- |
| 02/06/2013 02/06/13 | For Sale | $219,900 | -- | $205 / Sq Ft |
Tax History Compared to Growth
Tax History
| Year | Tax Paid | Tax Assessment Tax Assessment Total Assessment is a certain percentage of the fair market value that is determined by local assessors to be the total taxable value of land and additions on the property. | Land | Improvement |
|---|---|---|---|---|
| 2024 | $3,232 | $268,090 | $54,000 | $214,090 |
| 2023 | $2,945 | $250,550 | $50,000 | $200,550 |
| 2022 | $2,788 | $234,160 | $47,000 | $187,160 |
| 2021 | $2,722 | $223,010 | $45,000 | $178,010 |
| 2020 | $2,639 | $214,430 | $43,000 | $171,430 |
| 2019 | $2,639 | $214,430 | $43,000 | $171,430 |
| 2018 | $2,285 | $198,730 | $40,000 | $158,730 |
| 2017 | $2,526 | $209,080 | $42,000 | $167,080 |
| 2016 | $2,520 | $209,080 | $42,000 | $167,080 |
| 2015 | $2,481 | $213,350 | $43,000 | $170,350 |
| 2014 | $2,377 | $204,800 | $41,000 | $163,800 |
Agents Affiliated with this Home
-

Seller's Agent in 2019
Debbie Melia
RE/MAX
(703) 220-8864
1 in this area
77 Total Sales
-

Seller Co-Listing Agent in 2019
Timothy Melia
RE/MAX
(703) 220-6283
1 in this area
66 Total Sales
-

Buyer's Agent in 2019
Sharon Sheldon
Long & Foster
(703) 231-8000
16 Total Sales
-

Seller's Agent in 2013
Ayeh Ekbatani
Fairfax Realty Select
(703) 338-7788
Map
Source: Bright MLS
MLS Number: VAFX1060028
APN: 0261-19230002B
- 11890 Breton Ct Unit 8B
- 11846 Breton Ct Unit 19B
- 11841 Shire Ct Unit 31D
- 11839 Shire Ct Unit 31D
- 11820 Breton Ct Unit 22-D
- 11833 Shire Ct Unit 12C
- 11804 Breton Ct Unit 22C
- 11800 Breton Ct Unit 32C
- 2273 Hunters Run Dr
- 2408 Wanda Way
- 2221 Hunters Run Dr
- 2308 Horseferry Ct
- 11959 Barrel Cooper Ct
- 11910 Saint Johnsbury Ct
- 2321 Freetown Ct Unit 24/11C
- 2419 Ansdel Ct
- 2334 Freetown Ct Unit 2/22C
- 2323 Middle Creek Ln
- 2347 Glade Bank Way
- 2321 Emerald Heights Ct
