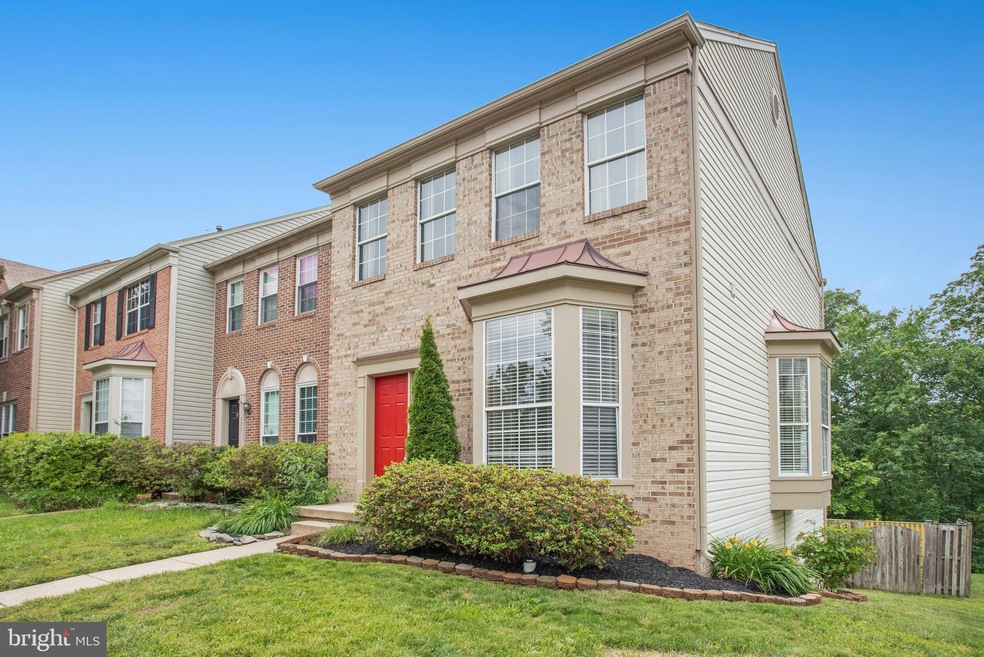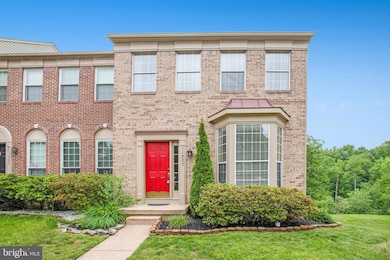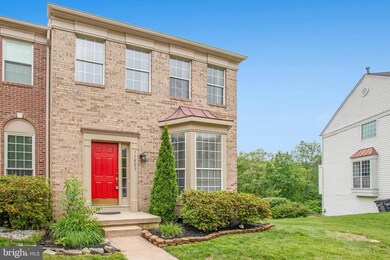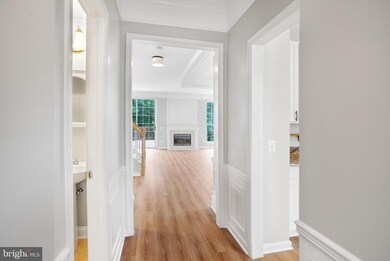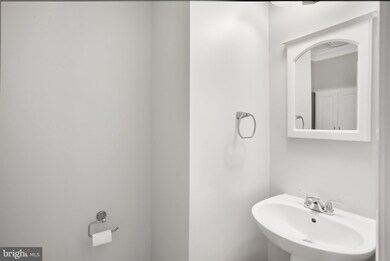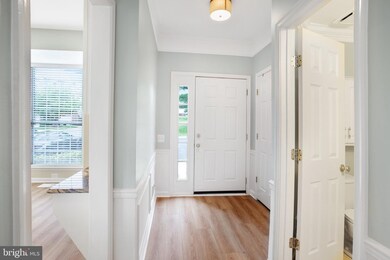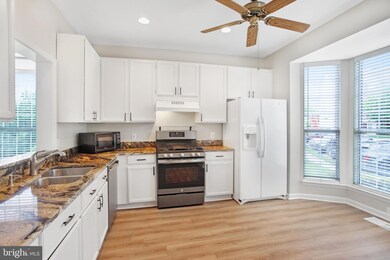11823 Limoux Place Woodbridge, VA 22192
Highlights
- Lake Front
- Boat Ramp
- Open Floorplan
- Springwoods Elementary School Rated A-
- Water Oriented
- Lake Privileges
About This Home
Surrounded by Occoquan Reservoir!! Located near the Lake Ridge Golf Course! Have your clubs, kayak, or boat ready and enjoy all the amenities of the Lake Ridge Community including the marina, pools, sports fields, playgrounds, all kinds of rec courts including pickleball, dog park, and county trails!! Beautiful end-unit townhome with large, fenced backyard. Composite deck right off the living room offers plenty of space for outdoor entertaining. The high ceilings, extra windows from being an end unit, and open kitchen make the whole space feel spacious and bright! Extra living space on the lower-level walks out to the backyard. Fresh paint throughout. Newly renovated primary bath with the updated kitchen makes the home feel clean and new! This one is a must see!
Townhouse Details
Home Type
- Townhome
Est. Annual Taxes
- $4,695
Year Built
- Built in 1995 | Remodeled in 2016
Lot Details
- 2,801 Sq Ft Lot
- Lake Front
- Property is Fully Fenced
Property Views
- Water
- Woods
- Garden
Home Design
- Colonial Architecture
- Brick Exterior Construction
Interior Spaces
- Property has 3 Levels
- Open Floorplan
- Fireplace Mantel
- Gas Fireplace
- Entrance Foyer
- Family Room
- Dining Room
- Game Room
Kitchen
- Eat-In Kitchen
- Stove
- Microwave
- Ice Maker
- Dishwasher
- Upgraded Countertops
- Disposal
Bedrooms and Bathrooms
- 3 Bedrooms
- En-Suite Primary Bedroom
- En-Suite Bathroom
- Whirlpool Bathtub
Laundry
- Laundry in unit
- Dryer
- Washer
Finished Basement
- Walk-Out Basement
- Rear Basement Entry
Outdoor Features
- Water Oriented
- Property is near a lake
- Lake Privileges
Schools
- Springwoods Elementary School
- Lake Ridge Middle School
- Woodbridge High School
Utilities
- Forced Air Heating and Cooling System
- Natural Gas Water Heater
- Cable TV Available
Listing and Financial Details
- Residential Lease
- Security Deposit $2,950
- Requires 1 Month of Rent Paid Up Front
- Tenant pays for cable TV, cooking fuel, electricity, fireplace/flue cleaning, frozen waterpipe damage, gas, gutter cleaning, heat, hot water, internet, lawn/tree/shrub care, light bulbs/filters/fuses/alarm care, pest control, sewer, snow removal, water, windows/screens
- The owner pays for association fees, management, real estate taxes, trash collection
- Rent includes common area maintenance, community center, hoa/condo fee, pool maintenance, recreation facility, trash removal, taxes
- No Smoking Allowed
- 12-Month Min and 24-Month Max Lease Term
- Available 7/1/25
- $60 Application Fee
- Assessor Parcel Number 152012
Community Details
Overview
- Property has a Home Owners Association
- Association fees include management, pier/dock maintenance, pool(s), reserve funds, trash
- Built by PULTE
- Ridgeleigh Subdivision, Pc2e Floorplan
- Lake Ridge Parks & Rec Community
- Community Lake
Amenities
- Picnic Area
- Common Area
- Meeting Room
- Party Room
Recreation
- Boat Ramp
- Pier or Dock
- Tennis Courts
- Community Basketball Court
- Community Playground
- Community Pool
- Jogging Path
- Bike Trail
Pet Policy
- Pets allowed on a case-by-case basis
- Pet Deposit Required
Map
Source: Bright MLS
MLS Number: VAPW2090416
APN: 8193-99-5721
- 11956 Holly View Dr
- 3491 Mount Burnside Way
- 11980 Home Guard Dr
- 3468 Aviary Way
- 3959 Blysdale Ln
- 11554 Bertram St
- 11751 Critton Cir
- 12155 Old Salem Ct
- 12149 Salemtown Dr
- 12180 Springwoods Dr
- 3313 Weymouth Ct
- 12104 Stallion Ct
- 3908 Marquis Place
- 12215 Dapple Gray Ct
- 12221 Wadsworth Way
- 3299 Corcyra Ct
- 12106 Cardamom Dr Unit 12106
- 12148 Darnley Rd
- 3620 Sherbrooke Cir Unit 303
- 12126 Cardamom Dr Unit 12126
