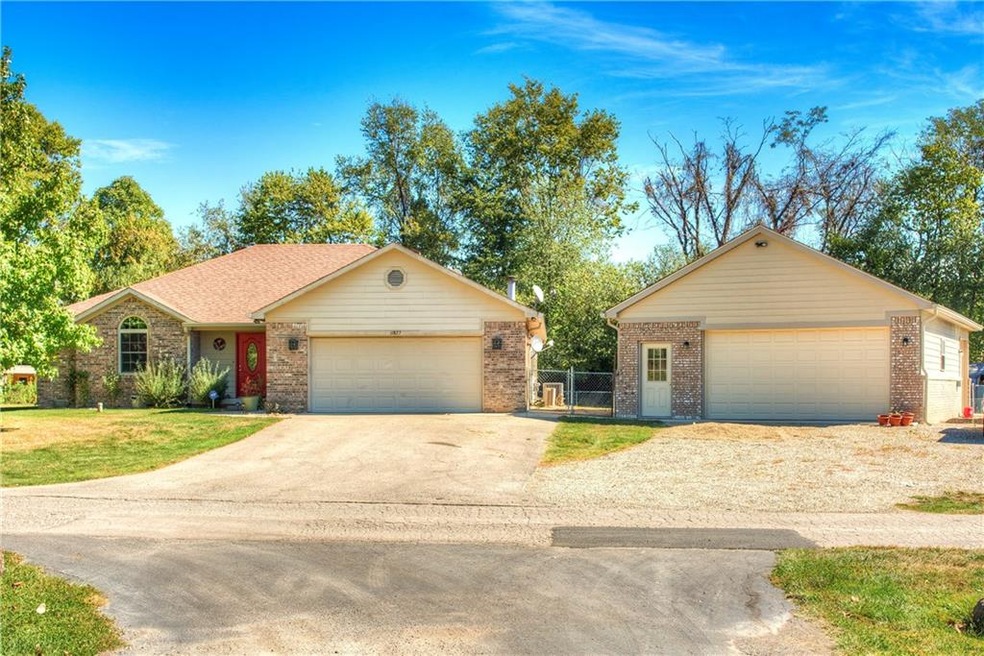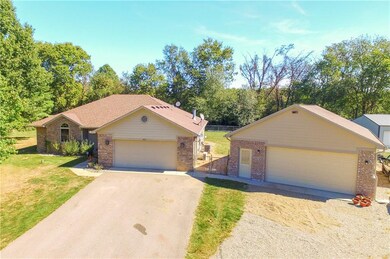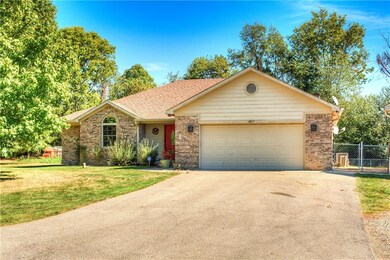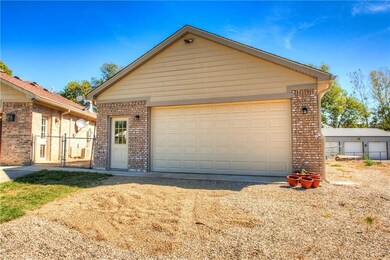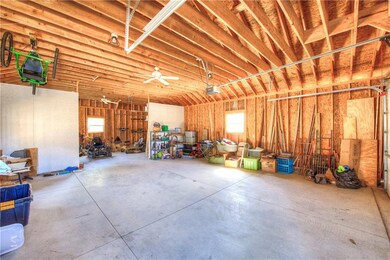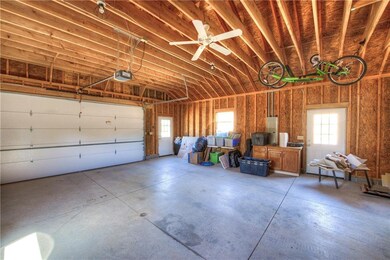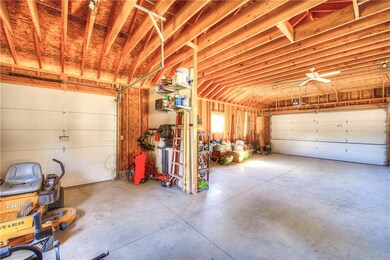
Highlights
- 1 Acre Lot
- Cathedral Ceiling
- Forced Air Heating and Cooling System
- Ranch Style House
- Tray Ceiling
- Garage
About This Home
As of October 2017Great setting for this very versatile Ranch home situated on a 1-acre country lot. Major updates include gorgeous kitchen remodel w/granite counter, cherry cabinet, tanzanite flooring. The master bathroom remodel features a large shower (ada compliant), linen closet, sliding barn door and more. The living room, den, entry way and hallways have tigerwood hardwood flooring. All three bedrooms have carpet. In addition, updates include HVAC, Roof, Deck, Large Fenced backyard, fixtures & More! Work shop space + storage in the newly built 3 car 26x40 detached garage. Nice landscaping already in place. A homesteaders dream with a 30x30 tilled garden. This house features a fresh coat of paint in every interior room and in the attached garage.
Last Agent to Sell the Property
Kristin Schlesinger
Keller Williams Indy Metro W Listed on: 10/03/2017

Last Buyer's Agent
The Halcomb Group
Keller Williams Indy Metro S

Home Details
Home Type
- Single Family
Est. Annual Taxes
- $922
Year Built
- Built in 1992
Lot Details
- 1 Acre Lot
Parking
- Garage
Home Design
- Ranch Style House
- Brick Exterior Construction
Interior Spaces
- 1,956 Sq Ft Home
- Tray Ceiling
- Cathedral Ceiling
- Great Room with Fireplace
- Crawl Space
- Fire and Smoke Detector
Kitchen
- Electric Oven
- Built-In Microwave
- Dishwasher
Bedrooms and Bathrooms
- 3 Bedrooms
- 2 Full Bathrooms
Utilities
- Forced Air Heating and Cooling System
- Well
- Septic Tank
Community Details
- Association fees include maintenance
Listing and Financial Details
- Assessor Parcel Number 550234400004005015
Ownership History
Purchase Details
Home Financials for this Owner
Home Financials are based on the most recent Mortgage that was taken out on this home.Purchase Details
Home Financials for this Owner
Home Financials are based on the most recent Mortgage that was taken out on this home.Purchase Details
Home Financials for this Owner
Home Financials are based on the most recent Mortgage that was taken out on this home.Similar Homes in Camby, IN
Home Values in the Area
Average Home Value in this Area
Purchase History
| Date | Type | Sale Price | Title Company |
|---|---|---|---|
| Warranty Deed | -- | Fidelity National Title | |
| Warranty Deed | -- | Chicago Title Company Llc | |
| Interfamily Deed Transfer | -- | -- |
Mortgage History
| Date | Status | Loan Amount | Loan Type |
|---|---|---|---|
| Open | $231,800 | New Conventional | |
| Closed | $237,077 | FHA | |
| Previous Owner | $232,000 | VA | |
| Previous Owner | $110,000 | Credit Line Revolving | |
| Previous Owner | $85,000 | Unknown | |
| Previous Owner | $86,000 | New Conventional | |
| Previous Owner | $45,000 | Credit Line Revolving | |
| Previous Owner | $116,650 | New Conventional | |
| Previous Owner | $42,000 | Credit Line Revolving |
Property History
| Date | Event | Price | Change | Sq Ft Price |
|---|---|---|---|---|
| 10/24/2017 10/24/17 | Sold | $253,000 | +1.2% | $129 / Sq Ft |
| 10/04/2017 10/04/17 | Pending | -- | -- | -- |
| 10/03/2017 10/03/17 | For Sale | $250,000 | +5.5% | $128 / Sq Ft |
| 06/01/2016 06/01/16 | Sold | $237,000 | 0.0% | $121 / Sq Ft |
| 04/10/2016 04/10/16 | Off Market | $237,000 | -- | -- |
| 04/09/2016 04/09/16 | Pending | -- | -- | -- |
| 04/07/2016 04/07/16 | For Sale | $244,900 | -- | $125 / Sq Ft |
Tax History Compared to Growth
Tax History
| Year | Tax Paid | Tax Assessment Tax Assessment Total Assessment is a certain percentage of the fair market value that is determined by local assessors to be the total taxable value of land and additions on the property. | Land | Improvement |
|---|---|---|---|---|
| 2024 | $1,505 | $289,900 | $57,400 | $232,500 |
| 2023 | $1,476 | $290,200 | $57,400 | $232,800 |
| 2022 | $1,480 | $270,700 | $57,400 | $213,300 |
| 2021 | $1,174 | $238,500 | $38,500 | $200,000 |
| 2020 | $1,149 | $231,000 | $38,500 | $192,500 |
| 2019 | $1,025 | $208,000 | $38,500 | $169,500 |
| 2018 | $879 | $191,500 | $38,500 | $153,000 |
| 2017 | $576 | $193,200 | $38,500 | $154,700 |
| 2016 | $692 | $193,400 | $38,500 | $154,900 |
| 2014 | $671 | $169,200 | $38,500 | $130,700 |
| 2013 | $671 | $160,200 | $29,500 | $130,700 |
Agents Affiliated with this Home
-
K
Seller's Agent in 2017
Kristin Schlesinger
Keller Williams Indy Metro W
-
T
Buyer's Agent in 2017
The Halcomb Group
Keller Williams Indy Metro S
-

Seller's Agent in 2016
Nancy Warfield
F.C. Tucker Company
(317) 502-9416
83 in this area
367 Total Sales
-

Seller Co-Listing Agent in 2016
Aubrey Walters
eXp Realty, LLC
(317) 384-3329
49 Total Sales
Map
Source: MIBOR Broker Listing Cooperative®
MLS Number: MBR21517078
APN: 55-02-34-400-004.005-015
- 12196 N Beth Ann Dr
- 12616 N Sheryl Ave
- 7346 E Buddy Ln
- Lot #33 Oak Dr
- 13346 N Miller Dr
- 6229 E Neitzel Rd
- 13264 N Forest Dr
- 13381 N White Cloud Ct
- 00 Boncquet Terrace
- 13303 N Etna Green Dr
- 13398 N Largo Ct
- 6542 E Edna Mills Dr
- 6422 E Edna Mills Dr
- 13163 N Departure Blvd W
- 6423 E Walton Dr N
- 6522 E Walton Dr N
- 6502 Walton Dr N
- 6580 E Coal Bluff Ct
- 7843 E Triple Crown Ln
- 7051 E Bean Blossom Dr
