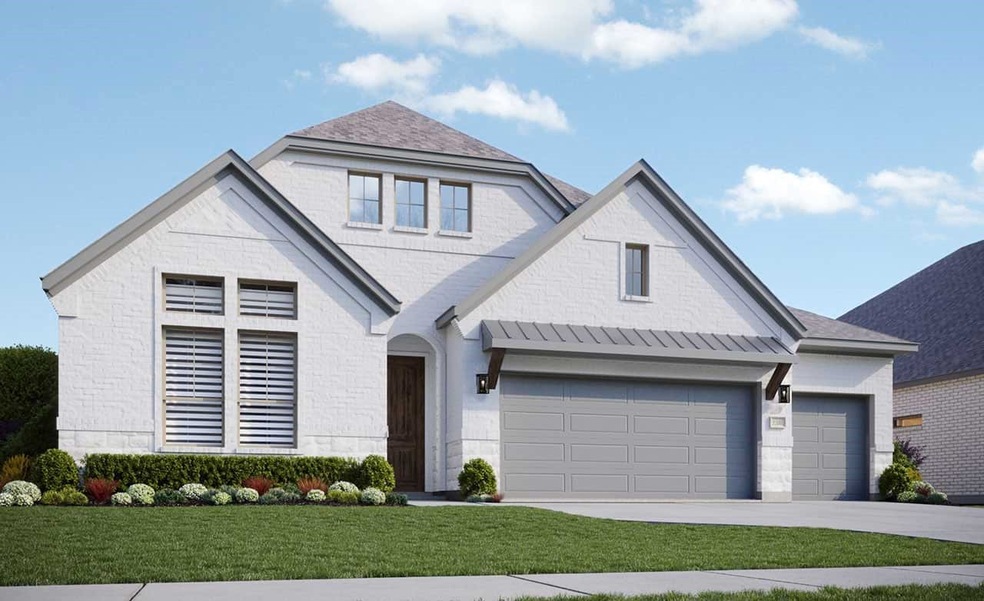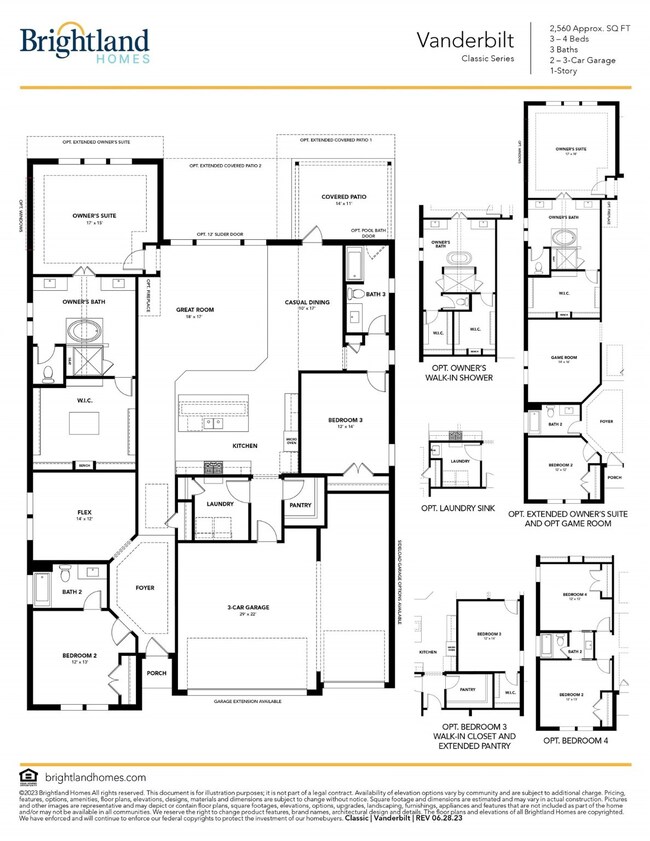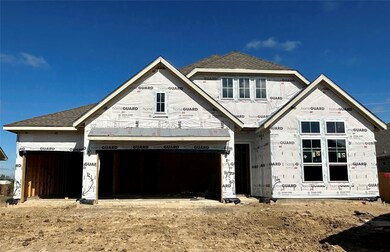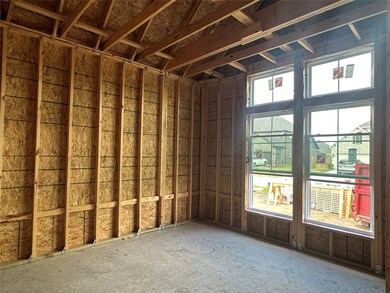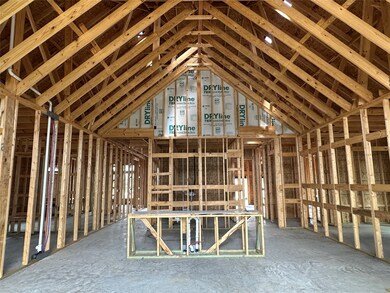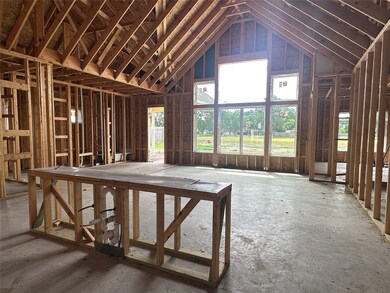
11823 Oakwood Dr Mont Belvieu, TX 77535
Highlights
- Under Construction
- Home Energy Rating Service (HERS) Rated Property
- Contemporary Architecture
- Barbers Hill El South Rated A
- Deck
- Wood Flooring
About This Home
As of December 2023The Vanderbilt Floor plan is a very popular 1 story, 2,615 Sq Ft. home with a tandem 2 car garage. This home has 4 bedrooms, 3 bath and extended Owner's Suite. Kitchen features built-in appliances and a chef's island that overlooks a huge family room, 42" cabinets, 36" gas cooktop & black san marcos granite countertops! Enjoy outdoor living with a extended covered patio! This home is a must see and will be ready for a December move in!
Last Agent to Sell the Property
BrightLand Homes Brokerage License #0524758 Listed on: 09/28/2023

Home Details
Home Type
- Single Family
Est. Annual Taxes
- $83
Year Built
- Built in 2023 | Under Construction
Lot Details
- 0.26 Acre Lot
- Lot Dimensions are 80x140
- Northeast Facing Home
- Back Yard Fenced
HOA Fees
- $38 Monthly HOA Fees
Parking
- 2 Car Attached Garage
- Tandem Garage
Home Design
- Contemporary Architecture
- Traditional Architecture
- Brick Exterior Construction
- Slab Foundation
- Composition Roof
- Stone Siding
- Radiant Barrier
Interior Spaces
- 2,615 Sq Ft Home
- 1-Story Property
- High Ceiling
- Ceiling Fan
- Insulated Doors
- Family Room Off Kitchen
- Combination Kitchen and Dining Room
- Utility Room
- Washer and Electric Dryer Hookup
Kitchen
- Walk-In Pantry
- Electric Oven
- Gas Cooktop
- <<microwave>>
- Dishwasher
- Kitchen Island
- Granite Countertops
- Disposal
Flooring
- Wood
- Carpet
- Tile
Bedrooms and Bathrooms
- 4 Bedrooms
- 3 Full Bathrooms
- Double Vanity
- Soaking Tub
- <<tubWithShowerToken>>
- Separate Shower
Home Security
- Security System Owned
- Fire and Smoke Detector
Eco-Friendly Details
- Home Energy Rating Service (HERS) Rated Property
- ENERGY STAR Qualified Appliances
- Energy-Efficient Windows with Low Emissivity
- Energy-Efficient HVAC
- Energy-Efficient Lighting
- Energy-Efficient Insulation
- Energy-Efficient Doors
- Energy-Efficient Thermostat
- Ventilation
Outdoor Features
- Deck
- Covered patio or porch
Schools
- Barbers Hill North Elementary School
- Barbers Hill North Middle School
- Barbers Hill High School
Utilities
- Central Heating and Cooling System
- Heating System Uses Gas
- Programmable Thermostat
Community Details
- Prestige Assoc Management Association, Phone Number (281) 607-7701
- Built by Brightland Homes
- St. Augustine Meadows Subdivision
Similar Homes in the area
Home Values in the Area
Average Home Value in this Area
Property History
| Date | Event | Price | Change | Sq Ft Price |
|---|---|---|---|---|
| 07/16/2025 07/16/25 | For Sale | $539,000 | +19.0% | $211 / Sq Ft |
| 12/21/2023 12/21/23 | Sold | -- | -- | -- |
| 11/07/2023 11/07/23 | Pending | -- | -- | -- |
| 10/27/2023 10/27/23 | Price Changed | $452,990 | -8.5% | $173 / Sq Ft |
| 09/29/2023 09/29/23 | Price Changed | $494,990 | -7.1% | $189 / Sq Ft |
| 09/28/2023 09/28/23 | For Sale | $532,643 | -- | $204 / Sq Ft |
Tax History Compared to Growth
Tax History
| Year | Tax Paid | Tax Assessment Tax Assessment Total Assessment is a certain percentage of the fair market value that is determined by local assessors to be the total taxable value of land and additions on the property. | Land | Improvement |
|---|---|---|---|---|
| 2024 | $83 | $417,840 | $49,500 | $368,340 |
| 2023 | $741 | $37,130 | $37,130 | $0 |
| 2022 | $776 | $37,130 | $37,130 | $0 |
Agents Affiliated with this Home
-
Mark Dimas

Seller's Agent in 2025
Mark Dimas
Realty Of America, LLC
(713) 478-6672
2 in this area
88 Total Sales
-
Tami Clopper
T
Seller Co-Listing Agent in 2025
Tami Clopper
Realty Of America, LLC
(832) 282-9420
14 Total Sales
-
April Maki
A
Seller's Agent in 2023
April Maki
BrightLand Homes Brokerage
(512) 364-5196
69 in this area
3,672 Total Sales
Map
Source: Houston Association of REALTORS®
MLS Number: 91663684
APN: 52955-00489-00700-000300
- 11315 Old Fashion Cir
- 11315 Old Fashion Cir
- 11315 Old Fashion Cir
- 11315 Old Fashion Cir
- 11315 Old Fashion Cir
- 11315 Old Fashion Cir
- 11315 Old Fashion Cir
- 11315 Old Fashion Cir
- 12618 Old Fashion Cir
- 12610 Old Fashion Cir
- 13503 Red Bloom Cir
- 11722 Autumn Leaf Dr
- 11715 Cherry Point Dr
- 12106 Old Fashion Cir
- 12114 Old Fashion Cir
- 12110 Old Fashion Cir
- 11606 Old Fashion Cir
- 11610 Old Fashion Cir
- 11614 Old Fashion Cir
- 12907 Old Fashion Cir
