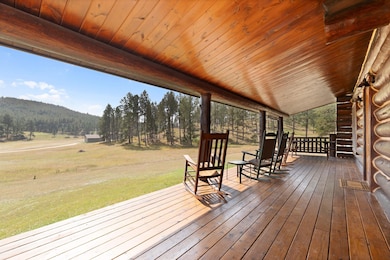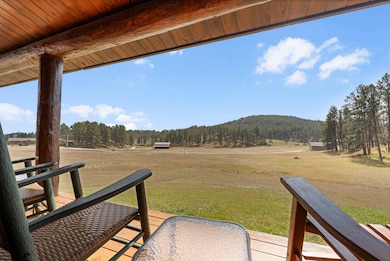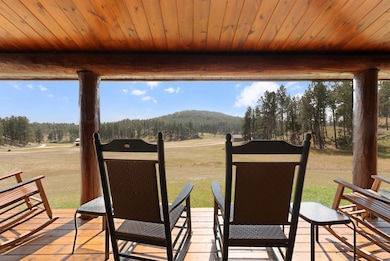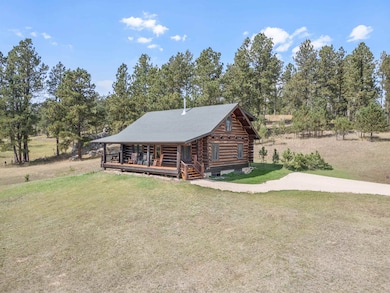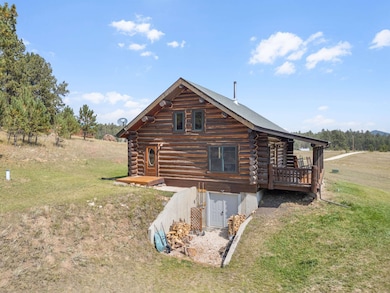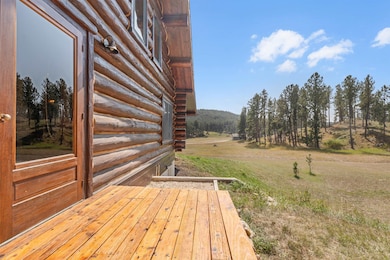11824 Diamond Rd Custer, SD 57730
Estimated payment $3,662/month
Highlights
- Horses Allowed On Property
- Near a National Forest
- Vaulted Ceiling
- RV Parking in Community
- Covered Deck
- Partially Wooded Lot
About This Home
Listed by Amanda Carlin 605-440-7587 and Phil Lampert 605-391-9358 Welcome to your dream log cabin! This gorgeous 3-bedroom, 2-bathroom log home is brimming with rustic charm and endless character. Picture yourself sipping coffee on the covered deck, swaying in a rocking chair while soaking in breathtaking Black Hills sunsets. Inside, the cozy yet spacious floor plan features two main-level bedrooms and a full bath, plus a non-conforming loft bedroom with generous closet space-perfect for guests or a private retreat. From the moment you walk through the door, the world's stress melts away as you settle into the warmth and tranquility of this home. Backing up to Forest Service land, adventure awaits just beyond your doorstep. Hike all day, get lost in nature, and return to your cabin sanctuary, where the outdoor shower lets you rinse off under the open sky. The unfinished walk-out basement is already plumbed for an additional bathroom, offering room to expand with extra bedrooms or a cozy entertainment space. While the kitchen is fully functional and adds to the cabin's charm, it's ready for you to put your personal touch on it. This is more than a home-it's a peaceful woodland escape where nature and comfort meet. All information has been obtained from sources deemed reliable but is not guaranteed or warranted by Lampert Properties Amanda Carlin or Phil Lampert.
Home Details
Home Type
- Single Family
Est. Annual Taxes
- $5,404
Year Built
- Built in 2007
Lot Details
- 5.28 Acre Lot
- Unpaved Streets
- Partially Wooded Lot
- Landscaped with Trees
- Lawn
- Subdivision Possible
Home Design
- Composition Roof
- Log Siding
Interior Spaces
- 1,459 Sq Ft Home
- 2-Story Property
- Vaulted Ceiling
- Ceiling Fan
- Living Room with Fireplace
- Basement
- Laundry in Basement
- Electric Oven or Range
- Laundry located on main level
Flooring
- Wood
- Tile
Bedrooms and Bathrooms
- 3 Bedrooms
- Main Floor Bedroom
- En-Suite Primary Bedroom
- Bathroom on Main Level
- 2 Full Bathrooms
Outdoor Features
- Cove
- Covered Deck
Utilities
- Heating System Uses Wood
- Baseboard Heating
- Well
- Electric Water Heater
- On Site Septic
Additional Features
- Green Energy Fireplace or Wood Stove
- Horses Allowed On Property
Community Details
- RV Parking in Community
- Near a National Forest
Map
Property History
| Date | Event | Price | List to Sale | Price per Sq Ft |
|---|---|---|---|---|
| 10/12/2025 10/12/25 | Price Changed | $615,000 | -5.4% | $422 / Sq Ft |
| 09/11/2025 09/11/25 | For Sale | $650,000 | -- | $446 / Sq Ft |
Source: Mount Rushmore Area Association of REALTORS®
MLS Number: 86036
APN: 010612
- TBD Wind Dance Rd Unit TBD Wind Dance Ranch
- TBD Wind Dance Ranch Rd
- tbd War Bonnet Rd Unit Lot 6R Big Medicine
- 24892 & 24894 Big Valley Trail
- 11585 War Bonnet Rd
- 25406 Wind Song Valley Rd
- 25138 Bear Rock Rd
- 11895 Pleasant Valley Rd
- 12127 Chickadee Ln
- 12158 Fairway Dr Unit Estates at Rocky Kno
- 599 W Mount Rushmore Rd
- 25373 Wind Song Valley Rd
- 1116 N 5th St
- 218 Montgomery St
- Lot 2 Lechner Ln
- Lot 1 Lechner Ln
- 12236 Buffalo Ridge Unit 12236 Buffalo Ridge
- 405 S Belair Dr
- 133 N 3rd St
- 25267 U S 385
- 208 W Mount Rushmore Rd
- 530 Harney St Unit B
- 530 Harney St
- 7175 Dunsmore Rd
- 1719 Moon Meadows Dr
- 1C Glendale Ln
- 2710 Wilkie Dr
- 2015 Hope Ct
- 2038 Promise Rd
- 1410 Catron Blvd
- 1908 Fox Rd
- 4229 Canyon Lake Dr Unit 3
- 4229 Canyon Lake Dr Unit 2
- 3988 Fairway Hills Dr Unit 3988
- 1900 Fox Rd
- 3741 Canyon Lake Dr
- 4404 Candlewood Place
- 230 Stumer Rd
- 4815 5th St
- Lot 7 E Stumer Rd

