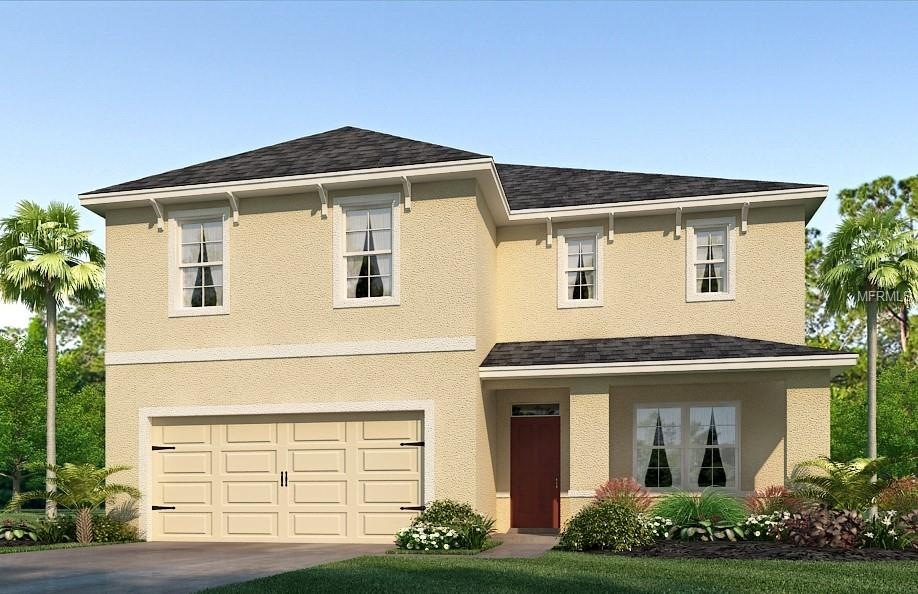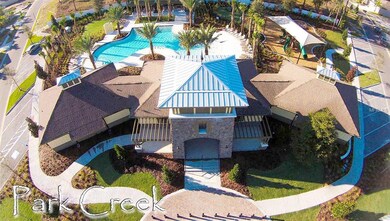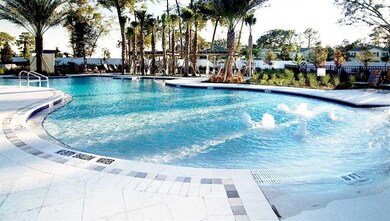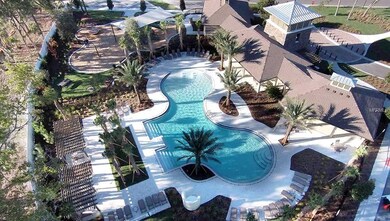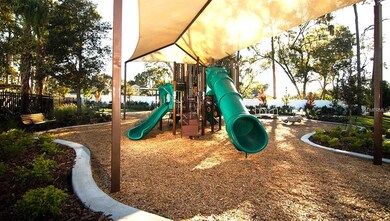
11824 Myrtle Rock Dr Riverview, FL 33578
Highlights
- Oak Trees
- Open Floorplan
- Bonus Room
- Newly Remodeled
- Florida Architecture
- Solid Surface Countertops
About This Home
As of April 2025All concrete block construction, first and second floor.
This modernly designed, two-story plan feels open and spacious as soon as you walk in. The large open-concept downstairs includes a kitchen that overlooks living room and dining room, a powder bathroom, under-stairs storage closet, and an outdoor patio. The kitchen features a large center island perfect for bar-style eating or entertaining, a walk-in pantry, and plenty of cabinets and counter space. The well-appointed kitchen comes with all appliances including refrigerator, built-in dishwasher, electric range, and microwave hood. The two-car garage opens into the front hallway. Upstairs, the expansive owner’s suite is 20’ x 13’ and includes a large walk-in closet, en-suite bathroom with double vanity, and separate linen closet. Three other bedrooms share a second bathroom, and an additional closet on the upstairs landing provides even more storage space. The laundry room is located upstairs for convenient access and comes equipped with included top load washer and dryer.
Pictures, photographs, colors, features, and sizes are for illustration purposes only and will vary from the homes as built. Home and community information including pricing, taxes, included features, terms, availability, and amenities are subject to change and prior sale at any time without notice or obligation
Last Agent to Sell the Property
Teddianne Sherman
License #3334868
Home Details
Home Type
- Single Family
Est. Annual Taxes
- $10,356
Year Built
- Built in 2018 | Newly Remodeled
Lot Details
- 7,200 Sq Ft Lot
- Lot Dimensions are 60x120
- Property fronts a private road
- Near Conservation Area
- South Facing Home
- Irrigation
- Oak Trees
HOA Fees
- $50 Monthly HOA Fees
Parking
- 2 Car Attached Garage
- Parking Pad
- Garage Door Opener
- Open Parking
Home Design
- Florida Architecture
- Bi-Level Home
- Slab Foundation
- Shingle Roof
- Block Exterior
- Stucco
Interior Spaces
- 2,432 Sq Ft Home
- Open Floorplan
- Tray Ceiling
- Low Emissivity Windows
- Blinds
- Bonus Room
- Laundry in unit
Kitchen
- Eat-In Kitchen
- Range
- Microwave
- Dishwasher
- Solid Surface Countertops
Flooring
- Carpet
- Ceramic Tile
Bedrooms and Bathrooms
- 4 Bedrooms
- Split Bedroom Floorplan
- Walk-In Closet
Home Security
- Hurricane or Storm Shutters
- Fire and Smoke Detector
Schools
- Sessums Elementary School
- Rodgers Middle School
- Spoto High School
Utilities
- Central Heating and Cooling System
- Heat Pump System
- Underground Utilities
- Electric Water Heater
Listing and Financial Details
- Home warranty included in the sale of the property
- Down Payment Assistance Available
- Visit Down Payment Resource Website
- Legal Lot and Block 46 / 10
- Assessor Parcel Number U-31-30-20-A9C-000010-00046.0
- $2,600 per year additional tax assessments
Community Details
Overview
- Association fees include community pool, internet, ground maintenance, recreational facilities
- Built by DR HORTON
- Park Creek Subdivision, Galen Floorplan
- The community has rules related to deed restrictions
- Rental Restrictions
Recreation
- Community Pool
Ownership History
Purchase Details
Home Financials for this Owner
Home Financials are based on the most recent Mortgage that was taken out on this home.Purchase Details
Home Financials for this Owner
Home Financials are based on the most recent Mortgage that was taken out on this home.Purchase Details
Home Financials for this Owner
Home Financials are based on the most recent Mortgage that was taken out on this home.Map
Similar Homes in the area
Home Values in the Area
Average Home Value in this Area
Purchase History
| Date | Type | Sale Price | Title Company |
|---|---|---|---|
| Warranty Deed | $394,500 | Us Patriot Title | |
| Quit Claim Deed | -- | Us Patriot Title | |
| Warranty Deed | $330,000 | Bay National Title Company | |
| Special Warranty Deed | $229,990 | Dhi Title Of Florida Inc |
Mortgage History
| Date | Status | Loan Amount | Loan Type |
|---|---|---|---|
| Previous Owner | $387,343 | FHA | |
| Previous Owner | $308,750 | New Conventional | |
| Previous Owner | $213,474 | VA | |
| Previous Owner | $209,578 | VA |
Property History
| Date | Event | Price | Change | Sq Ft Price |
|---|---|---|---|---|
| 04/25/2025 04/25/25 | Sold | $394,490 | 0.0% | $157 / Sq Ft |
| 03/28/2025 03/28/25 | Pending | -- | -- | -- |
| 02/18/2025 02/18/25 | Price Changed | $394,490 | -0.8% | $157 / Sq Ft |
| 12/08/2024 12/08/24 | For Sale | $397,490 | 0.0% | $159 / Sq Ft |
| 11/27/2024 11/27/24 | Pending | -- | -- | -- |
| 11/12/2024 11/12/24 | Price Changed | $397,490 | -0.6% | $159 / Sq Ft |
| 08/16/2024 08/16/24 | Price Changed | $399,990 | -2.0% | $160 / Sq Ft |
| 07/30/2024 07/30/24 | Price Changed | $408,000 | -0.2% | $163 / Sq Ft |
| 07/16/2024 07/16/24 | For Sale | $409,000 | +23.9% | $163 / Sq Ft |
| 06/03/2021 06/03/21 | Sold | $330,000 | 0.0% | $132 / Sq Ft |
| 04/26/2021 04/26/21 | Pending | -- | -- | -- |
| 04/25/2021 04/25/21 | Off Market | $330,000 | -- | -- |
| 04/23/2021 04/23/21 | For Sale | $300,000 | +30.4% | $120 / Sq Ft |
| 09/11/2018 09/11/18 | Sold | $229,990 | 0.0% | $95 / Sq Ft |
| 07/28/2018 07/28/18 | Pending | -- | -- | -- |
| 07/19/2018 07/19/18 | Price Changed | $229,990 | -2.1% | $95 / Sq Ft |
| 07/13/2018 07/13/18 | Price Changed | $234,990 | -2.1% | $97 / Sq Ft |
| 07/06/2018 07/06/18 | Price Changed | $239,990 | -1.2% | $99 / Sq Ft |
| 06/22/2018 06/22/18 | Price Changed | $242,990 | +1.3% | $100 / Sq Ft |
| 06/21/2018 06/21/18 | For Sale | $239,990 | -- | $99 / Sq Ft |
Tax History
| Year | Tax Paid | Tax Assessment Tax Assessment Total Assessment is a certain percentage of the fair market value that is determined by local assessors to be the total taxable value of land and additions on the property. | Land | Improvement |
|---|---|---|---|---|
| 2024 | $10,356 | $332,527 | $84,890 | $247,637 |
| 2023 | $10,280 | $329,448 | $80,847 | $248,601 |
| 2022 | $9,700 | $310,095 | $64,678 | $245,417 |
| 2021 | $6,585 | $184,955 | $0 | $0 |
| 2020 | $6,497 | $182,401 | $0 | $0 |
| 2019 | $7,571 | $202,048 | $48,508 | $153,540 |
| 2018 | $4,414 | $44,213 | $0 | $0 |
Source: Stellar MLS
MLS Number: T3114517
APN: U-31-30-20-A9C-000010-00046.0
- 11807 Myrtle Rock Dr
- 11828 Miracle Mile Dr
- 10229 Bright Crystal Ave
- 11720 Firespike St
- 10222 Cool Waterlily Ave
- 10315 Riverdale Rise Dr
- 11660 Firespike St
- 11617 Miracle Mile Dr
- 10207 Cool Waterlily Ave
- 10210 White Linen Ave
- 10205 Cool Waterlily Ave
- 10202 White Linen Ave
- 11621 Firespike St
- 10204 Cloudburst Ct
- 10205 Happy Heart Ave
- 10374 Star Flower Ln
- 10413 Hampton Meadow Way
- 11729 John Robbins Rd
- 11944 Miracle Mile Dr
- 10205 Summer Kiss Ave
