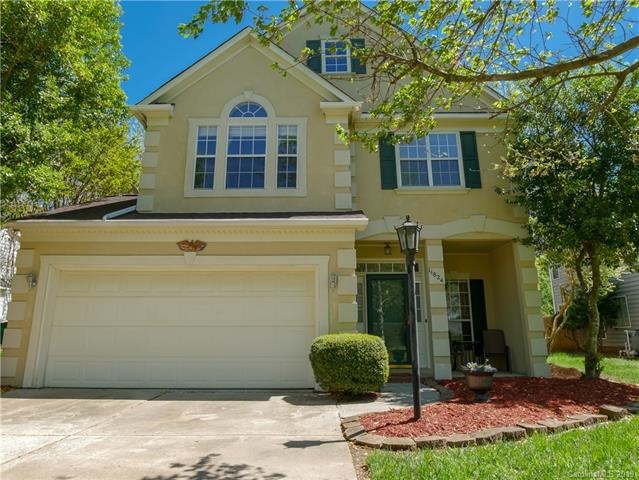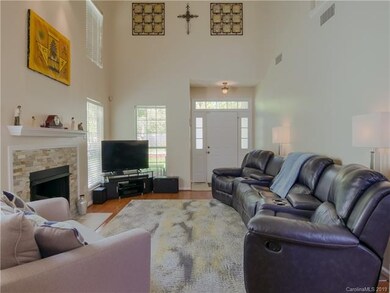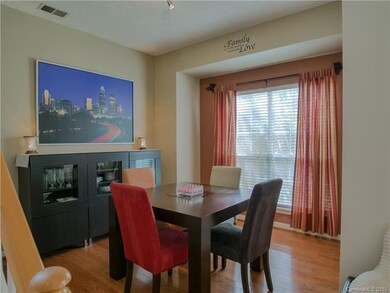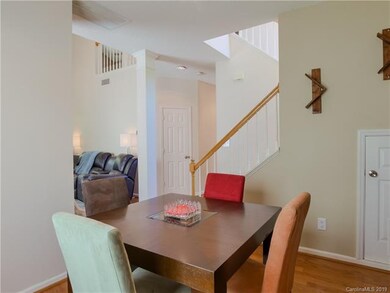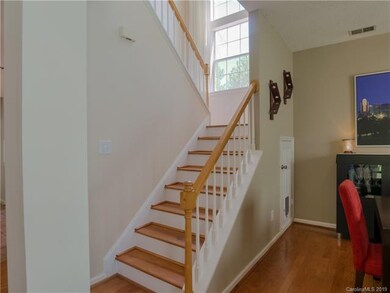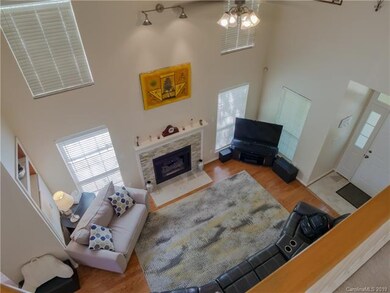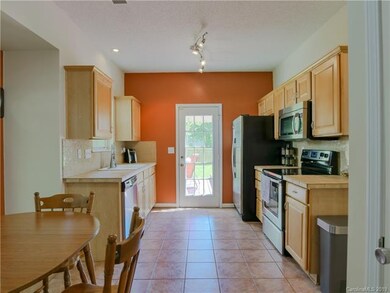
11824 Song Sparrow Ln Charlotte, NC 28269
Highland Creek NeighborhoodEstimated Value: $360,000 - $393,000
Highlights
- Transitional Architecture
- Skylights
- Attached Garage
- Wood Flooring
- Fireplace
- Garden Bath
About This Home
As of June 2019Located in Robyns Glen neighborhood, this home has it all. New Paint, New Stone Work around the gas fireplace, stainless steel appliances and so much more. NEW ROOF installed in 2012. Large Deck and fenced in Yard great for outdoor entertaining.
LOCATION LOCATION LOCATION!!! Robyns Glen Subdivision resides directly across from from Mallard Creek Rec, close to shopping, dinning, and preferable school district.
Last Agent to Sell the Property
Joseph Washington
Allen Tate University License #303958 Listed on: 04/15/2019
Last Buyer's Agent
Ofir Taveras
Premier South License #294003

Home Details
Home Type
- Single Family
Year Built
- Built in 1995
Lot Details
- Level Lot
HOA Fees
- $15 Monthly HOA Fees
Parking
- Attached Garage
Home Design
- Transitional Architecture
- Slab Foundation
- Vinyl Siding
Interior Spaces
- Skylights
- Fireplace
- Pull Down Stairs to Attic
- Oven
Flooring
- Wood
- Tile
Bedrooms and Bathrooms
- Garden Bath
Community Details
- Henderson Properties Association
Listing and Financial Details
- Assessor Parcel Number 029-522-61
Ownership History
Purchase Details
Home Financials for this Owner
Home Financials are based on the most recent Mortgage that was taken out on this home.Purchase Details
Home Financials for this Owner
Home Financials are based on the most recent Mortgage that was taken out on this home.Purchase Details
Home Financials for this Owner
Home Financials are based on the most recent Mortgage that was taken out on this home.Purchase Details
Home Financials for this Owner
Home Financials are based on the most recent Mortgage that was taken out on this home.Similar Homes in Charlotte, NC
Home Values in the Area
Average Home Value in this Area
Purchase History
| Date | Buyer | Sale Price | Title Company |
|---|---|---|---|
| Osorio Fuentes Maybel Edelmira | $225,000 | None Available | |
| Featherstone Matthew | $160,500 | None Available | |
| Dummitt Timothy S | $148,500 | -- | |
| Boyer Mark A | $140,000 | -- |
Mortgage History
| Date | Status | Borrower | Loan Amount |
|---|---|---|---|
| Open | Osorio-Fuentes Maybel Edelmira | $6,461 | |
| Open | Osorio Fuentes Maybel Edelmira | $219,913 | |
| Closed | Osorio Fuentes Maybel Edelmira | $220,924 | |
| Previous Owner | Featherstone Matthew | $160,000 | |
| Previous Owner | Dummitt Timothy S | $141,075 | |
| Previous Owner | Boyer Mark A | $137,000 | |
| Previous Owner | Boyer Mark A | $28,000 | |
| Previous Owner | Boyer Mark A | $112,000 | |
| Previous Owner | Crane Mark A | $50,000 | |
| Previous Owner | Crane Mark A | $107,200 |
Property History
| Date | Event | Price | Change | Sq Ft Price |
|---|---|---|---|---|
| 06/10/2019 06/10/19 | Sold | $225,000 | -1.1% | $145 / Sq Ft |
| 04/20/2019 04/20/19 | Pending | -- | -- | -- |
| 04/15/2019 04/15/19 | For Sale | $227,500 | -- | $147 / Sq Ft |
Tax History Compared to Growth
Tax History
| Year | Tax Paid | Tax Assessment Tax Assessment Total Assessment is a certain percentage of the fair market value that is determined by local assessors to be the total taxable value of land and additions on the property. | Land | Improvement |
|---|---|---|---|---|
| 2023 | $2,990 | $374,600 | $80,000 | $294,600 |
| 2022 | $1,980 | $192,200 | $50,000 | $142,200 |
| 2021 | $1,969 | $192,200 | $50,000 | $142,200 |
| 2020 | $1,962 | $192,200 | $50,000 | $142,200 |
| 2019 | $1,946 | $192,200 | $50,000 | $142,200 |
| 2018 | $1,686 | $122,900 | $30,000 | $92,900 |
| 2017 | $1,654 | $122,900 | $30,000 | $92,900 |
| 2016 | $1,644 | $122,900 | $30,000 | $92,900 |
| 2015 | $1,633 | $122,900 | $30,000 | $92,900 |
| 2014 | $1,641 | $0 | $0 | $0 |
Agents Affiliated with this Home
-

Seller's Agent in 2019
Joseph Washington
Allen Tate Realtors
-

Buyer's Agent in 2019
Ofir Taveras
Premier South
(704) 614-8929
Map
Source: Canopy MLS (Canopy Realtor® Association)
MLS Number: CAR3494569
APN: 029-522-61
- 11913 Little Stoney Ct
- 316 Lawrence Gray Rd
- 320 Lawrence Gray Rd
- 1727 Grace Ln
- 9134 Northfield Crossing Dr
- 520 Lawrence Gray Rd
- 12312 Fellowship Dr
- 9020 Northfield Crossing Dr
- 12413 Stowe Acres Dr
- 3207 Lilac Grove Dr
- 1911 Almond Hills Dr
- 11232 Tradition View Dr
- 11139 Tradition View Dr
- 4009 Lawnview Dr
- 1922 Highland Park Dr
- 1926 Highland Park Dr
- 3156 Lilac Grove Dr
- 3209 Lilac Grove Dr
- 3213 Lilac Grove Dr
- 3201 Lilac Grove Dr
- 11824 Song Sparrow Ln
- 11820 Song Sparrow Ln
- 11828 Song Sparrow Ln
- 2616 Robyns Glen Dr
- 11832 Song Sparrow Ln
- 11816 Song Sparrow Ln
- 2608 Robyns Glen Dr
- 2701 Towhee Ct
- 11904 Song Sparrow Ln
- 2702 Robyns Glen Dr
- 2605 Chickadee Dr
- 2604 Robyns Glen Dr
- 2708 Robyns Glen Dr
- 11912 Song Sparrow Ln
- 2627 Robyns Glen Dr
- 2615 Robyns Glen Dr
- 11806 Song Sparrow Ln
- 2609 Robyns Glen Dr
- 2609 Chickadee Dr
- 2601 Chickadee Dr
