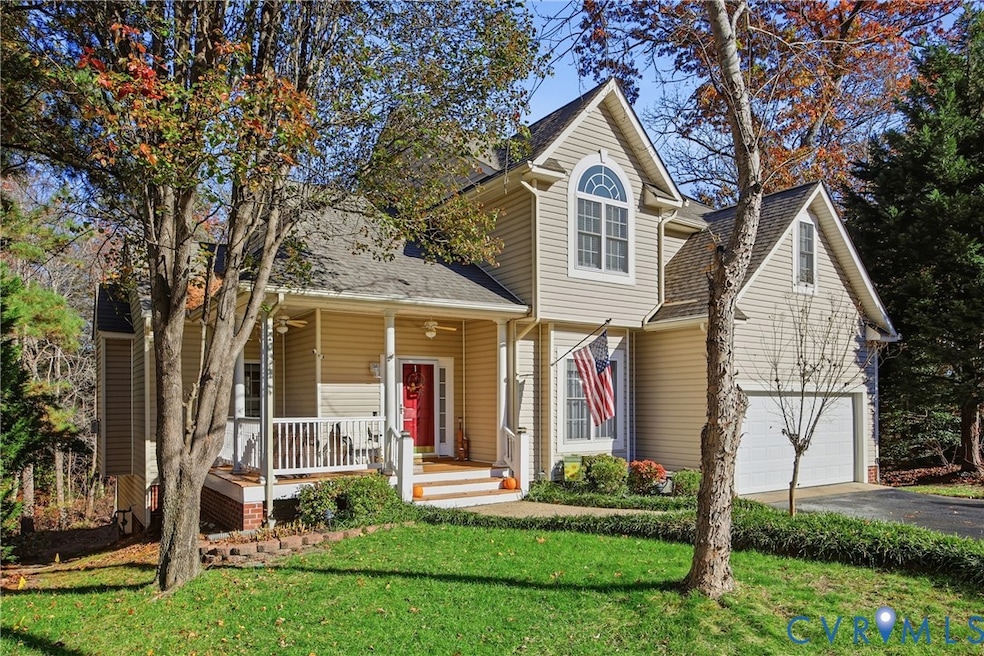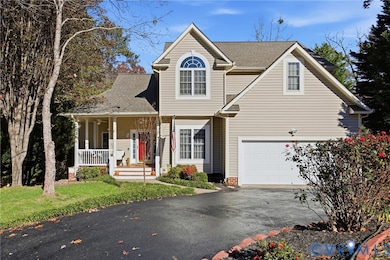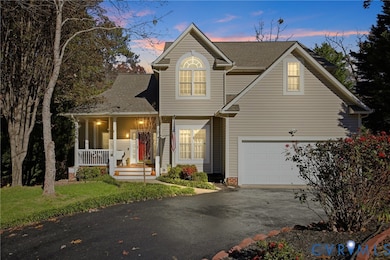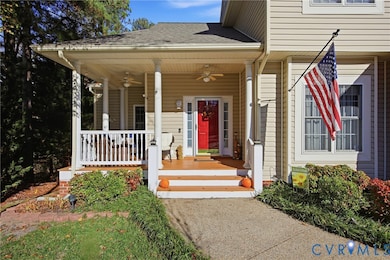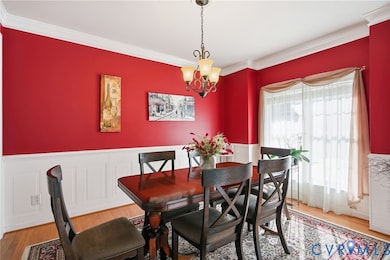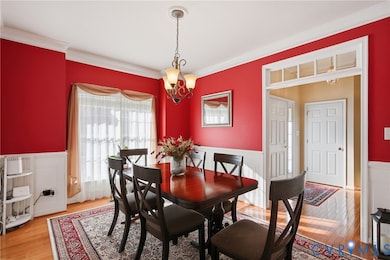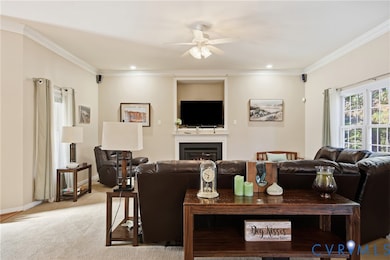11825 Cedar Landing Terrace Chesterfield, VA 23831
Estimated payment $2,541/month
Highlights
- Spa
- Deck
- Separate Formal Living Room
- Clubhouse
- Transitional Architecture
- High Ceiling
About This Home
Say hello to 11825 Cedar Landing Terrace! Located in the highly desirable Arbor Landing neighborhood, this beautifully maintained 4-bedroom home offers a truly amazing floor plan with 2,263 sq ft of comfortable living. It features a spacious kitchen and family room with a cozy fireplace, a formal dining room, elegant crown molding, and the convenience of a first-floor laundry. Major updates include an HVAC that’s only 4 years old, a new water heater, and a 2018 roof, giving you peace of mind from day one. Outside, you’ll find incredible landscaping, a two-story deck, and a 2-car garage, all tucked into a quiet cul-de-sac. Plus, the awesome HOA with a pool makes everyday living feel like a mini staycation and at home a fabulous hot tub. This home has been lovingly cared for by the owners since 2012! You could be living in your new home by the end of the year!
Home Details
Home Type
- Single Family
Est. Annual Taxes
- $3,160
Year Built
- Built in 2003
Lot Details
- 0.35 Acre Lot
- Cul-De-Sac
- Zoning described as R15
HOA Fees
- $60 Monthly HOA Fees
Parking
- 2 Car Attached Garage
- Oversized Parking
- Off-Street Parking
Home Design
- Transitional Architecture
- Fire Rated Drywall
- Frame Construction
- Composition Roof
- Vinyl Siding
Interior Spaces
- 2,087 Sq Ft Home
- 2-Story Property
- Wired For Data
- Crown Molding
- High Ceiling
- Ceiling Fan
- Gas Fireplace
- Separate Formal Living Room
- Dining Area
- Crawl Space
- Attic Fan
- Washer Hookup
Kitchen
- Breakfast Area or Nook
- Eat-In Kitchen
- Electric Cooktop
- Microwave
- Dishwasher
- Kitchen Island
- Granite Countertops
- Disposal
Bedrooms and Bathrooms
- 4 Bedrooms
- En-Suite Primary Bedroom
- Walk-In Closet
Outdoor Features
- Spa
- Deck
- Exterior Lighting
- Front Porch
Schools
- Ecoff Elementary School
- Carver Middle School
- Bird High School
Utilities
- Central Air
- Heat Pump System
- Water Heater
- High Speed Internet
- Cable TV Available
Listing and Financial Details
- Tax Lot 12
- Assessor Parcel Number 779-65-43-87-400-000
Community Details
Overview
- Arbor Landing Subdivision
Amenities
- Common Area
- Clubhouse
Recreation
- Tennis Courts
- Community Playground
- Community Pool
Map
Home Values in the Area
Average Home Value in this Area
Tax History
| Year | Tax Paid | Tax Assessment Tax Assessment Total Assessment is a certain percentage of the fair market value that is determined by local assessors to be the total taxable value of land and additions on the property. | Land | Improvement |
|---|---|---|---|---|
| 2025 | $3,185 | $355,000 | $70,000 | $285,000 |
| 2024 | $3,185 | $347,400 | $65,000 | $282,400 |
| 2023 | $2,967 | $326,000 | $61,000 | $265,000 |
| 2022 | $2,692 | $292,600 | $57,000 | $235,600 |
| 2021 | $2,700 | $277,300 | $55,000 | $222,300 |
| 2020 | $2,379 | $250,400 | $55,000 | $195,400 |
| 2019 | $2,379 | $250,400 | $55,000 | $195,400 |
| 2018 | $2,347 | $247,000 | $55,000 | $192,000 |
| 2017 | $2,344 | $244,200 | $55,000 | $189,200 |
| 2016 | $2,292 | $238,700 | $55,000 | $183,700 |
| 2015 | $2,378 | $245,100 | $55,000 | $190,100 |
| 2014 | $2,256 | $232,400 | $55,000 | $177,400 |
Property History
| Date | Event | Price | List to Sale | Price per Sq Ft | Prior Sale |
|---|---|---|---|---|---|
| 11/20/2025 11/20/25 | For Sale | $420,000 | +72.8% | $201 / Sq Ft | |
| 12/04/2012 12/04/12 | Sold | $243,000 | 0.0% | $107 / Sq Ft | View Prior Sale |
| 10/08/2012 10/08/12 | Pending | -- | -- | -- | |
| 09/12/2012 09/12/12 | For Sale | $243,000 | -- | $107 / Sq Ft |
Purchase History
| Date | Type | Sale Price | Title Company |
|---|---|---|---|
| Warranty Deed | $243,000 | -- | |
| Warranty Deed | $270,000 | -- | |
| Deed | $218,950 | -- | |
| Warranty Deed | $28,000 | -- |
Mortgage History
| Date | Status | Loan Amount | Loan Type |
|---|---|---|---|
| Open | $194,400 | New Conventional | |
| Previous Owner | $216,000 | New Conventional | |
| Previous Owner | $175,160 | New Conventional | |
| Previous Owner | $500,000 | New Conventional |
Source: Central Virginia Regional MLS
MLS Number: 2531721
APN: 779-65-43-87-400-000
- 11824 Cedar Landing Terrace
- 6189 Magnolia Cove Ct
- 5817 Buxton Dr
- 6307 Arbor Banks Terrace
- 5734 Magnolia Shore Ln
- 5501 Buxton Ct
- 12332 E Booker Blvd
- 12400 E Booker Blvd
- 5631 Elfinwood Rd
- 6549 Bolles Landing Ct
- 10905 Chalkley Rd
- 5620 Ellingshire Dr Unit 41-4
- 11616 Claimont Mill Dr
- 11300 Ellingshire Ct
- 11537 Claimont Mill Dr
- 10706 Kriserin Cir
- 11416 Claimont Mill Dr
- The Franklin Plan at Chesterfield
- The Grant Plan at Chesterfield
- The Hancock Plan at Chesterfield
- 5701 Quiet Pine Cir
- 11800 Lake Falls Dr
- 6850 Arbor Lake Dr
- 12000 Reserve Manor Cir
- 11301 Benton Pointe Way
- 11750 Alliance Cir
- 10801 Dylans Walk Rd
- 3524 Festival Park Plaza
- 12051 Chestertowne Rd
- 11701 Chester Village Dr
- 6417 Statute St
- 4101 Runner Loop
- 12020 Winfree St Unit 4
- 9401 Fenestra Cir
- 5219 Beachmere Terrace
- 3513 Castlebury Dr
- 12605 Jolly Place
- 14201 Harrowgate Rd
- 10250 Colony Village Way
- 12112 Calgary Lp
