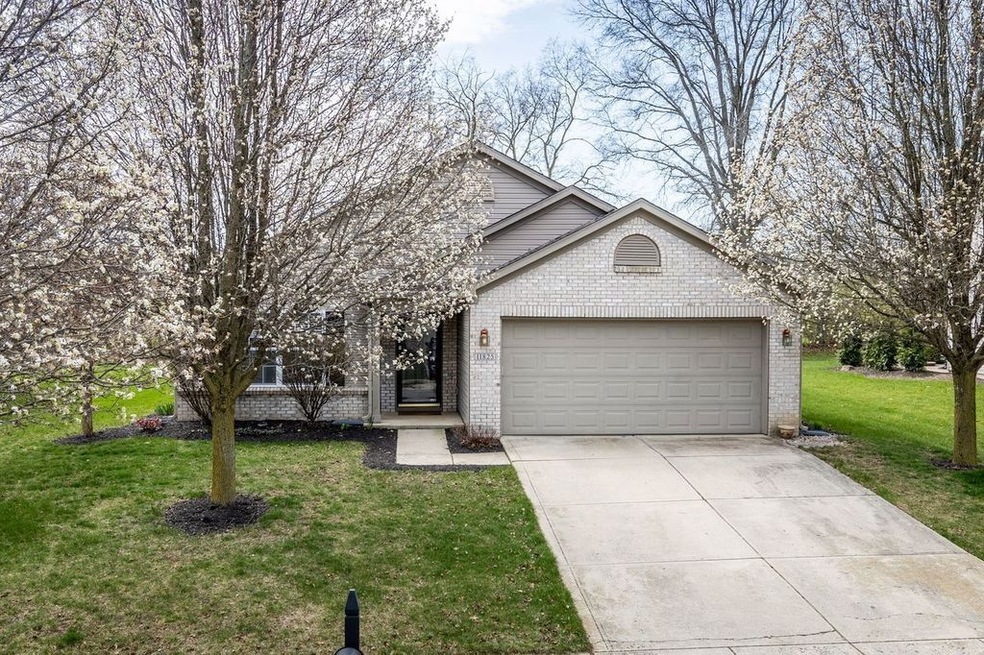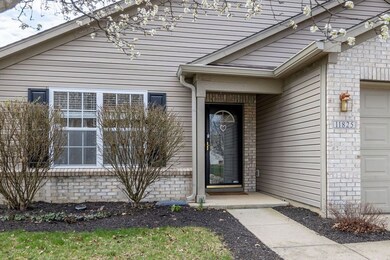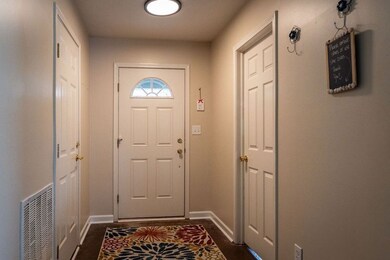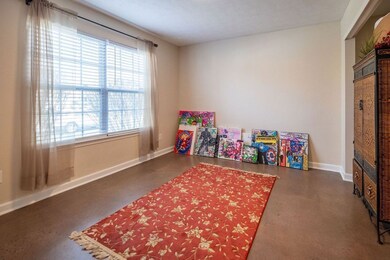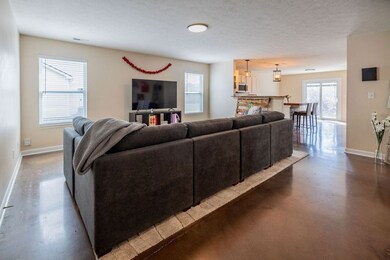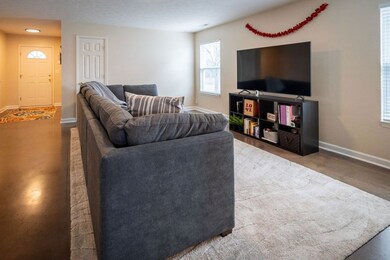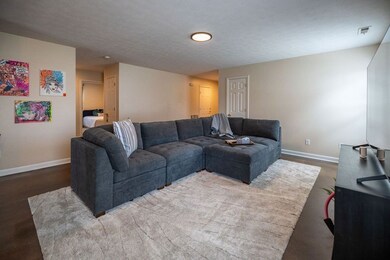
11825 Copper Mines Way Fishers, IN 46038
New Britton NeighborhoodHighlights
- Mature Trees
- Ranch Style House
- 2 Car Attached Garage
- Sand Creek Elementary School Rated A-
- Community Pool
- Eat-In Kitchen
About This Home
As of May 2024FANTASTIC 3-4BD/2BA ranch showcases a SPACIOUS & inviting floor plan with over 1,700 square feet & many desirable UPDATES! GIGANTIC Great Room is open to the AWESOME Kitchen featuring REFRESHED cabinets, STYLISH center island with rustic accents, pantry, MODERN new lighting, new range/oven, dishwasher & microwave. FLEXIBLE Dining area includes upgraded new patio door. VERSATILE front room is currently an art studio, yet is an ideal Den/Office, Playroom or 4th Bedroom. Primary Bedroom boasts OUTSTANDING bath with AMAZING shower, new dual vanity & luxury viny plank flooring & generous walk-in closet. Nice size secondary Bedrooms have walk-in closets. APPEALING Guest Bath & CONVENIENT Laundry/Mechanical Room (Washer/Dryer remain). Outdoor enjoyment awaits you this spring/summer with patio & nice backyard plus no neighbors behind! Don't miss Gutter Guards ('23), Roof ('22), Water Softener ('22) & finished garage. Community amenities include pool, playground, bark park & tree-lined streets. Terrific location close to shopping, schools & entertainment.
Last Agent to Sell the Property
Ready To Call Home, LLC Brokerage Email: christine@readytocallhome.com License #RB14035645 Listed on: 04/04/2024
Home Details
Home Type
- Single Family
Est. Annual Taxes
- $2,612
Year Built
- Built in 2006
Lot Details
- 9,148 Sq Ft Lot
- Mature Trees
HOA Fees
- $56 Monthly HOA Fees
Parking
- 2 Car Attached Garage
Home Design
- Ranch Style House
- Brick Exterior Construction
- Slab Foundation
- Vinyl Siding
Interior Spaces
- 1,716 Sq Ft Home
- Woodwork
- Vinyl Clad Windows
- Window Screens
- Entrance Foyer
- Combination Kitchen and Dining Room
Kitchen
- Eat-In Kitchen
- Electric Oven
- Microwave
- Dishwasher
- Kitchen Island
- Disposal
Bedrooms and Bathrooms
- 3 Bedrooms
- Walk-In Closet
- 2 Full Bathrooms
Laundry
- Laundry on main level
- Dryer
- Washer
Home Security
- Smart Thermostat
- Fire and Smoke Detector
Outdoor Features
- Patio
Schools
- Sand Creek Elementary School
- Sand Creek Intermediate School
- Fishers High School
Utilities
- Heat Pump System
- Electric Water Heater
Listing and Financial Details
- Legal Lot and Block 27 / 2A
- Assessor Parcel Number 291127020006000020
Community Details
Overview
- Association fees include insurance, maintenance, parkplayground, management, snow removal, trash, walking trails
- Association Phone (317) 570-4358
- Limestone Springs Subdivision
- Property managed by Kirkpatrick Management Co.
- The community has rules related to covenants, conditions, and restrictions
Recreation
- Community Pool
Ownership History
Purchase Details
Home Financials for this Owner
Home Financials are based on the most recent Mortgage that was taken out on this home.Purchase Details
Home Financials for this Owner
Home Financials are based on the most recent Mortgage that was taken out on this home.Purchase Details
Home Financials for this Owner
Home Financials are based on the most recent Mortgage that was taken out on this home.Purchase Details
Home Financials for this Owner
Home Financials are based on the most recent Mortgage that was taken out on this home.Purchase Details
Home Financials for this Owner
Home Financials are based on the most recent Mortgage that was taken out on this home.Similar Homes in Fishers, IN
Home Values in the Area
Average Home Value in this Area
Purchase History
| Date | Type | Sale Price | Title Company |
|---|---|---|---|
| Warranty Deed | $320,000 | Chicago Title | |
| Warranty Deed | -- | Chicago Title | |
| Warranty Deed | -- | Chicago Title Co Llc | |
| Deed | -- | None Available | |
| Warranty Deed | -- | None Available |
Mortgage History
| Date | Status | Loan Amount | Loan Type |
|---|---|---|---|
| Open | $140,000 | New Conventional | |
| Previous Owner | $200,000 | New Conventional | |
| Previous Owner | $114,638 | New Conventional | |
| Previous Owner | $123,339 | FHA | |
| Previous Owner | $137,398 | FHA |
Property History
| Date | Event | Price | Change | Sq Ft Price |
|---|---|---|---|---|
| 05/09/2024 05/09/24 | Sold | $320,000 | +1.6% | $186 / Sq Ft |
| 04/06/2024 04/06/24 | Pending | -- | -- | -- |
| 04/04/2024 04/04/24 | For Sale | $315,000 | 0.0% | $184 / Sq Ft |
| 05/18/2017 05/18/17 | Rented | $1,375 | 0.0% | -- |
| 05/02/2017 05/02/17 | For Rent | $1,375 | +5.8% | -- |
| 08/05/2015 08/05/15 | Rented | $1,300 | -13.3% | -- |
| 08/01/2015 08/01/15 | Under Contract | -- | -- | -- |
| 05/04/2015 05/04/15 | For Rent | $1,500 | 0.0% | -- |
| 04/30/2015 04/30/15 | Sold | $153,000 | -3.8% | $89 / Sq Ft |
| 03/18/2015 03/18/15 | Pending | -- | -- | -- |
| 03/16/2015 03/16/15 | For Sale | $159,000 | -- | $93 / Sq Ft |
Tax History Compared to Growth
Tax History
| Year | Tax Paid | Tax Assessment Tax Assessment Total Assessment is a certain percentage of the fair market value that is determined by local assessors to be the total taxable value of land and additions on the property. | Land | Improvement |
|---|---|---|---|---|
| 2024 | $2,659 | $263,200 | $52,500 | $210,700 |
| 2022 | $2,659 | $228,100 | $52,500 | $175,600 |
| 2021 | $4,549 | $202,600 | $52,500 | $150,100 |
| 2020 | $4,477 | $196,700 | $52,500 | $144,200 |
| 2019 | $4,147 | $181,500 | $35,600 | $145,900 |
| 2018 | $3,777 | $165,400 | $35,600 | $129,800 |
| 2017 | $3,483 | $154,300 | $35,600 | $118,700 |
| 2016 | $3,486 | $152,400 | $35,600 | $116,800 |
| 2014 | $1,239 | $138,900 | $32,400 | $106,500 |
| 2013 | $1,239 | $132,400 | $32,400 | $100,000 |
Agents Affiliated with this Home
-

Seller's Agent in 2024
Christine Hendricks
Ready To Call Home, LLC
(317) 698-6904
1 in this area
64 Total Sales
-

Buyer's Agent in 2024
Aaron Starr
F.C. Tucker Company
(317) 439-1933
10 in this area
205 Total Sales
-
J
Seller's Agent in 2017
James Embry
Keller Williams Indpls Metro N
-
C
Seller Co-Listing Agent in 2017
Carrie Black
-

Seller's Agent in 2015
Amy Corey
Keller Williams Indy Metro NE
(317) 908-2599
9 in this area
149 Total Sales
-
J
Seller Co-Listing Agent in 2015
Jeff Corey
Map
Source: MIBOR Broker Listing Cooperative®
MLS Number: 21971797
APN: 29-11-27-020-006.000-020
- 11763 Igneous Dr
- 13386 Smokey Quartz Ln
- 13226 Komatite Way Unit 500
- 12075 Scoria Dr Unit 500
- 13225 Deception Pass Unit 700
- 12145 Bubbling Brook Dr Unit 600
- 12140 Black Hills Dr
- 13722 Wendessa Dr
- 11849 Traymoore Dr
- 11581 Beardsley Way
- 13829 Black Canyon Ct
- 13859 Keams Dr
- 13884 Wendessa Dr
- 12404 Titans Dr
- 11141 Craycroft Ct
- 11275 Catalina Dr
- 12679 Chargers Ct
- 12523 Courage Crossing
- 12749 Vikings Ln
- 12552 Majestic Way
