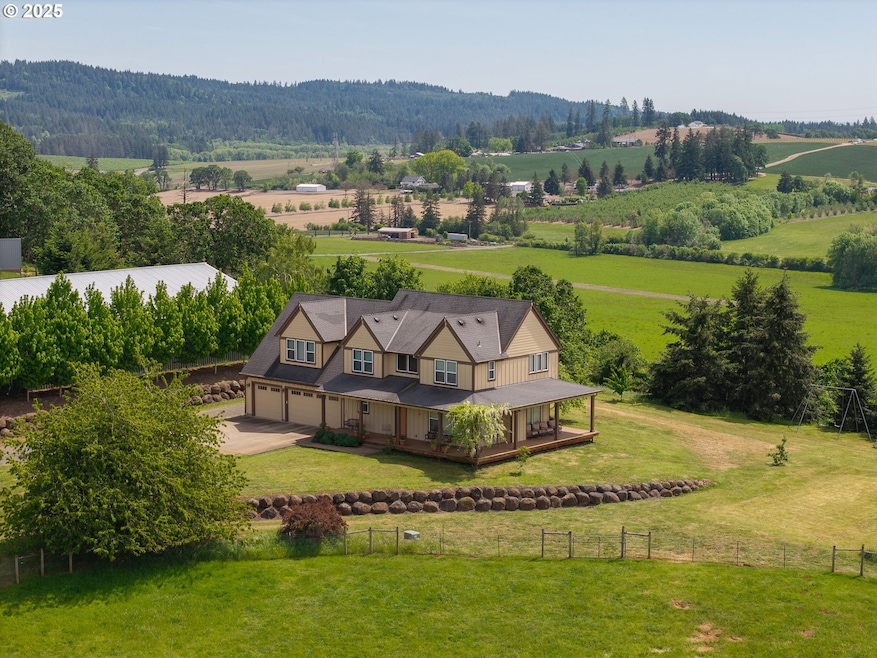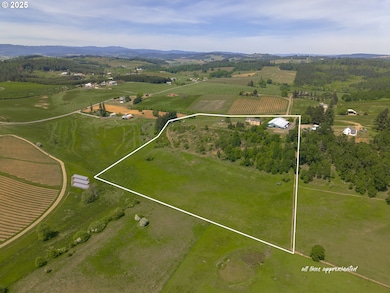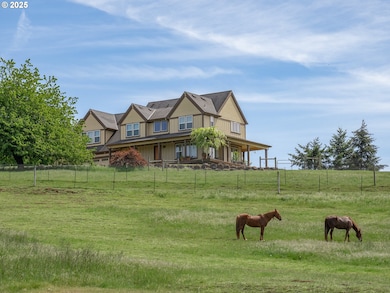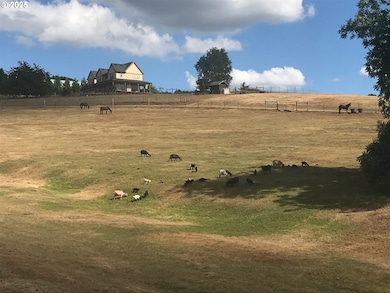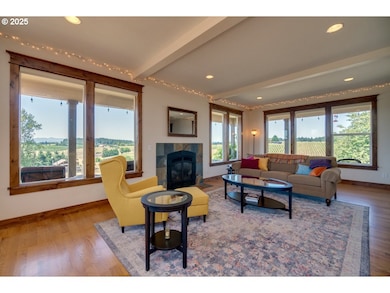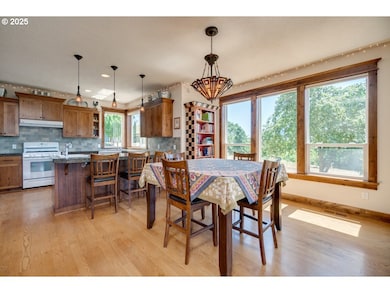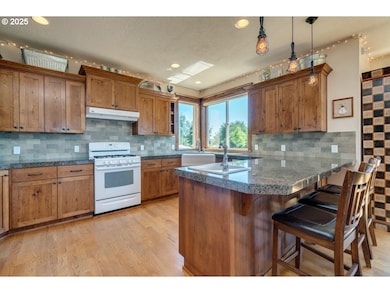11825 NE Finn Hill Loop Carlton, OR 97111
Estimated payment $9,439/month
Highlights
- 8 Horse Stalls
- RV Access or Parking
- Vineyard View
- Barn
- 20 Acre Lot
- Craftsman Architecture
About This Home
"Hawks Nest" Where Oregon Wine Country Dreams Take Root. Perched in the rolling hills above Carlton, "Hawks Nest at Finn Hill" is where refined country living meets the freedom of wide-open space. This 20-acre retreat offers panoramic vineyard, mountain, and territorial views, the kind you wake up to and never take for granted. Sip morning coffee or a glass of Pinot at sunset from the wraparound porch as hawks drift overhead and the valley stretches out below. Private trails wind through the property, perfect for horseback riding, quiet walks, or adventurous ATV rides. The 60x120 arena with sprinkler system, oversized barn, six cross-fenced pastures, and garden beds invite a true farm-to-table life, whether that means horses, livestock, or lush vegetable gardens. Inside, the custom Craftsman blends warmth with modern elegance featuring rich hardwood floors, soaring ceilings, a gourmet quartz kitchen, wet bar, and a luxurious primary suite with a jetted tub and knockout views. The oversized 3-car garage and generous RV parking offer endless flexibility for every passion and project. Private, peaceful, and full of possibility, "Hawks Nest at Finn Hill" is more than a property, it’s a lifestyle. Just minutes from Carlton’s renowned tasting rooms and restaurants, this estate offers the perfect balance of seclusion and accessibility. Come explore. Come unplug. Come thrive.
Home Details
Home Type
- Single Family
Est. Annual Taxes
- $5,851
Year Built
- Built in 2009
Lot Details
- 20 Acre Lot
- Cross Fenced
- Net Fence
- Gentle Sloping Lot
- Landscaped with Trees
- Private Yard
- Garden
- Raised Garden Beds
- Property is zoned EF40
Parking
- 3 Car Attached Garage
- Parking Pad
- Garage on Main Level
- Garage Door Opener
- RV Access or Parking
Property Views
- Vineyard
- Mountain
- Territorial
Home Design
- Craftsman Architecture
- Composition Roof
- Metal Roof
- Board and Batten Siding
- Lap Siding
- Cement Siding
- Concrete Perimeter Foundation
Interior Spaces
- 2,742 Sq Ft Home
- 2-Story Property
- Sound System
- Vaulted Ceiling
- Ceiling Fan
- Propane Fireplace
- Double Pane Windows
- Vinyl Clad Windows
- Entryway
- Family Room
- Living Room
- Dining Room
- First Floor Utility Room
- Laundry Room
Kitchen
- Free-Standing Gas Range
- Range Hood
- Dishwasher
- Quartz Countertops
- Tile Countertops
Flooring
- Wood
- Tile
Bedrooms and Bathrooms
- 3 Bedrooms
- Hydromassage or Jetted Bathtub
Accessible Home Design
- Accessibility Features
Outdoor Features
- Covered Deck
- Rain Barrels or Cisterns
- Porch
Schools
- Yamhill-Carlton Elementary And Middle School
- Yamhill-Carlton High School
Farming
- Barn
- Farm
- Crops
- 13 Acres of Pasture
Horse Facilities and Amenities
- 8 Horse Stalls
- Corral
- Arena
Utilities
- Forced Air Heating and Cooling System
- Heating System Uses Propane
- Spring water is a source of water for the property
- Well
- Electric Water Heater
- Septic Tank
- High Speed Internet
- Satellite Dish
Community Details
- No Home Owners Association
Listing and Financial Details
- Assessor Parcel Number 415447
Map
Home Values in the Area
Average Home Value in this Area
Tax History
| Year | Tax Paid | Tax Assessment Tax Assessment Total Assessment is a certain percentage of the fair market value that is determined by local assessors to be the total taxable value of land and additions on the property. | Land | Improvement |
|---|---|---|---|---|
| 2024 | $5,851 | $531,545 | -- | -- |
| 2023 | $5,731 | $516,187 | $0 | $0 |
| 2022 | $5,598 | $501,274 | $0 | $0 |
| 2021 | $5,440 | $486,798 | $0 | $0 |
| 2020 | $5,771 | $472,740 | $0 | $0 |
| 2019 | $5,602 | $459,090 | $0 | $0 |
| 2018 | $5,505 | $445,841 | $0 | $0 |
| 2017 | $5,366 | $431,863 | $0 | $0 |
| 2016 | $5,247 | $419,383 | $0 | $0 |
| 2015 | $4,529 | $407,187 | $0 | $0 |
| 2014 | $4,443 | $395,344 | $0 | $0 |
Property History
| Date | Event | Price | Change | Sq Ft Price |
|---|---|---|---|---|
| 07/14/2025 07/14/25 | Price Changed | $1,695,000 | 0.0% | $618 / Sq Ft |
| 07/14/2025 07/14/25 | Price Changed | $1,695,000 | -5.6% | $618 / Sq Ft |
| 02/27/2025 02/27/25 | For Sale | $1,795,000 | 0.0% | $655 / Sq Ft |
| 08/31/2022 08/31/22 | For Sale | $1,795,000 | -- | $655 / Sq Ft |
Purchase History
| Date | Type | Sale Price | Title Company |
|---|---|---|---|
| Interfamily Deed Transfer | -- | None Available |
Mortgage History
| Date | Status | Loan Amount | Loan Type |
|---|---|---|---|
| Closed | $250,000 | New Conventional | |
| Closed | $50,000 | Credit Line Revolving |
Source: Regional Multiple Listing Service (RMLS)
MLS Number: 692818917
APN: 415447
- 11795 NE Finn Hill Loop
- 11609 NE Finn Hill Loop
- 7900 NE Oak Springs Farm Rd
- 8085 NE Oak Springs Farm Rd
- 8810 NE Blackburn Rd
- 437 N 8th Place
- 17385 NE Fairview Dr
- 858 E Wilson St
- 840 E Wilson St
- 822 E Wilson St
- 236 N 6th St
- 853 E Wilson St
- 229 N 6th St
- 277 S 7th St
- 11625 NE Hoskins Hill Rd
- 12251 NE Dudley Rd
- 423 E Main St
- 17841 Oregon 240
- 451 N 2nd St
- 418 E Harrison St
- 219 12th St
- 2730 NE Doran Dr
- 206 Mill St
- 2201 NE Lafayette Ave
- 995 Ferry St
- 2965 NE Evans St
- 401 S Main St
- 401 S Main St
- 401 S Main St
- 219 W Taylor Ct
- 1103 N Meridian St
- 1990 NW 22nd St
- 1109 S River St
- 634 Villa Rd
- 267 NE May Ln
- 735 NE Cowls St
- 333 NE Irvine St
- 2450 SE Stratus Ave
- 2205-2401 E 2nd St
- 230 & 282 Se Evans St
