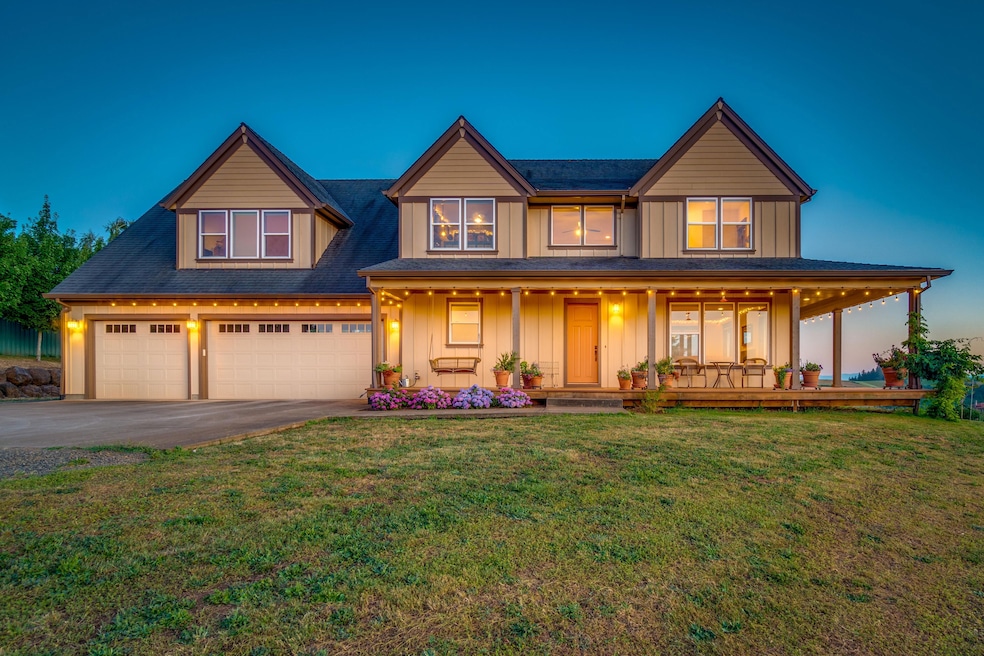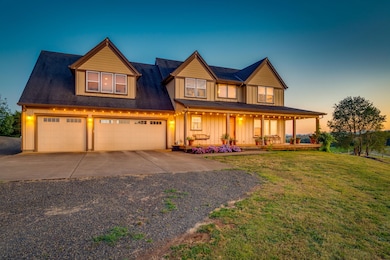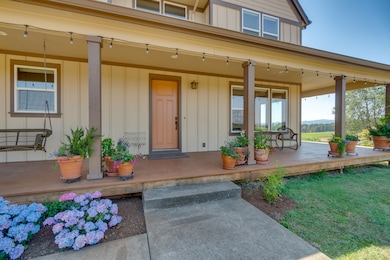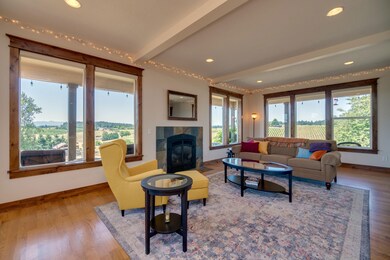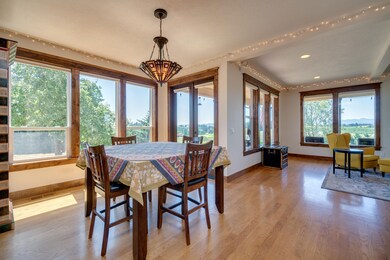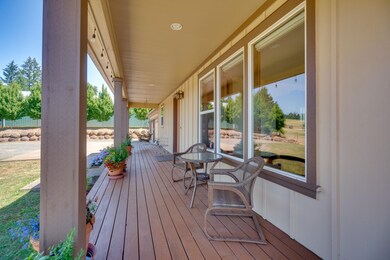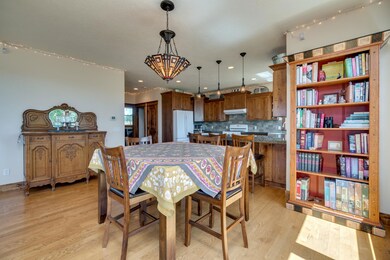Custom wine country estate awaits on 20 acres! Gorgeous, custom craftsman residence is ideally situated to frame stunning vineyard and hilltop views from every room and from the wrap-around covered porch that welcomes you home. With stunning views and flaming sunsets framed in interior windows with beautiful hardwood molding, the interior boasts an experience in tasteful luxury with beautiful hardwood floors, a gourmet kitchen with farmhouse sink, quartz counters, breakfast bar with second sink and pantry, a spacious great room that can function as a multipurpose media room with a built-in sound system and wet bar. Additionally, the primary suite features a large walk-in closet and en suite with a walk-in shower and jetted tub overlooking the vineyard view. Thoughtfully laid out with craftsman elegance in every detail for the discerning home owner, all conveniently located in private and peaceful setting that opens to raised bed gardens and provides room to roam or expand the garden are with flower beds.
Located within the renown Yamhill Carlton AVA, vineyard or winery development potential abounds with soils compositions ranging from Saum-Parrett, Witzel-Ritner and Witham silty clay loam soils. There is a southern to southwestern exposure with elevations ranging from approximately 440' to 360'. Additionally, there is an established labor force, including vineyard managers and grape wholesalers, as well as local grape processing and winery facilities available to regional vineyards. Minutes from the charming downtown of Charlton, where boutique shops meet with tasting rooms and restaurants, and situated along preeminent vino-tourism routes, this property offers ample potential for development beyond the established equestrian amenities. Not an equestrian? Convert the barn to an in-house grape processing and fermentation facility!
For those looking for an ideally configured equestrian facility though, the extensive amenities include: lighted indoor 60' x 120' arena with sand footing, 8 stall barn featuring Noble stall fronts with dropdown windows and tongue-and-groove stalls, tack room, wash/groom stall, round pen, 6 cross-fenced pastures and trailer/RV parking with wrap-around drive access. Wooded acreage also offers opportunity for trail riding or ATV use while there is plenty of built-in storage for hay and farm equipment/implements. Continue using for horses or utilize for other livestock. Tons of options for farm income or to establish a custom vineyard with boutique home vintages, private or commercial winery in a gorgeous, exclusive setting.
Self-sustaining features include thoughtful construction with hardwired backup generator and two 2500g rainwater collection tanks off barn. There is a 1000g spring-fed tank that supplies the home and barn while a 4th tank offers additional rain water or spring water storage. There is a variable pump and pressure tank with water softener, micron and UV filter for the spring water system supplying the home, providing peace-of-mind in the quality drinking water.
A rare offering in a picturesque setting, this beautiful craftsman awaits to surpass your expectations. Please call today for more information on this breathtaking wine country estate and to schedule a showing!

