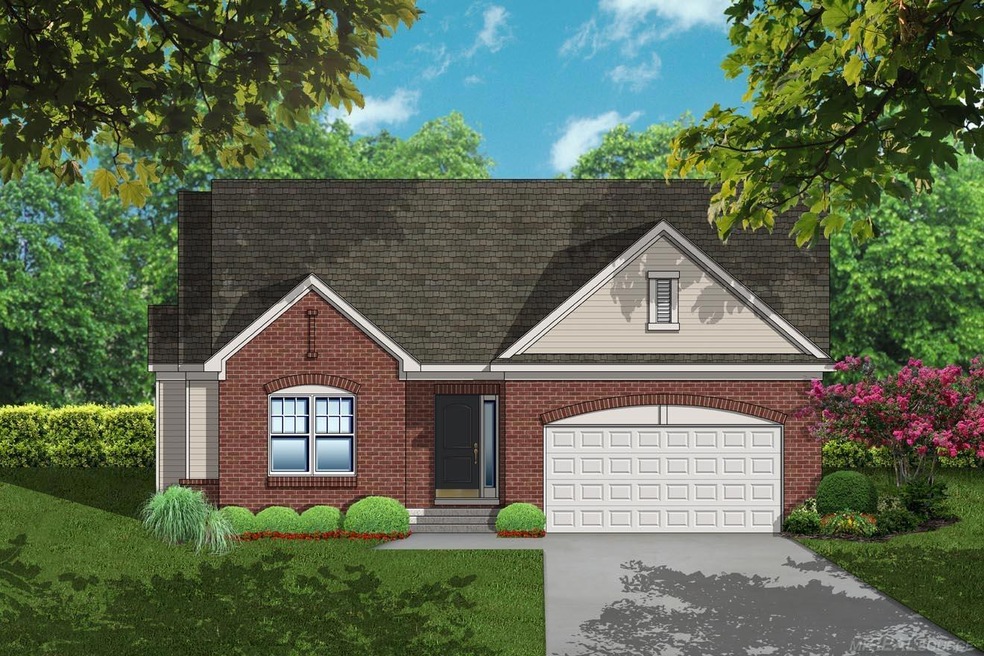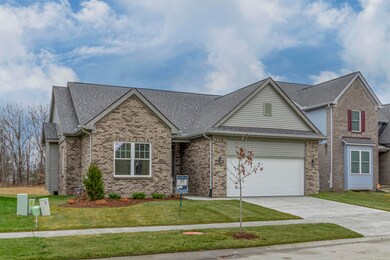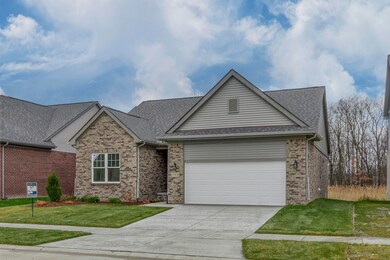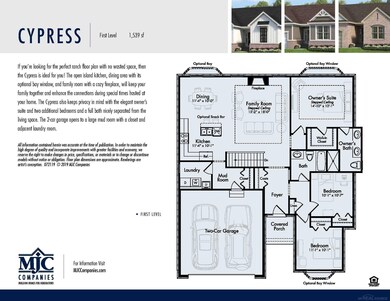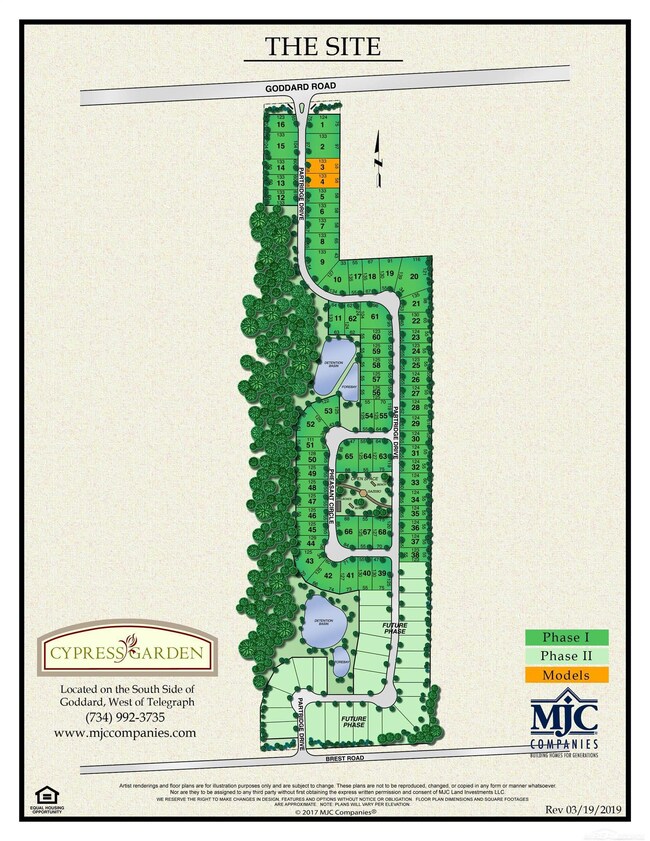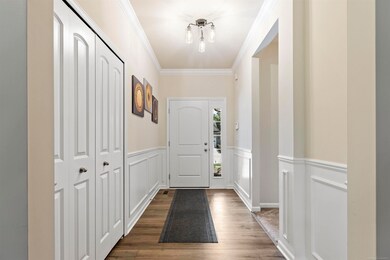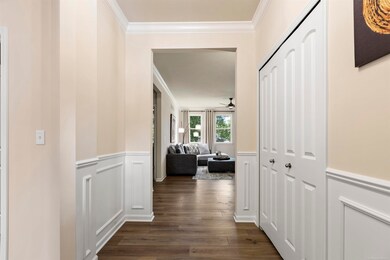11825 Partridge Dr Unit 74 Taylor, MI 48180
Estimated payment $2,278/month
Highlights
- New Construction
- 2 Car Direct Access Garage
- Forced Air Heating System
- Ranch Style House
- Laundry Room
About This Home
Beautiful new ranch home under construction in Cypress Garden in Taylor. The Cypress--three bedrooms, 2 baths, family room and dining nook with full basement and 2-car garage. Cantilevered bay window at owner's suite. Volume ceiling in family room and owner's suite. Kitchen with range, dishwasher and microwave and island. Four ceiling fan preps--great room, owner's suite and 2 remaining bedrooms. First floor laundry room. Three-piece rough plumbing in basement. Conveniently located near highway, shopping and entertainment. Photos and virtual tour are of a similar home. Equal Housing Opportunity. Newly listed/New build/PA accepted. Price may not reflect cost of all options purchased.
Home Details
Home Type
- Single Family
Year Built
- Built in 2023 | New Construction
Lot Details
- 7,841 Sq Ft Lot
- Lot Dimensions are 133x60
HOA Fees
- $42 Monthly HOA Fees
Parking
- 2 Car Direct Access Garage
Home Design
- Ranch Style House
- Brick Exterior Construction
- Poured Concrete
- Vinyl Siding
Interior Spaces
- 1,538 Sq Ft Home
- Basement Fills Entire Space Under The House
- Laundry Room
Kitchen
- Oven or Range
- Microwave
- Dishwasher
- Disposal
Bedrooms and Bathrooms
- 3 Bedrooms
- 2 Full Bathrooms
Utilities
- Forced Air Heating System
- Heating System Uses Natural Gas
- Gas Water Heater
Community Details
- Mike Ward HOA
- Cypress Garden Subdivision
Listing and Financial Details
- Assessor Parcel Number 60049990013374
Map
Home Values in the Area
Average Home Value in this Area
Property History
| Date | Event | Price | List to Sale | Price per Sq Ft |
|---|---|---|---|---|
| 07/29/2025 07/29/25 | Pending | -- | -- | -- |
| 07/29/2025 07/29/25 | For Sale | $357,138 | -- | $232 / Sq Ft |
Source: Michigan Multiple Listing Service
MLS Number: 50183358
- 11693 Partridge Dr Unit 38
- 11693 Partridge Dr
- 11737 Partridge Dr Unit 70
- 11847 Partridge Dr Unit 75
- 11715 Partridge Dr Unit 69
- Bayberry Plan at Cypress Garden
- Bannister Plan at Cypress Garden
- Cypress Plan at Cypress Garden
- Evanston IV Plan at Cypress Garden
- Cedar III Plan at Cypress Garden
- Aspen Plan at Cypress Garden
- Evanston III Plan at Cypress Garden
- Cedar IV Plan at Cypress Garden
- 25873 Cove Creek Dr Unit 7
- 11098 Partridge Dr Unit 12
- 11098 Partridge Dr
- 25830 Belledale St
- 25822 Cove Creek Dr
- 11081 Coventry Ct Unit 31
- 0 Goddard Unit 20251010304
