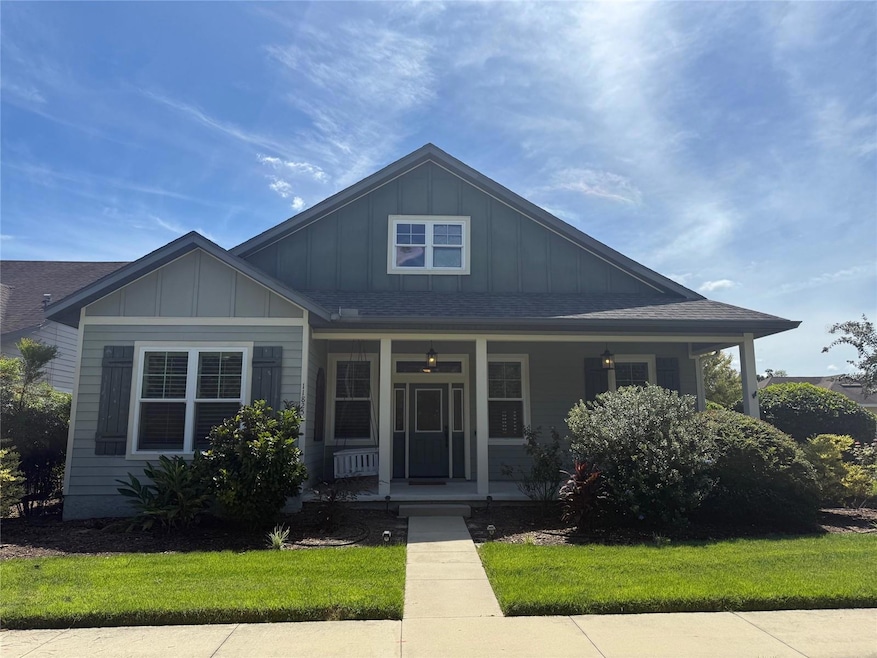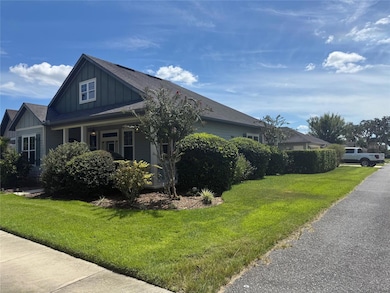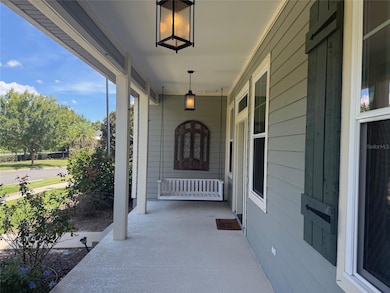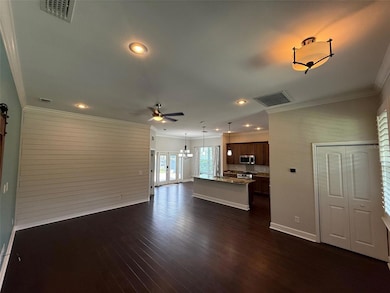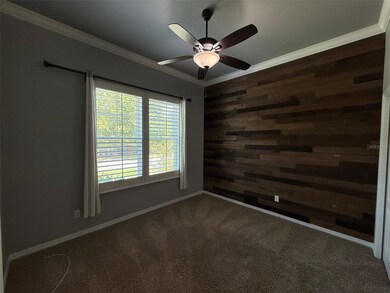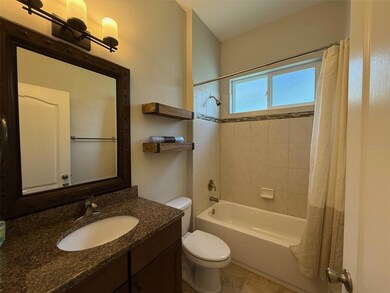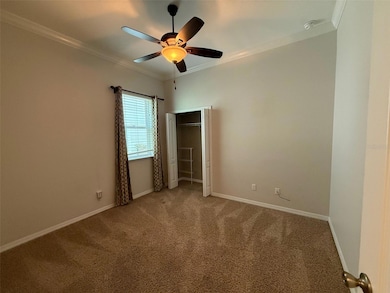11825 SW 24th Ln Gainesville, FL 32608
Highlights
- Fitness Center
- Tennis Courts
- Wood Flooring
- Lawton M. Chiles Elementary School Rated A-
- Clubhouse
- Main Floor Primary Bedroom
About This Home
Welcome to the Beautiful Home in Oakmont Community. This stunning residence boasts three spacious bedrooms and two full bathrooms, offering ample space for comfort and relaxation. The split floor plan ensures privacy and convenience, while the shiplap wall in the living room adds a touch of rustic charm. The home comes with a laundry room fully equipped with a washer and dryer, making laundry days a breeze. Step outside to enjoy the covered patio, perfect for entertaining or simply unwinding after a long day. The fenced yard provides a secure space for outdoor activities, and the fire pit with pavers is an ideal spot for evening gatherings. The property also includes a detached garage for secure parking or additional storage. As part of the Oakmont Community, residents have access to a community pool and club house, offering opportunities for recreation and socializing. Experience the perfect blend of comfort, convenience, and community in this beautiful home.
Listing Agent
MATCHMAKER REALTY OF ALACHUA COUNTY Brokerage Phone: 352-372-3930 License #3102233 Listed on: 09/15/2025
Home Details
Home Type
- Single Family
Est. Annual Taxes
- $11,117
Year Built
- Built in 2015
Lot Details
- 7,841 Sq Ft Lot
- Corner Lot
- Irrigation Equipment
Parking
- 2 Car Garage
- Electric Vehicle Home Charger
- Rear-Facing Garage
- Side Facing Garage
- Garage Door Opener
- Driveway
- Golf Cart Garage
Interior Spaces
- 1,520 Sq Ft Home
- Crown Molding
- Ceiling Fan
- Shutters
- Drapes & Rods
- Blinds
- Great Room
- Formal Dining Room
- Home Security System
- Laundry Room
Kitchen
- Cooktop
- Microwave
- Dishwasher
- Disposal
Flooring
- Wood
- Carpet
- Tile
Bedrooms and Bathrooms
- 3 Bedrooms
- Primary Bedroom on Main
- Split Bedroom Floorplan
- 2 Full Bathrooms
- Makeup or Vanity Space
- Split Vanities
- Single Vanity
- Private Water Closet
- Bathtub With Separate Shower Stall
- Built-In Shower Bench
Eco-Friendly Details
- Energy-Efficient Windows
- Energy-Efficient Thermostat
Outdoor Features
- Tennis Courts
- Covered Patio or Porch
- Rain Gutters
Schools
- Lawton M. Chiles Elementary School
- Kanapaha Middle School
- F. W. Buchholz High School
Utilities
- Central Heating and Cooling System
- Vented Exhaust Fan
- Underground Utilities
- Tankless Water Heater
- Private Sewer
- High Speed Internet
- Cable TV Available
Listing and Financial Details
- Residential Lease
- Security Deposit $2,750
- Property Available on 9/5/25
- Tenant pays for carpet cleaning fee, cleaning fee
- The owner pays for grounds care, management, pool maintenance, recreational
- $60 Application Fee
- Assessor Parcel Number 04427-111-001
Community Details
Overview
- Property has a Home Owners Association
- Leland Management Association, Phone Number (352) 727-7939
- Built by Tommy Williams Green Builder
- Oakmont Subdivision
Amenities
- Clubhouse
Recreation
- Tennis Courts
- Community Playground
- Fitness Center
- Community Pool
- Trails
Pet Policy
- No Pets Allowed
Map
Source: Stellar MLS
MLS Number: GC534007
APN: 04427-111-001
- 2556 SW 118th Terrace
- 2527 SW 120th Dr
- 2674 SW 120th Dr
- 2439 SW 120th Terrace
- 2495 SW 117th St
- 2569 SW 117th St
- 11869 SW 28th Ave
- 2525 SW 121st Way
- 2728 SW 115th Dr
- 2943 SW 118th Dr
- 11880 SW 30th Ave
- 11896 SW 30th Ave
- 11928 SW 30th Ave
- 12032 SW 31st Rd
- 12046 SW 31st Rd
- 11372 SW 30th Ave
- 3225 SW 120th Terrace
- 12404 SW 31st Ave
- 11890 SW 33rd Ln
- 11949 SW 33rd Ln
- 2556 SW 118th Terrace
- 2720 SW 122nd St
- 3225 SW 120th Terrace
- 11890 SW 33rd Ln
- 12149 SW 33rd Place
- 861 SW 120th Dr
- 13808 NW 9th Rd
- 13085 SW 1st Ln
- 413 SW 97th Terrace
- 658 NW 120th Terrace
- 10000 SW 52nd Ave Unit K59
- 10000 SW 52nd Ave Unit AA-159
- 10000 SW 52nd Ave Unit Z154
- 10000 SW 52nd Ave Unit U131
- 10000 SW 52nd Ave Unit 76
- 8771 SW 25th Rd
- 710 NW 126th Terrace
- 8604 SW 31st Ave
- 13514 NW 1st Ln
- 5221 SW 97th Dr
