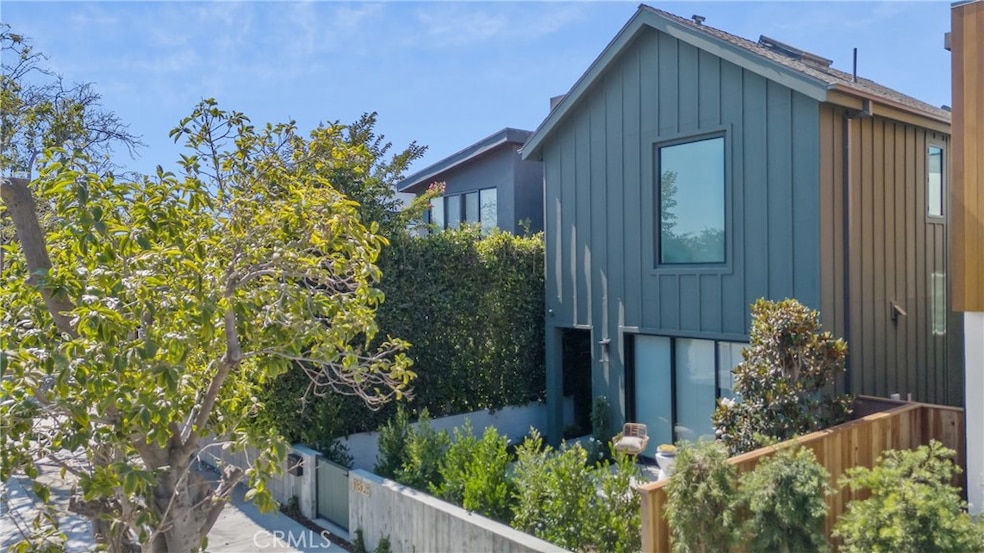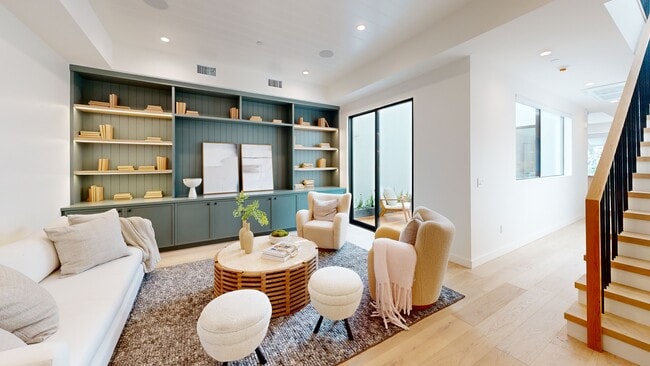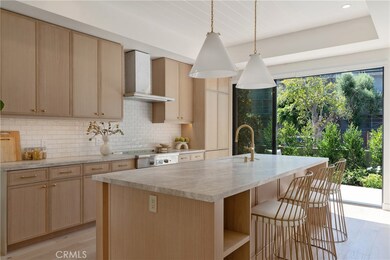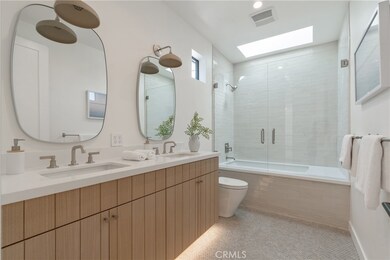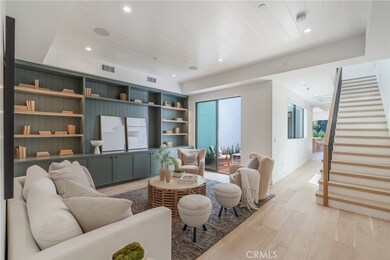
11825 Tennessee Ave Los Angeles, CA 90064
Sawtelle NeighborhoodHighlights
- New Construction
- City Lights View
- Stone Countertops
- Richland Avenue Elementary Rated A-
- Updated Kitchen
- No HOA
About This Home
NEW CONSTRUCTION! Welcome to this masterfully constructed, 3-bedroom + den + 2.5-bathroom single family home in heart of the Bundy Triangle, the premier destination for luxury development in Los Angeles. Experience the most exquisite creation of Roberts-Roth, right nextdoor to their original masterpieces. The pioneers of the Bundy Triangle, Tall-and-Skinny Collection have designed their largest models yet. Featuring 3 full bedrooms, an upstairs den/office space, and 2.5 bathrooms, this home has the most fluid common area for your enjoyment. Feel the breeze as it flows from the front yard, through the kitchen and dining room, cutting through the open courtyard, and greeting you as you relax in your luscious living room.
Listing Agent
eXp Realty of Greater Los Angeles, Inc. Brokerage Phone: 424.392.4213 License #01946257 Listed on: 11/24/2025

Home Details
Home Type
- Single Family
Year Built
- Built in 2025 | New Construction
Lot Details
- 2,750 Sq Ft Lot
- Density is up to 1 Unit/Acre
- Property is zoned LAR1
Parking
- 2 Car Attached Garage
- Parking Available
Property Views
- City Lights
- Neighborhood
- Courtyard
Home Design
- Entry on the 1st floor
Interior Spaces
- 2,400 Sq Ft Home
- 2-Story Property
- Entryway
- Living Room
- Dining Room
- Den
Kitchen
- Updated Kitchen
- Kitchen Island
- Stone Countertops
- Self-Closing Cabinet Doors
Bedrooms and Bathrooms
- 4 Main Level Bedrooms
- All Upper Level Bedrooms
- Upgraded Bathroom
- 3 Full Bathrooms
- Tile Bathroom Countertop
- Bathtub with Shower
- Walk-in Shower
Laundry
- Laundry Room
- Stacked Washer and Dryer
Outdoor Features
- Balcony
- Open Patio
- Exterior Lighting
- Rain Gutters
Utilities
- Central Heating and Cooling System
Listing and Financial Details
- Security Deposit $10,995
- 12-Month Minimum Lease Term
- Available 12/15/25
- Tax Lot 173
- Tax Tract Number 7542
- Assessor Parcel Number 4259036021
Community Details
Overview
- No Home Owners Association
Recreation
- Park
- Dog Park
- Hiking Trails
- Bike Trail
Pet Policy
- Call for details about the types of pets allowed
Matterport 3D Tour
Floorplans
Map
About the Listing Agent

Having trouble finding an agent who knows the market and the best way to negotiate the best deal?
What really sets me apart from the rest is my strategy for buying or selling properties. I am a dedicated agent who gets the job done and is with you from start to close.
I am a high-energy, hard-working Realtor with a background in economics, finance, sales, and construction. I serve the South Bay and Westside with great dedication and commitment I love these areas. I work here, I
Kevin's Other Listings
Source: California Regional Multiple Listing Service (CRMLS)
MLS Number: SB25265510
- 11744 Exposition Blvd
- 11735 Tennessee Ave
- 11729 Tennessee Ave
- 2481 S Bundy Dr
- 2110 Barry Ave
- 2108 Barry Ave
- 2535 S Bundy Dr
- 11603 Mississippi Ave Unit 3
- 2117 Colby Ave
- 2554 Amherst Ave
- 2336 34th St
- 11500 Tennessee Ave Unit 331
- 11500 Tennessee Ave Unit 103
- 11500 Tennessee Ave Unit 105
- 2477 Coolidge Ave
- 2408 34th St Unit 5
- 2026 Federal Ave
- 2476 Coolidge Ave
- 11829 Gateway Blvd Unit 2
- 12007 Ocean Park Blvd
- 11913 Tennessee Ave
- 11916 W Pico Blvd
- 2329 Wellesley Ave
- 2256 S Carmelina Ave
- 2256 S Carmelina Ave
- 2444-2456 Barry Ave
- 2452 S Centinela Ave Unit 5
- 12121 W Olympic Blvd
- 12121 W Olympic Blvd Unit 3092
- 12121 W Olympic Blvd Unit 6036
- 12121 W Olympic Blvd Unit 2024
- 12121 W Olympic Blvd Unit 2035
- 12121 W Olympic Blvd Unit 5100
- 12121 W Olympic Blvd Unit 3007
- 12121 W Olympic Blvd Unit 7014
- 12121 W Olympic Blvd Unit 2055
- 12121 W Olympic Blvd Unit 5007
- 12121 W Olympic Blvd Unit 6002
- 11701 W Gateway Blvd Unit FL5-ID1104
- 11701 W Gateway Blvd Unit FL4-ID1103
