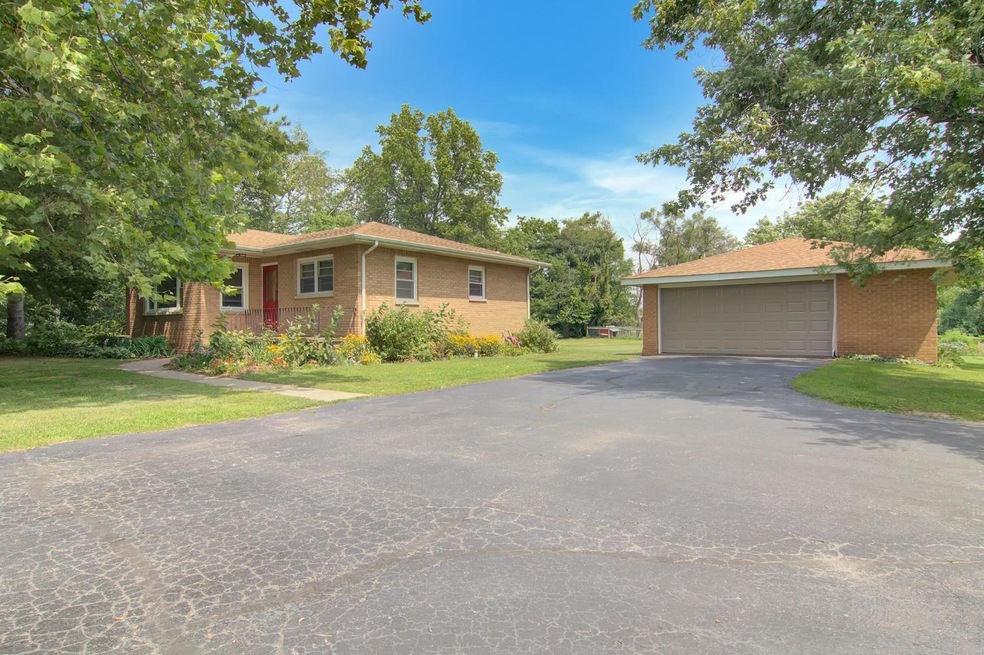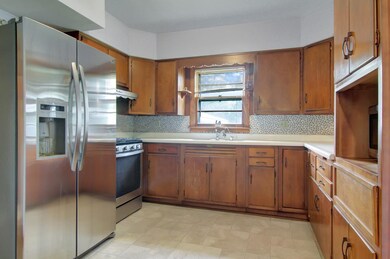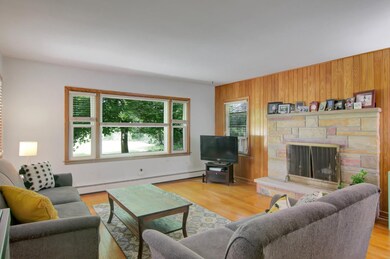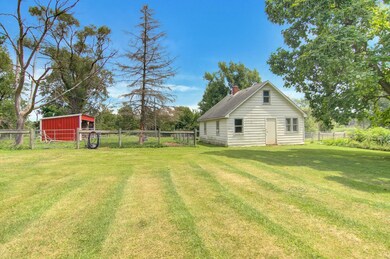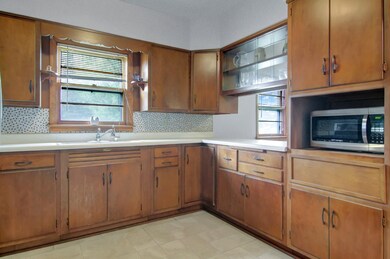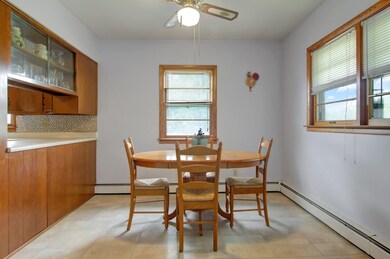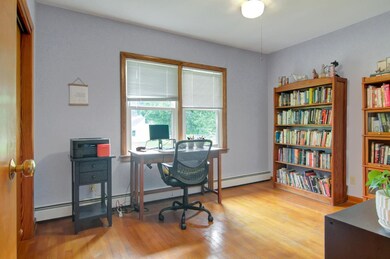
11825 Wicker Ave Cedar Lake, IN 46303
Estimated Value: $269,000 - $365,000
Highlights
- 4.22 Acre Lot
- Wood Flooring
- 2.5 Car Detached Garage
- Great Room with Fireplace
- No HOA
- Country Kitchen
About This Home
As of September 2022BRING THE HORSES! Rare 4 acre + property on Wicker Ave. Large ranch with 3 bedrooms, 1 1/2 bath home with original hardwood floors and a huge unfinished basement with a fireplace. Great for a future playroom, office, workshop, home theater, game room, etc. ready for your personal vision to make your own. This land has been developed with an equestrian in mind with woven-wire fence that is horse safe and maintenance free! It also has a divided run-in horse shed that is 12X24. The original home of the property is located near the fenced in area and provides great storage for hay, chickens or whatever you need. Plus, there are some mature trees and a nature path to the back of the property full of birds and wildlife in natural and serene setting.The landscaping around the home and property is very pollinator friendly and well maintained! Tons of potential to make your own country retreat close to everything!
Last Agent to Sell the Property
Century 21 Circle License #RB14042347 Listed on: 08/17/2022

Last Buyer's Agent
Teddy Kutscher
New Chapter Real Estate License #RB20000010
Home Details
Home Type
- Single Family
Est. Annual Taxes
- $1,838
Year Built
- Built in 1960
Lot Details
- 4.22 Acre Lot
- Lot Dimensions are 150x1220
- Fenced
Parking
- 2.5 Car Detached Garage
Home Design
- Brick Foundation
Interior Spaces
- 1,396 Sq Ft Home
- 1-Story Property
- Great Room with Fireplace
- 2 Fireplaces
- Living Room with Fireplace
- Basement
- Fireplace in Basement
Kitchen
- Country Kitchen
- Gas Range
- Range Hood
Flooring
- Wood
- Linoleum
Bedrooms and Bathrooms
- 3 Bedrooms
Laundry
- Dryer
- Washer
Schools
- Hanover Central High School
Utilities
- Cooling System Mounted To A Wall/Window
- Hot Water Heating System
- Heating System Uses Natural Gas
- Well
- Water Softener is Owned
Community Details
- No Home Owners Association
Listing and Financial Details
- Assessor Parcel Number 451516101012000013
Ownership History
Purchase Details
Home Financials for this Owner
Home Financials are based on the most recent Mortgage that was taken out on this home.Purchase Details
Home Financials for this Owner
Home Financials are based on the most recent Mortgage that was taken out on this home.Similar Homes in Cedar Lake, IN
Home Values in the Area
Average Home Value in this Area
Purchase History
| Date | Buyer | Sale Price | Title Company |
|---|---|---|---|
| Carew Michael | -- | -- | |
| Koll Brian T | -- | Fidelity National Title |
Mortgage History
| Date | Status | Borrower | Loan Amount |
|---|---|---|---|
| Open | Carew Michael | $340,000 | |
| Previous Owner | Koll Brian T | $185,500 | |
| Previous Owner | Koll Brian T | $211,105 |
Property History
| Date | Event | Price | Change | Sq Ft Price |
|---|---|---|---|---|
| 09/29/2022 09/29/22 | Sold | $340,000 | 0.0% | $244 / Sq Ft |
| 08/29/2022 08/29/22 | Pending | -- | -- | -- |
| 08/17/2022 08/17/22 | For Sale | $340,000 | +58.1% | $244 / Sq Ft |
| 07/09/2013 07/09/13 | Sold | $215,000 | 0.0% | $154 / Sq Ft |
| 06/17/2013 06/17/13 | Pending | -- | -- | -- |
| 03/28/2013 03/28/13 | For Sale | $215,000 | -- | $154 / Sq Ft |
Tax History Compared to Growth
Tax History
| Year | Tax Paid | Tax Assessment Tax Assessment Total Assessment is a certain percentage of the fair market value that is determined by local assessors to be the total taxable value of land and additions on the property. | Land | Improvement |
|---|---|---|---|---|
| 2024 | $4,288 | $322,300 | $111,600 | $210,700 |
| 2023 | $1,076 | $213,900 | $58,000 | $155,900 |
| 2022 | $1,076 | $169,400 | $58,000 | $111,400 |
| 2021 | $1,514 | $166,700 | $58,000 | $108,700 |
| 2020 | $1,204 | $142,200 | $28,700 | $113,500 |
| 2019 | $1,172 | $136,300 | $28,700 | $107,600 |
| 2018 | $1,162 | $131,500 | $28,700 | $102,800 |
| 2017 | $1,186 | $128,800 | $28,700 | $100,100 |
| 2016 | $1,150 | $127,100 | $28,700 | $98,400 |
| 2014 | $2,329 | $126,500 | $28,700 | $97,800 |
| 2013 | $2,371 | $124,500 | $28,700 | $95,800 |
Agents Affiliated with this Home
-
Daniel Sisk
D
Seller's Agent in 2022
Daniel Sisk
Century 21 Circle
(219) 476-6376
1 in this area
38 Total Sales
-
Franziska Acke
F
Seller Co-Listing Agent in 2022
Franziska Acke
Century 21 Circle
(219) 306-3070
5 in this area
162 Total Sales
-

Buyer's Agent in 2022
Teddy Kutscher
New Chapter Real Estate
(219) 313-8274
1 in this area
46 Total Sales
-
Jessica Kish

Buyer Co-Listing Agent in 2022
Jessica Kish
New Chapter Real Estate
(219) 614-7874
33 in this area
283 Total Sales
-
P
Seller's Agent in 2013
Paul Hoffman
BHHS Executive Realty
Map
Source: Northwest Indiana Association of REALTORS®
MLS Number: 518151
APN: 45-15-16-101-012.000-013
- 11940 Wicker Ave
- 12217 Wicker Ave
- 10627 116th Ave
- 10609 116th Ave
- 10595 116th Ave
- 10591 116th Ave
- 10575 116th Ave
- 10553 116th Ave
- 10598 116th Ave
- 11516 Kennedy Place
- 11510 Kennedy Place
- 10300 W 117th Ave
- 11439 Wicker Ave
- 11414 W 124th Ave
- 11405 W 124th Place
- 11499 W 124th Place
- 12417 Ontario Place
- 10608 W 117th Ave
- 11645 W 124th Place
- 13720 Alexander St
- 11825 Wicker Ave
- 11819 Wicker Ave
- 11901 Wicker Ave
- 11905 Wicker Ave
- 11909 Wicker Ave
- 11809 Wicker Ave
- 11811 Wicker Ave
- 11805 Wicker Ave
- 11915 Wicker Ave
- 11735 Wicker Ave
- 11717 Wicker Ave
- 12011 Wicker Ave
- 11311 W 119th Ave
- 11703 Wicker Ave
- 11015 W 117th Ave
- 11011 W 117th Ave
- 11103 W 117th Ave
- 12019 Wicker Ave
- 11313 W 119th Ave
- 11013 W 117th Ave
