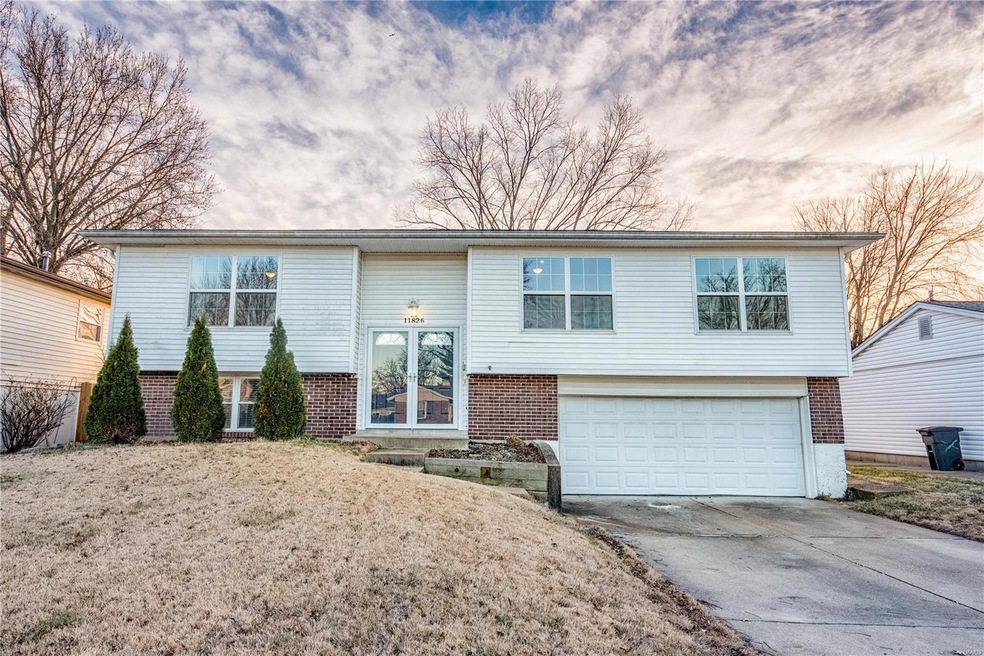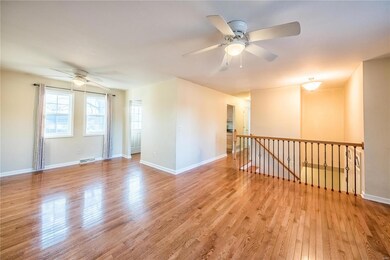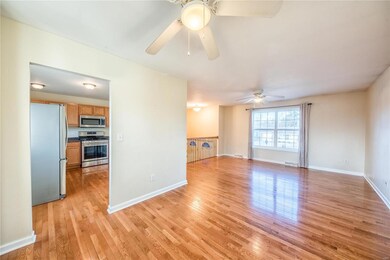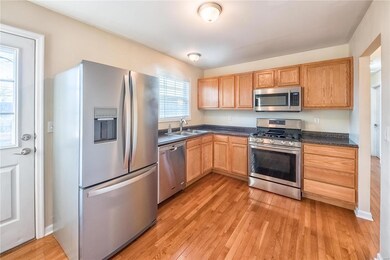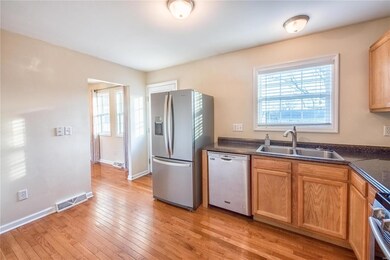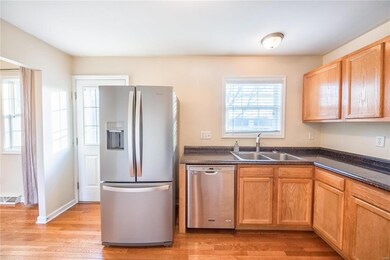
11826 Boward Ct Maryland Heights, MO 63043
Estimated Value: $250,000 - $273,945
Highlights
- Open Floorplan
- Deck
- Property is near public transit
- Pattonville High School Rated A
- Contemporary Architecture
- Wood Flooring
About This Home
As of March 2021Come enjoy 1650 SQUARE FEET of finished living area in this sunny Maryland Heights split level! Absolutely MOVE-IN READY, it features gleaming wood floors, loads of natural light, and a spacious open floor plan. The kitchen, bathrooms and windows have all been updated, and the most recent improvements include a new water heater (2020), custom built deck (2018) and handy TuffShed (2016). The yard is fenced and flat, perfect for pets or playtime, and the low-maintenance exterior means easy care for you! This sale includes the stainless steel kitchen appliances, washer/dryer and laundry room cabinets, so all you have to do is pack your bags! But you better act quickly! Super convenient location + a quiet CUL DE SAC = this one won't last! Showings start 1/23 and offers will be reviewed the morning of 1/27. Grab this GEM while you can!
Last Agent to Sell the Property
Realty Executives of St. Louis License #2011032567 Listed on: 01/23/2021

Home Details
Home Type
- Single Family
Est. Annual Taxes
- $3,114
Year Built
- Built in 1969 | Remodeled
Lot Details
- 7,579 Sq Ft Lot
- Lot Dimensions are 63 x 120
- Cul-De-Sac
- Chain Link Fence
- Level Lot
Parking
- 2 Car Attached Garage
- Basement Garage
Home Design
- Contemporary Architecture
- Traditional Architecture
- Split Foyer
- Brick or Stone Veneer Front Elevation
- Frame Construction
- Vinyl Siding
Interior Spaces
- Multi-Level Property
- Open Floorplan
- Ceiling Fan
- Insulated Windows
- Window Treatments
- Entrance Foyer
- Family Room
- Living Room
- Formal Dining Room
- Wood Flooring
- Partially Finished Basement
- Walk-Out Basement
Kitchen
- Gas Oven or Range
- Dishwasher
- Disposal
Bedrooms and Bathrooms
- 3 Bedrooms
Laundry
- Dryer
- Washer
Home Security
- Storm Doors
- Fire and Smoke Detector
Outdoor Features
- Deck
- Shed
Location
- Property is near public transit
Schools
- Parkwood Elem. Elementary School
- Pattonville Heights Middle School
- Pattonville Sr. High School
Utilities
- Forced Air Heating and Cooling System
- Heating System Uses Gas
- Gas Water Heater
Listing and Financial Details
- Assessor Parcel Number 12N-11-0172
Community Details
Overview
- Built by D.J. Vandiver Construction
Recreation
- Recreational Area
Ownership History
Purchase Details
Home Financials for this Owner
Home Financials are based on the most recent Mortgage that was taken out on this home.Purchase Details
Home Financials for this Owner
Home Financials are based on the most recent Mortgage that was taken out on this home.Purchase Details
Home Financials for this Owner
Home Financials are based on the most recent Mortgage that was taken out on this home.Purchase Details
Purchase Details
Similar Homes in Maryland Heights, MO
Home Values in the Area
Average Home Value in this Area
Purchase History
| Date | Buyer | Sale Price | Title Company |
|---|---|---|---|
| Kohlmeier Lindsay | $220,000 | Investors Title Co Clayton | |
| Larue Jonathan | $145,000 | Clear Title Group | |
| Schroeter Jason C | -- | -- | |
| Schroeter Christina L | -- | -- | |
| Schroeter Jason C | -- | -- |
Mortgage History
| Date | Status | Borrower | Loan Amount |
|---|---|---|---|
| Open | Kohlmeier Lindsay | $216,015 | |
| Previous Owner | Larue Jonathan | $116,000 | |
| Previous Owner | Jason Jason C | $103,000 | |
| Previous Owner | Schroeter Jason C | $97,500 |
Property History
| Date | Event | Price | Change | Sq Ft Price |
|---|---|---|---|---|
| 03/05/2021 03/05/21 | Sold | -- | -- | -- |
| 01/27/2021 01/27/21 | Pending | -- | -- | -- |
| 01/23/2021 01/23/21 | For Sale | $209,900 | +40.9% | $127 / Sq Ft |
| 09/30/2015 09/30/15 | Sold | -- | -- | -- |
| 09/30/2015 09/30/15 | Pending | -- | -- | -- |
| 09/30/2015 09/30/15 | For Sale | $149,000 | -- | $106 / Sq Ft |
Tax History Compared to Growth
Tax History
| Year | Tax Paid | Tax Assessment Tax Assessment Total Assessment is a certain percentage of the fair market value that is determined by local assessors to be the total taxable value of land and additions on the property. | Land | Improvement |
|---|---|---|---|---|
| 2023 | $3,114 | $40,600 | $8,510 | $32,090 |
| 2022 | $2,489 | $29,490 | $7,750 | $21,740 |
| 2021 | $2,513 | $29,490 | $7,750 | $21,740 |
| 2020 | $2,220 | $26,260 | $6,180 | $20,080 |
| 2019 | $2,213 | $26,260 | $6,180 | $20,080 |
| 2018 | $2,220 | $24,140 | $4,660 | $19,480 |
| 2017 | $2,217 | $24,140 | $4,660 | $19,480 |
| 2016 | $2,006 | $21,390 | $2,790 | $18,600 |
| 2015 | $1,984 | $21,390 | $2,790 | $18,600 |
| 2014 | $2,313 | $25,440 | $5,890 | $19,550 |
Agents Affiliated with this Home
-
Shannon Howard

Seller's Agent in 2021
Shannon Howard
Realty Executives
(314) 359-5927
3 in this area
89 Total Sales
-
Keith Howard

Seller Co-Listing Agent in 2021
Keith Howard
Realty Executives
(314) 504-6095
1 in this area
53 Total Sales
-
Claudia Alexander

Buyer's Agent in 2021
Claudia Alexander
Nettwork Global
(314) 220-1821
1 in this area
14 Total Sales
-
Lisa Puchalski

Seller's Agent in 2015
Lisa Puchalski
Coldwell Banker Realty - Gundaker
(636) 795-2194
2 in this area
98 Total Sales
Map
Source: MARIS MLS
MLS Number: MIS21004180
APN: 12N-11-0172
- 11987 Autumn Lakes Dr
- 2801 Eldon Ave
- 11660 Hedda Ave
- 11959 Green Cove Ln
- 2734 Arrow Heights Dr
- 3110 Autumn Shores Dr Unit 445
- 3105 Autumn Shores Dr
- 12109 Autumn Lakes Dr
- 2721 Arrow Heights Dr
- 11502 Wylwood Dr
- 11572 Springford Ct
- 12 Cumberland Ave
- 14 Cumberland Ave
- 20 Millwell Dr
- 11214 Terry Ave
- 28 Millwell Dr
- 11943 Brookington Dr
- 12052 Bennington Place
- 11917 Katiejo Ct
- 10 Lennox Terrace
- 11826 Boward Ct
- 11820 Boward Ct
- 11832 Boward Ct
- 11816 Boward Ct
- 11838 Boward Ct
- 11819 Hollycrest Ct
- 11825 Hollycrest Ct
- 11813 Hollycrest Ct
- 11821 Boward Ct
- 3049 Doddridge Ave
- 11815 Boward Ct
- 11827 Boward Ct
- 11808 Boward Ct
- 11809 Boward Ct
- 11831 Hollycrest Ct
- 11844 Boward Ct
- 11833 Boward Ct
- 11807 Hollycrest Ct
- 11803 Boward Ct
- 11850 Boward Ct
