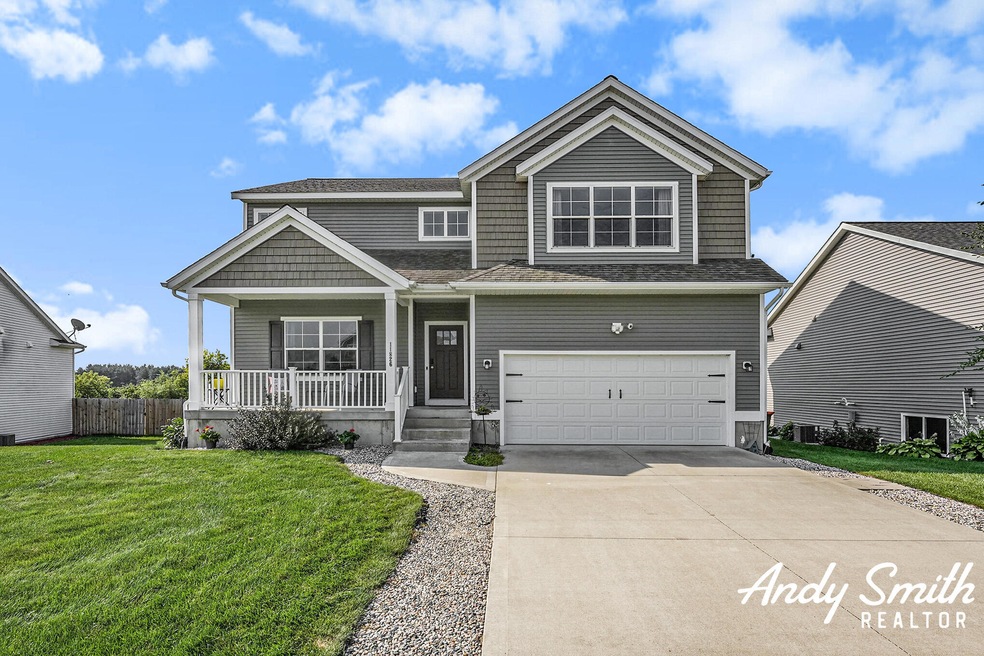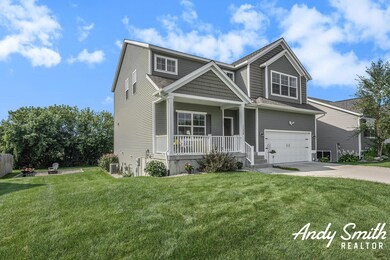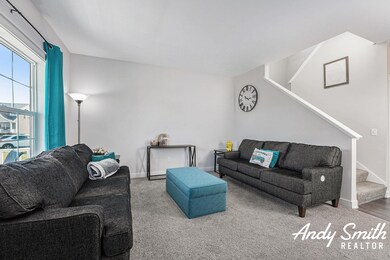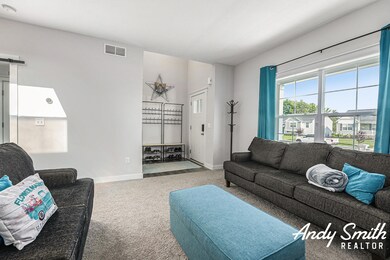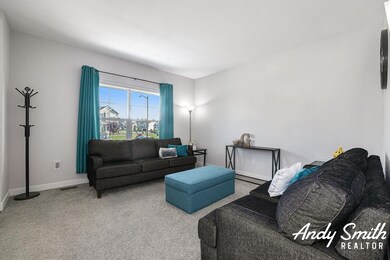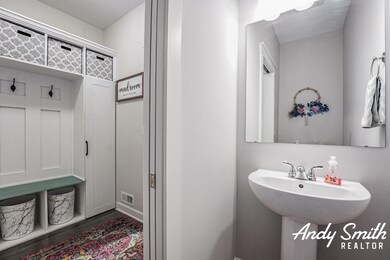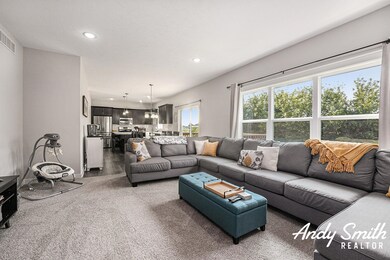
11826 Jonker Way Holland, MI 49424
Highlights
- 0.22 Acre Lot
- Deck
- Porch
- Harbor Lights Middle School Rated A-
- Traditional Architecture
- 2 Car Attached Garage
About This Home
As of September 2024Welcome to your new home in Holland, MI! This spacious 4-bedroom, 2.5-bathroom house is designed for comfort and convenience. The large primary suite offers a relaxing retreat, while the two living rooms provide plenty of space for family and friends. Step out from the main level onto the deck, which has stairs leading to the backyard—great for outdoor gatherings.
The unfinished basement is already plumbed for a third full bath and has room for a third living room and a fifth bedroom, giving you plenty of options to expand and customize. This home combines practical features with plenty of space to grow. Come see how it fits your lifestyle!
Highest & Best Offer Deadline 8/22 at 5pm.
Home Details
Home Type
- Single Family
Est. Annual Taxes
- $5,246
Year Built
- Built in 2017
Lot Details
- 9,718 Sq Ft Lot
- Lot Dimensions are 74.3x130.8
- Sprinkler System
- Property is zoned RES-IMP, RES-IMP
HOA Fees
- $17 Monthly HOA Fees
Parking
- 2 Car Attached Garage
Home Design
- Traditional Architecture
- Composition Roof
- Vinyl Siding
Interior Spaces
- 2,383 Sq Ft Home
- 2-Story Property
- Gas Log Fireplace
- Family Room with Fireplace
Kitchen
- Oven
- Range
- Microwave
- Dishwasher
- Kitchen Island
Bedrooms and Bathrooms
- 4 Bedrooms
Laundry
- Laundry Room
- Laundry on upper level
- Washer
Basement
- Basement Fills Entire Space Under The House
- Natural lighting in basement
Outdoor Features
- Deck
- Porch
Utilities
- Forced Air Heating and Cooling System
- Heating System Uses Natural Gas
- Natural Gas Water Heater
- High Speed Internet
- Phone Available
- Cable TV Available
Community Details
- Association fees include snow removal
- $100 HOA Transfer Fee
Ownership History
Purchase Details
Home Financials for this Owner
Home Financials are based on the most recent Mortgage that was taken out on this home.Purchase Details
Home Financials for this Owner
Home Financials are based on the most recent Mortgage that was taken out on this home.Purchase Details
Home Financials for this Owner
Home Financials are based on the most recent Mortgage that was taken out on this home.Map
Similar Homes in Holland, MI
Home Values in the Area
Average Home Value in this Area
Purchase History
| Date | Type | Sale Price | Title Company |
|---|---|---|---|
| Warranty Deed | $406,000 | None Listed On Document | |
| Warranty Deed | $256,000 | None Available | |
| Warranty Deed | -- | Attorney |
Mortgage History
| Date | Status | Loan Amount | Loan Type |
|---|---|---|---|
| Open | $241,000 | New Conventional | |
| Previous Owner | $240,000 | New Conventional | |
| Previous Owner | $243,200 | New Conventional | |
| Previous Owner | $189,375 | Construction |
Property History
| Date | Event | Price | Change | Sq Ft Price |
|---|---|---|---|---|
| 09/30/2024 09/30/24 | Sold | $406,000 | +1.5% | $170 / Sq Ft |
| 08/22/2024 08/22/24 | Pending | -- | -- | -- |
| 08/20/2024 08/20/24 | For Sale | $399,900 | +56.2% | $168 / Sq Ft |
| 03/09/2018 03/09/18 | Sold | $256,000 | +1.4% | $115 / Sq Ft |
| 02/16/2018 02/16/18 | Pending | -- | -- | -- |
| 01/24/2018 01/24/18 | For Sale | $252,400 | -- | $113 / Sq Ft |
Tax History
| Year | Tax Paid | Tax Assessment Tax Assessment Total Assessment is a certain percentage of the fair market value that is determined by local assessors to be the total taxable value of land and additions on the property. | Land | Improvement |
|---|---|---|---|---|
| 2024 | $4,017 | $225,600 | $0 | $0 |
| 2023 | $3,876 | $209,900 | $0 | $0 |
| 2022 | $4,862 | $180,800 | $0 | $0 |
| 2021 | $4,720 | $169,800 | $0 | $0 |
| 2020 | $4,671 | $148,200 | $0 | $0 |
| 2019 | $4,594 | $105,700 | $0 | $0 |
| 2018 | $2,582 | $121,200 | $15,500 | $105,700 |
| 2017 | $153 | $14,500 | $0 | $0 |
| 2016 | $152 | $12,800 | $0 | $0 |
| 2015 | -- | $0 | $0 | $0 |
Source: Southwestern Michigan Association of REALTORS®
MLS Number: 24043502
APN: 70-16-15-165-025
- 11833 Willow Wood N Unit 78
- Lot 2 Union St
- 3076 Daybreak Ln
- Lot 3/4 Union St
- 12238 Riley St
- 442 120th Ave
- 11765 Waverly Harbor
- 3329 120th Ave
- 11283 Ruralview Dr
- 2556 van Ommen Dr
- 12773 Felch St
- 3717 Beeline Rd
- 3820 Beeline Rd
- 12874 Colebrooke Ct
- VL 120th Ave
- 0 120th Ave Unit 24046265
- 500 Baypark Dr
- 11913 Smithfield Dr Unit 11
- 333 E Lakewood Blvd Unit 209
- 333 E Lakewood Blvd Unit 87
