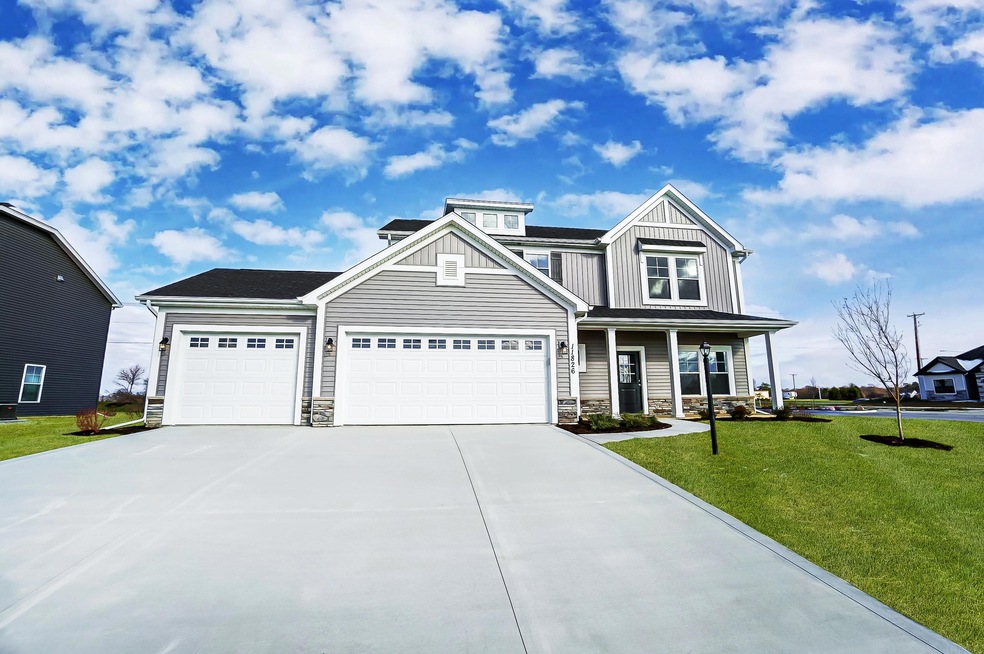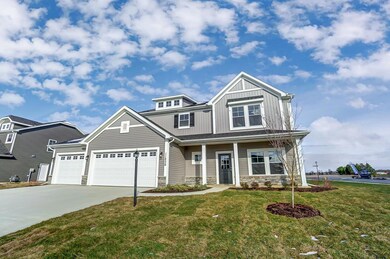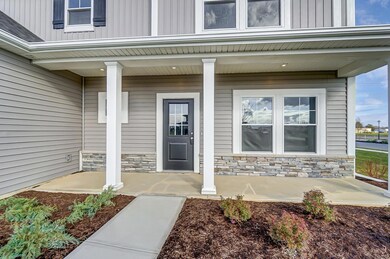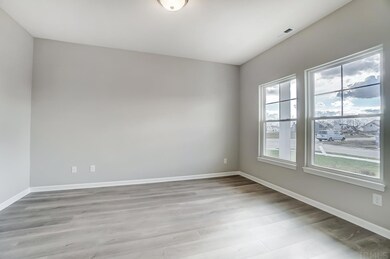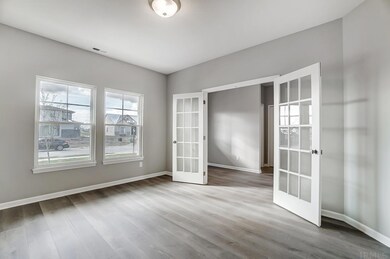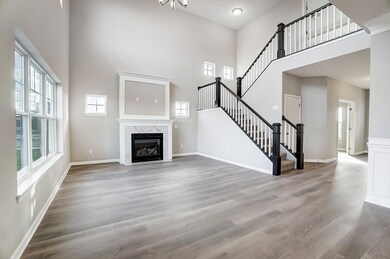
11826 Kendrick Ct Fort Wayne, IN 46818
Southwest Fort Wayne NeighborhoodEstimated Value: $448,000 - $494,000
Highlights
- Traditional Architecture
- Covered patio or porch
- Cul-De-Sac
- Homestead Senior High School Rated A
- Walk-In Pantry
- 3 Car Attached Garage
About This Home
As of January 2023Olthof Homes presents the Sedona! Don't miss out on this fantastic new build out in Palmira Lakes! This 4BR/2.5BA two story Sonoma plan has topnotch amenities for that desirable modern feel. Enter in and enjoy a huge open floor plan. A flex room is off to the side that can be used an office or a formal dining room. Down the hall you will love walking into the large open living and kitchen area. The kitchen has an abundance of beautiful cabinets which pair nicely with the granite countertops and the striking backsplash. Entertain family and friends in the great room while cooking up your favorite meals. Open to the kitchen, the great room has a ceiling that soars to the second floor. There are huge windows that line the wall and allow a tremendous amount of natural light. The gas fireplace offers a cozy setting when lit and is great on chilly nights. A laundry room and a mud room with a drop zone leading out to the 3-car garage finish off the main floor. All bedrooms are tucked away upstairs for a nice private setting away from the entertainment downstairs. The master is gigantic in size and features a walk-in closet and a private bath with luxury finishes. Three bedrooms and a full bathroom finish the tour of the upstairs and the inside of this home. Out back you can enjoy an amazing outdoor living space with covered patio! Olthof Homes is a 3-generation family-run builder since 1961. 10-year transferrable warranty, 4-year workmanship warranty on the roof and Industry Best Customer Care Program.
Home Details
Home Type
- Single Family
Est. Annual Taxes
- $3,235
Year Built
- Built in 2022
Lot Details
- 0.33 Acre Lot
- Lot Dimensions are 103x140
- Cul-De-Sac
- Level Lot
HOA Fees
- $29 Monthly HOA Fees
Parking
- 3 Car Attached Garage
- Garage Door Opener
- Off-Street Parking
Home Design
- Traditional Architecture
- Slab Foundation
- Stone Exterior Construction
- Vinyl Construction Material
Interior Spaces
- 2,444 Sq Ft Home
- 2-Story Property
- Ceiling height of 9 feet or more
- Entrance Foyer
- Living Room with Fireplace
- Fire and Smoke Detector
Kitchen
- Eat-In Kitchen
- Breakfast Bar
- Walk-In Pantry
- Gas Oven or Range
- Kitchen Island
- Disposal
Bedrooms and Bathrooms
- 4 Bedrooms
- En-Suite Primary Bedroom
Laundry
- Laundry on main level
- Gas And Electric Dryer Hookup
Outdoor Features
- Covered patio or porch
Schools
- Deer Ridge Elementary School
- Woodside Middle School
- Homestead High School
Utilities
- Forced Air Heating and Cooling System
- Heating System Uses Gas
Community Details
- Palmira Lakes Subdivision
Listing and Financial Details
- Assessor Parcel Number 02-11-04-107-023.000-038
Ownership History
Purchase Details
Similar Homes in Fort Wayne, IN
Home Values in the Area
Average Home Value in this Area
Purchase History
| Date | Buyer | Sale Price | Title Company |
|---|---|---|---|
| Olthof Homes Fort Wayne Llc | $121,410 | Fidelity National Title |
Mortgage History
| Date | Status | Borrower | Loan Amount |
|---|---|---|---|
| Open | Hassan Tariq | $418,535 |
Property History
| Date | Event | Price | Change | Sq Ft Price |
|---|---|---|---|---|
| 01/27/2023 01/27/23 | Sold | $418,535 | -1.9% | $171 / Sq Ft |
| 12/07/2022 12/07/22 | Pending | -- | -- | -- |
| 11/15/2022 11/15/22 | For Sale | $426,535 | -- | $175 / Sq Ft |
Tax History Compared to Growth
Tax History
| Year | Tax Paid | Tax Assessment Tax Assessment Total Assessment is a certain percentage of the fair market value that is determined by local assessors to be the total taxable value of land and additions on the property. | Land | Improvement |
|---|---|---|---|---|
| 2024 | $3,235 | $447,200 | $69,300 | $377,900 |
| 2022 | $933 | $67,000 | $67,000 | $0 |
Agents Affiliated with this Home
-
Val Bartrom

Seller's Agent in 2023
Val Bartrom
Mike Thomas Assoc., Inc
(260) 444-1737
27 in this area
153 Total Sales
-
Beth Goldsmith

Buyer's Agent in 2023
Beth Goldsmith
North Eastern Group Realty
(260) 414-9903
74 in this area
248 Total Sales
Map
Source: Indiana Regional MLS
MLS Number: 202246912
APN: 02-11-04-107-023.000-038
- 1313 Hager Way
- 11799 Fazio Dr Unit 142
- 12055 Fazio Dr Unit 137
- 808 Koehler Place
- 1159 Stuckey Pointe Pass
- 1117 Stuckey Pointe Pass
- 1066 Stuckey Pointe Pass
- 1044 Stuckey Pointe Pass
- 1032 Stuckey Pointe Pass
- 11296 Palmer Lake Run
- 11290 Palmer Lake Run
- 11287 Palmer Lake Run
- 11275 Palmer Lake Run
- 1072 Butler Lake Ct
- 11281 Winter Quarters Pass
- 1327 W Hamilton Rd N
- 1303 N West Hamilton Rd
- 1291 W Hamilton Rd N
- 1261 W Hamilton Rd N
- 1235 W Hamilton Rd N
- 11826 Kendrick Ct
- 11910 Kendrick Ct
- 11849 Kendrick Ct Unit 121PL
- 11921 Kendrick Ct Unit 120PL
- 1540 Hager Way
- 1572 Hager Way
- 11963 Kendrick Ct Unit 119PL
- 11992 Kendrick Ct
- 1491 Hager Way Unit 122PL
- 1492 Hager Way
- 1485 Hager Way
- 12140 Bellino Crossing
- 1463 Hager Way
- 11695 Slade Ct
- 11694 Slade Ct
- 1454 Hager Way
- 12126 Bellino Crossing
- 11678 Slade Ct
- 12132 Bellino Crossing
- 11687 Slade Ct
