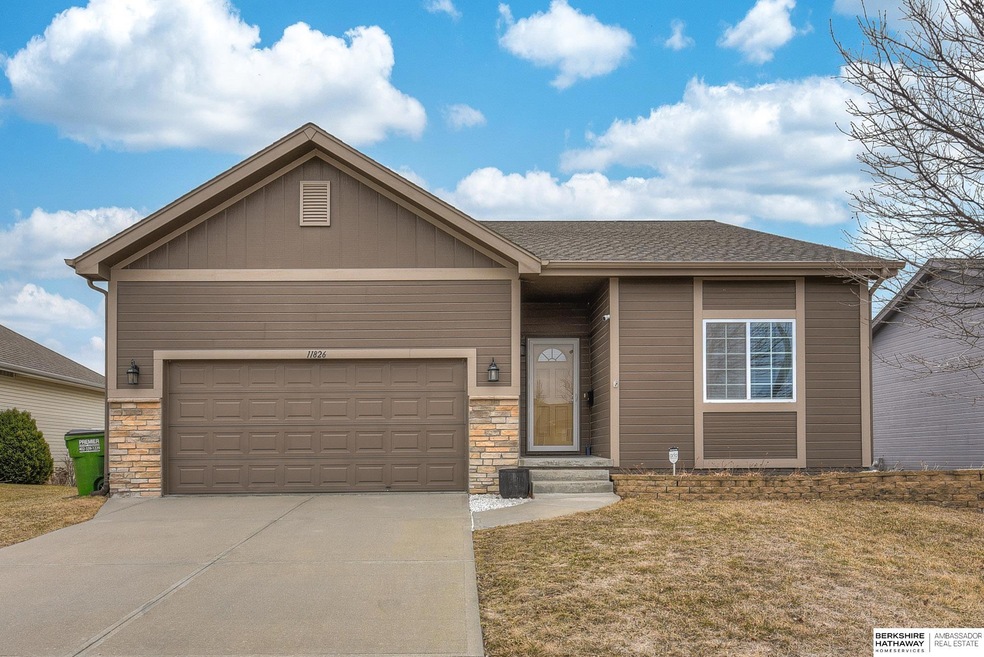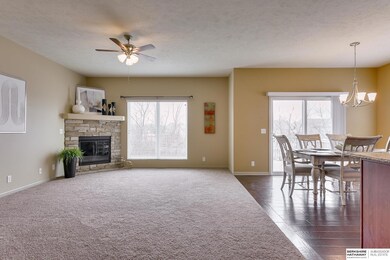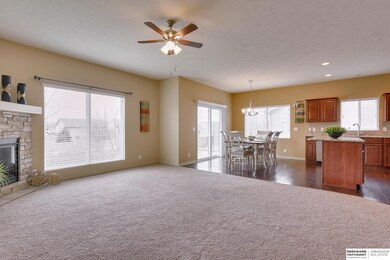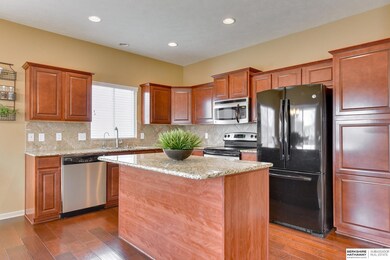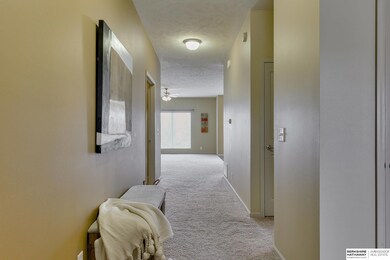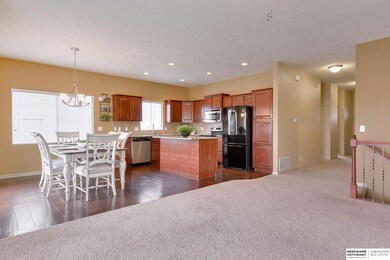
11826 S 211th St Gretna, NE 68028
Highlights
- Deck
- Contemporary Architecture
- Wood Flooring
- Gretna Middle School Rated A-
- Cathedral Ceiling
- Porch
About This Home
As of April 2023Look no further— welcome to your stunning 4 bedroom, 3 bathroom walkout ranch. Upon entering this lovely home, you will be greeted by a spacious living room that boasts ample natural light, a cozy fireplace, & beautiful hardwood floors. The open-concept layout seamlessly flows into the kitchen, which is equipped w/ stainless appliances, granite, & plenty of cabinet space. The adjacent dining area is perfect for family gatherings or entertaining guests. The primary bedroom features an en-suite bathroom w/ a double vanity sink, a large walk-in shower, & a spacious walk-in closet. The finished basement features 4th bedroom, flex room, bathroom & wetbar—plenty of room for all your entertainment needs.The highlight of this beautiful property is the walkout basement, which leads to a large backyard & patio, perfect for hosting barbecues or just relaxing outdoors. With its beautiful lot backing to trees, this property is an oasis of tranquility & natural beauty. The perfect place to call home
Last Agent to Sell the Property
BHHS Ambassador Real Estate License #20070223 Listed on: 03/07/2023

Home Details
Home Type
- Single Family
Est. Annual Taxes
- $5,963
Year Built
- Built in 2011
Lot Details
- 9,019 Sq Ft Lot
- Lot Dimensions are 146.5 x 65 x 135 x 44.7
- Property is Fully Fenced
- Wood Fence
HOA Fees
- $23 Monthly HOA Fees
Parking
- 2 Car Attached Garage
- Garage Door Opener
Home Design
- Contemporary Architecture
- Ranch Style House
- Composition Roof
- Concrete Perimeter Foundation
- Hardboard
- Stone
Interior Spaces
- Wet Bar
- Cathedral Ceiling
- Ceiling Fan
- Window Treatments
- Sliding Doors
- Living Room with Fireplace
- Dining Area
Kitchen
- Oven or Range
- Microwave
- Dishwasher
- Disposal
Flooring
- Wood
- Wall to Wall Carpet
- Ceramic Tile
- Vinyl
Bedrooms and Bathrooms
- 4 Bedrooms
- Walk-In Closet
- Dual Sinks
- Shower Only
Laundry
- Dryer
- Washer
Finished Basement
- Walk-Out Basement
- Basement Windows
Outdoor Features
- Deck
- Patio
- Exterior Lighting
- Porch
Schools
- Thomas Elementary School
- Gretna Middle School
- Gretna High School
Utilities
- Forced Air Heating and Cooling System
- Heating System Uses Gas
- Water Purifier
- Water Softener
- Cable TV Available
Community Details
- Association fees include common area maintenance
- Standing Stone Association
- Standing Stone Subdivision
Listing and Financial Details
- Assessor Parcel Number 011583271
Ownership History
Purchase Details
Home Financials for this Owner
Home Financials are based on the most recent Mortgage that was taken out on this home.Purchase Details
Home Financials for this Owner
Home Financials are based on the most recent Mortgage that was taken out on this home.Purchase Details
Home Financials for this Owner
Home Financials are based on the most recent Mortgage that was taken out on this home.Purchase Details
Home Financials for this Owner
Home Financials are based on the most recent Mortgage that was taken out on this home.Purchase Details
Home Financials for this Owner
Home Financials are based on the most recent Mortgage that was taken out on this home.Similar Homes in Gretna, NE
Home Values in the Area
Average Home Value in this Area
Purchase History
| Date | Type | Sale Price | Title Company |
|---|---|---|---|
| Warranty Deed | $381,000 | Ambassador Title Services | |
| Survivorship Deed | $265,000 | Ambassador Title Services | |
| Warranty Deed | $192,000 | Nebraska Land Title & Abstra | |
| Warranty Deed | $185,000 | Ambassador Title Services | |
| Warranty Deed | $187,000 | Fat |
Mortgage History
| Date | Status | Loan Amount | Loan Type |
|---|---|---|---|
| Open | $342,450 | New Conventional | |
| Previous Owner | $148,000 | Future Advance Clause Open End Mortgage | |
| Previous Owner | $182,400 | No Value Available | |
| Previous Owner | $172,050 | No Value Available | |
| Previous Owner | $165,500 | No Value Available |
Property History
| Date | Event | Price | Change | Sq Ft Price |
|---|---|---|---|---|
| 04/21/2023 04/21/23 | Sold | $380,500 | +2.8% | $153 / Sq Ft |
| 03/17/2023 03/17/23 | Pending | -- | -- | -- |
| 03/07/2023 03/07/23 | For Sale | $370,000 | +39.6% | $149 / Sq Ft |
| 03/26/2020 03/26/20 | Sold | $265,000 | +1.9% | $106 / Sq Ft |
| 02/19/2020 02/19/20 | For Sale | $260,000 | +35.4% | $104 / Sq Ft |
| 07/23/2015 07/23/15 | Sold | $192,000 | -4.0% | $136 / Sq Ft |
| 05/31/2015 05/31/15 | Pending | -- | -- | -- |
| 05/05/2015 05/05/15 | For Sale | $200,000 | +8.1% | $142 / Sq Ft |
| 04/26/2013 04/26/13 | Sold | $185,000 | 0.0% | $125 / Sq Ft |
| 03/05/2013 03/05/13 | Pending | -- | -- | -- |
| 02/25/2013 02/25/13 | For Sale | $185,000 | -- | $125 / Sq Ft |
Tax History Compared to Growth
Tax History
| Year | Tax Paid | Tax Assessment Tax Assessment Total Assessment is a certain percentage of the fair market value that is determined by local assessors to be the total taxable value of land and additions on the property. | Land | Improvement |
|---|---|---|---|---|
| 2024 | $6,225 | $308,316 | $49,000 | $259,316 |
| 2023 | $6,225 | $289,606 | $44,000 | $245,606 |
| 2022 | $5,963 | $261,297 | $42,000 | $219,297 |
| 2021 | $4,591 | $250,604 | $42,000 | $208,604 |
| 2020 | $5,215 | $206,874 | $37,000 | $169,874 |
| 2019 | $5,195 | $191,307 | $37,000 | $154,307 |
| 2018 | $5,132 | $189,837 | $33,000 | $156,837 |
| 2017 | $5,019 | $185,333 | $30,000 | $155,333 |
| 2016 | $4,699 | $174,201 | $30,000 | $144,201 |
| 2015 | $4,552 | $169,740 | $30,000 | $139,740 |
| 2014 | $4,563 | $171,261 | $30,000 | $141,261 |
| 2012 | -- | $165,530 | $30,000 | $135,530 |
Agents Affiliated with this Home
-

Seller's Agent in 2023
Shannon Leisey
BHHS Ambassador Real Estate
(402) 216-9006
100 Total Sales
-

Buyer's Agent in 2023
Deb Gustafson
BHHS Ambassador Real Estate
(402) 213-6247
248 Total Sales
-
M
Seller's Agent in 2015
Mike Salkin
Berkshire Real Estate
-
H
Buyer's Agent in 2015
Hud Nonmember
Nonmember
-
T
Seller's Agent in 2013
Tony Tyrrell
BHHS Ambassador Real Estate
-
M
Buyer's Agent in 2013
Michaela Fisher
BHHS Ambassador Real Estate
Map
Source: Great Plains Regional MLS
MLS Number: 22304369
APN: 011583271
- 21113 Flagstone Cir
- LOT 12 Gruenther Ridge
- 20926 Oak St
- Lot 133 Magnolia
- Lot 80 Magnolia
- 11258 S 220th St
- Lot 96 Lincoln Ridge St
- 11910 S 212th St
- 21862 Amber Cir
- 21870 Amber Cir
- 21710 Hackberry Dr
- 21812 Hackberry Dr
- 22013 Hackberry Cir
- 22017 Hackberry Cir
- 21808 Hackberry Dr
- 22008 Hackberry Cir
- 21913 Hackberry Dr
- 21909 Hackberry Dr
- 21816 Hackberry Dr
- 21910 Hackberry Dr
