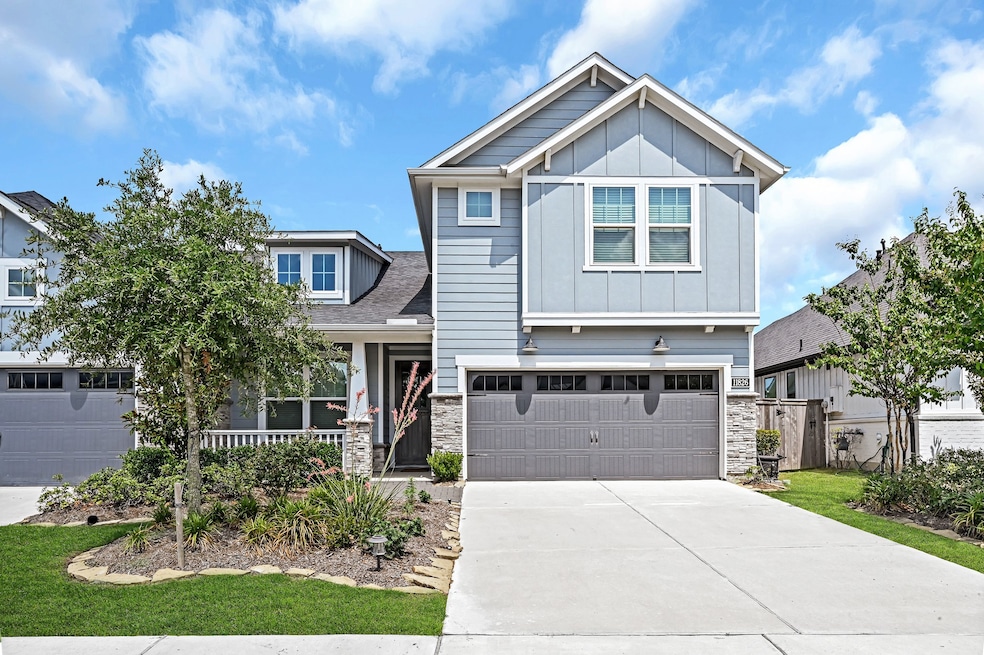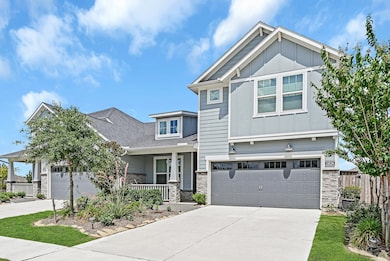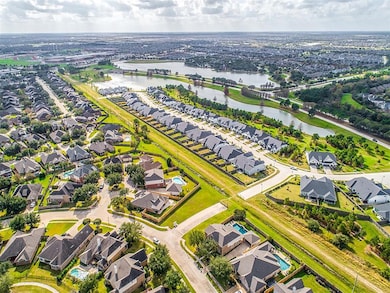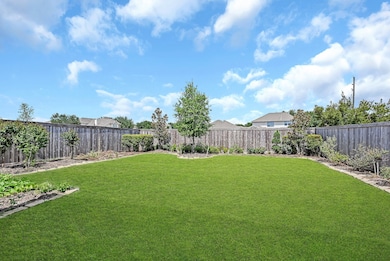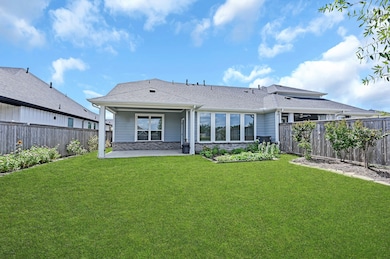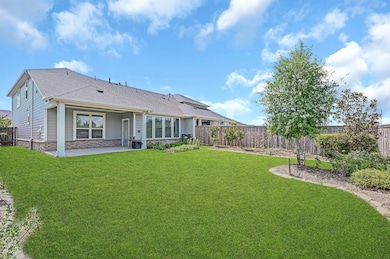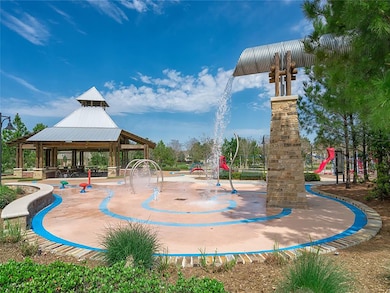11826 Tranquility Summit Dr Cypress, TX 77433
Highlights
- Fitness Center
- Clubhouse
- Contemporary Architecture
- Pope Elementary Rated A
- Deck
- Pond
About This Home
Gorgeous Beazer home in master planned Bridgeland! Backs to Greenbelt! Shows like a model! Stone accented front porch and 2 car garage. Grand foyer with tray ceiling and spacious layout with private study and game room/loft. Stunning island kitchen with granite counters/tile backsplash, 42" cabinetry and stainless appliances with gas range. Pantry with frosted glass door. Large laundry with storage and adjacent mud room. The home has surround sound wiring and a large living area with wall of windows which overlooks the serene backyard and extended covered patio. Relaxing Owner suite with large walk in closet has a private bath with dual sink vanity and large walk-in shower. Tankless water heater. Neighborhood amenities include sparkling lakes, recreation areas, walking/biking trails and a dog park. Junior Olympic-size pool and Splash Park. Convenient to upscale shopping and dining! Zoned to highly acclaimed Bridgelands schools. Call now to tour!
Last Listed By
Keller Williams Realty Metropolitan License #0674460 Listed on: 06/03/2025

Home Details
Home Type
- Single Family
Est. Annual Taxes
- $9,841
Year Built
- Built in 2018
Lot Details
- 5,483 Sq Ft Lot
- Sprinkler System
- Cleared Lot
- Private Yard
Parking
- 2 Car Attached Garage
Home Design
- Contemporary Architecture
- Traditional Architecture
- Radiant Barrier
Interior Spaces
- 2,066 Sq Ft Home
- 1-Story Property
- Wired For Sound
- High Ceiling
- Family Room Off Kitchen
- Living Room
- Combination Kitchen and Dining Room
- Home Office
Kitchen
- Breakfast Bar
- Walk-In Pantry
- Gas Oven
- Free-Standing Range
- Microwave
- Dishwasher
- Kitchen Island
- Granite Countertops
- Disposal
Flooring
- Carpet
- Tile
Bedrooms and Bathrooms
- 3 Bedrooms
- En-Suite Primary Bedroom
- Double Vanity
Eco-Friendly Details
- ENERGY STAR Qualified Appliances
- Energy-Efficient HVAC
- Energy-Efficient Lighting
- Energy-Efficient Thermostat
- Ventilation
Outdoor Features
- Pond
- Deck
- Patio
Schools
- Mcgown Elementary School
- Sprague Middle School
- Bridgeland High School
Utilities
- Cooling System Powered By Gas
- Central Heating and Cooling System
- Heating System Uses Gas
- Programmable Thermostat
Listing and Financial Details
- Property Available on 6/3/25
- Long Term Lease
Community Details
Overview
- Front Yard Maintenance
- Lakeland Village Harmony Grove Association
- Bridgeland First Bend Subdivision
- Greenbelt
Amenities
- Picnic Area
- Clubhouse
Recreation
- Tennis Courts
- Community Playground
- Fitness Center
- Community Pool
- Park
- Dog Park
- Trails
Pet Policy
- Call for details about the types of pets allowed
- Pet Deposit Required
Map
Source: Houston Association of REALTORS®
MLS Number: 74882197
APN: 1399750030002
- 27407 Unity Point Dr
- 11710 Tranquility Summit Dr
- 9402 Cherry Pine Ct
- 9418 Cherry Pine Ct
- 18006 E Williams Bend Dr
- 17939 Channel Hill Dr
- 18023 Channel Hill Dr
- 11519 Staffordale Ct
- 11518 Columbia Pines Ln
- 21503 Sunshine Flight Dr
- 21510 Flowerhead Way
- 10830 White Mangrove Dr
- 17210 Williams Oak Dr
- 17307 First Bend Ct
- 27122 Sable Oaks Ln
- 27207 Sable Oaks Ln
- 11418 Blackstream Ct
- 26930 Mossy Leaf Ln
- 18306 E Morgans Bend Dr
- 11102 Forested Slope
